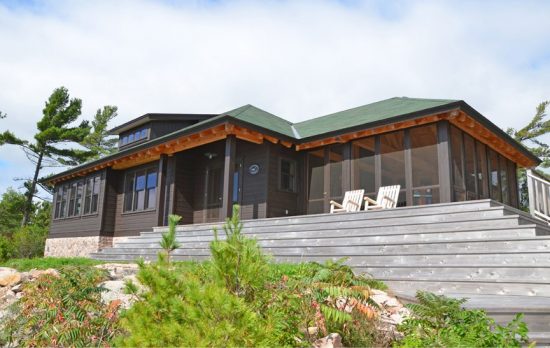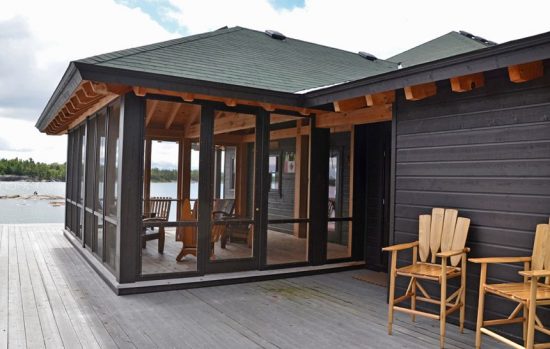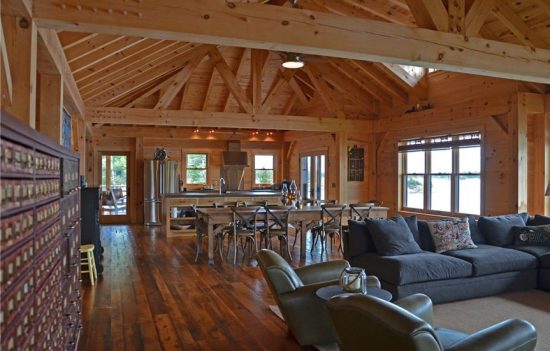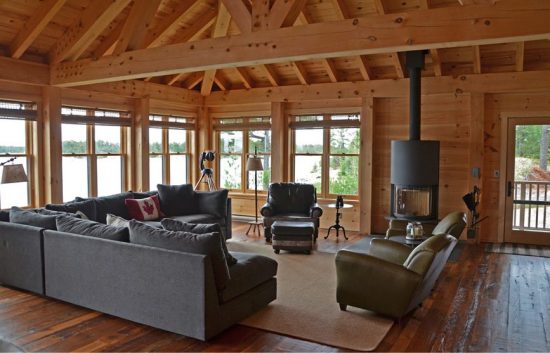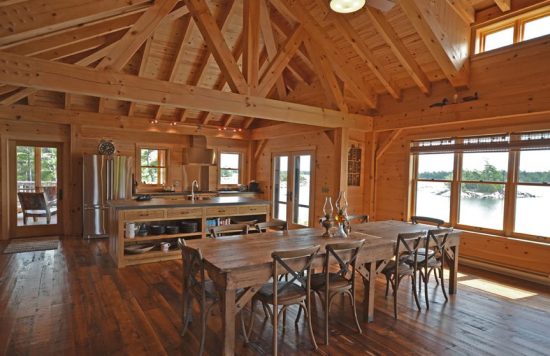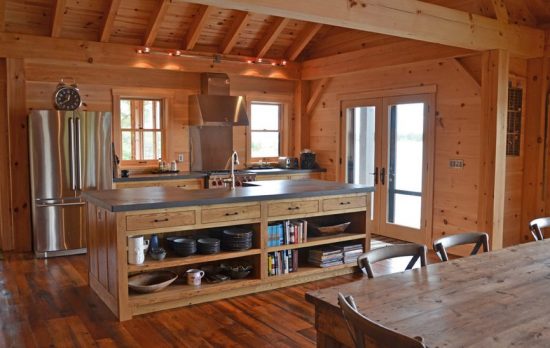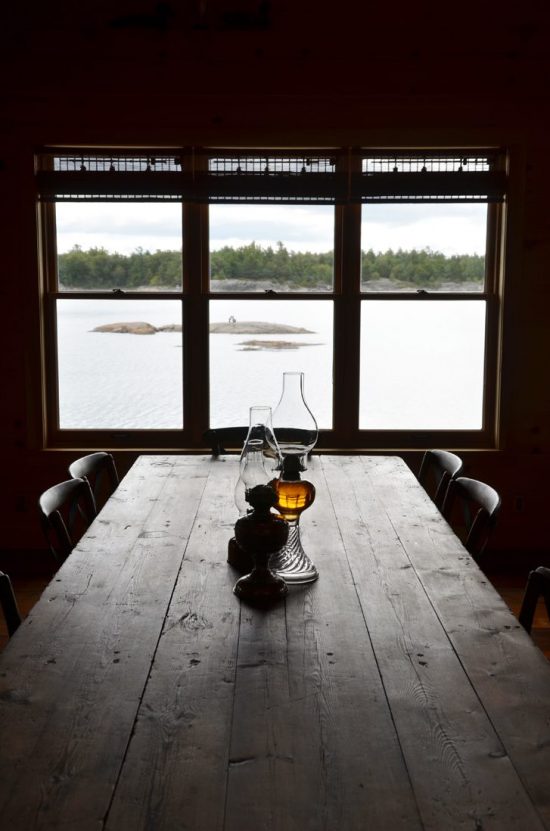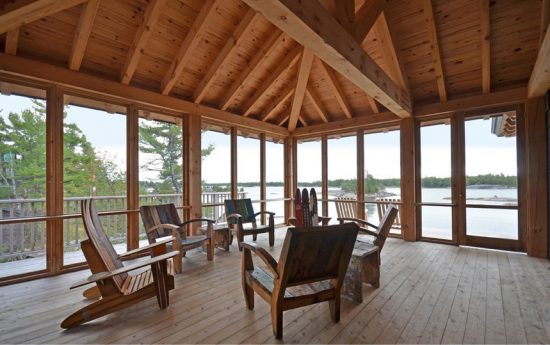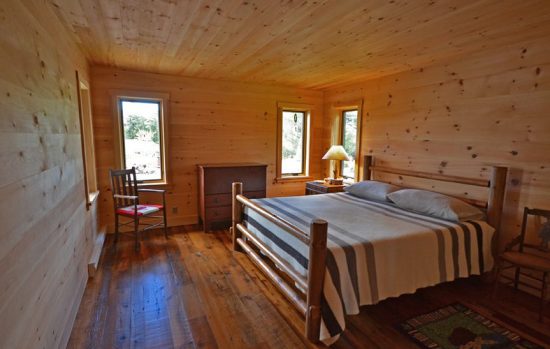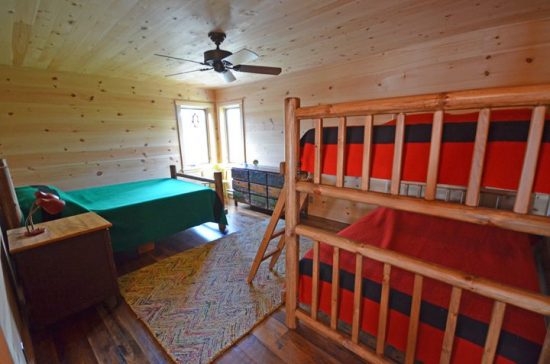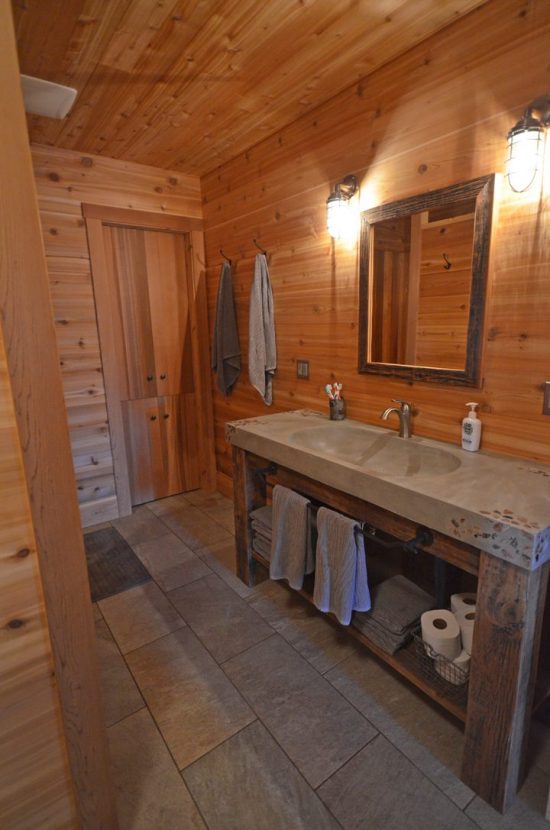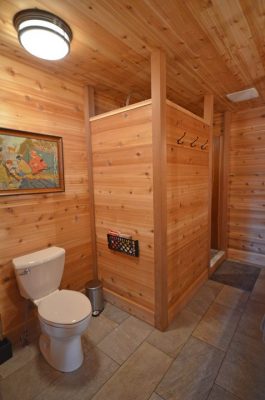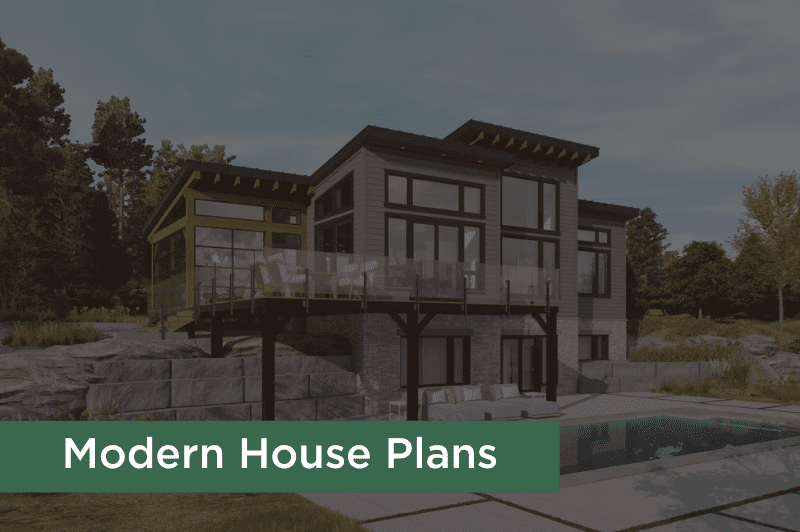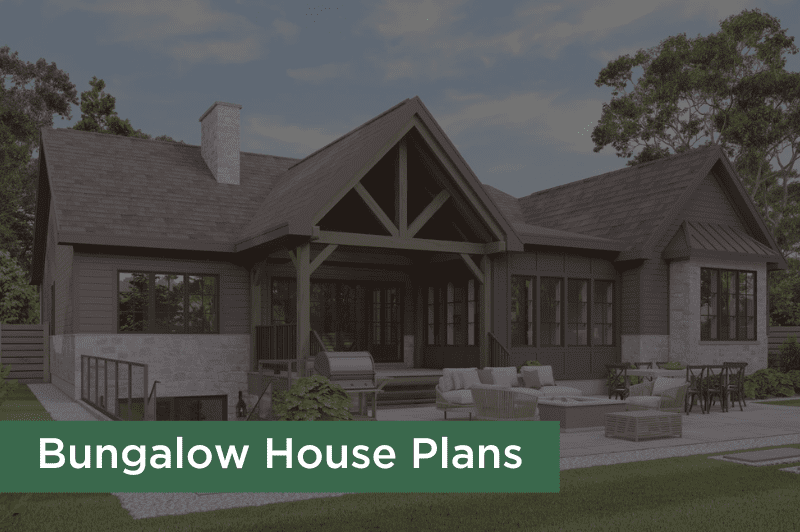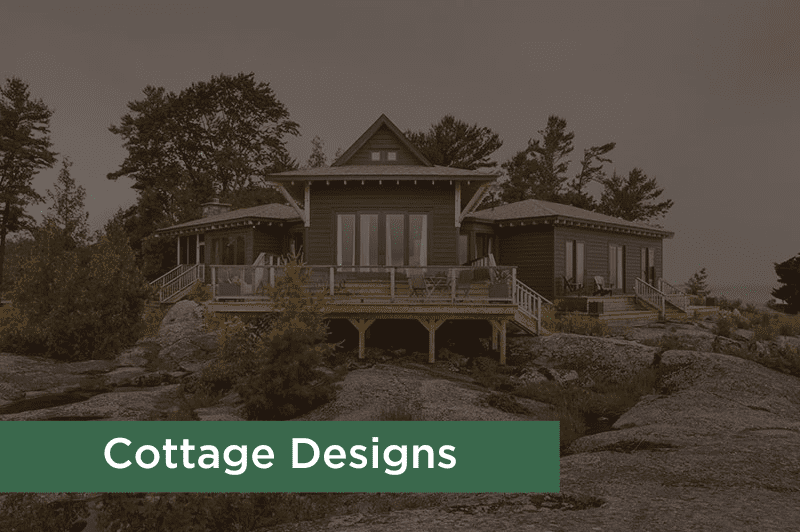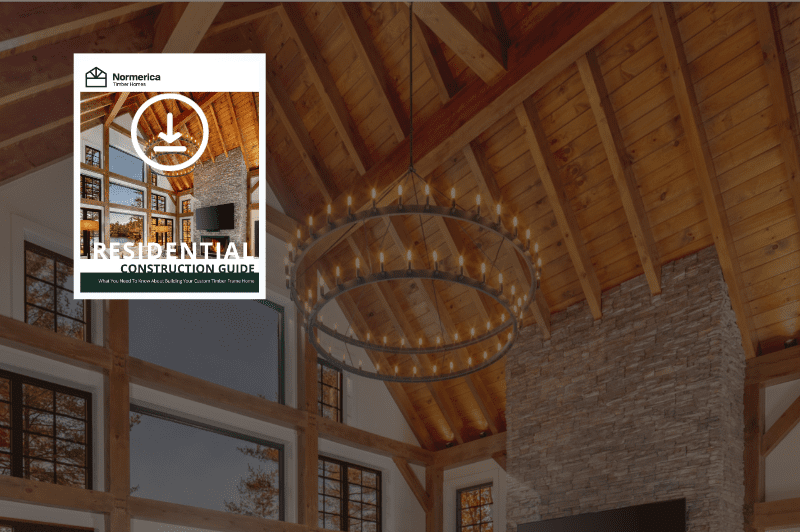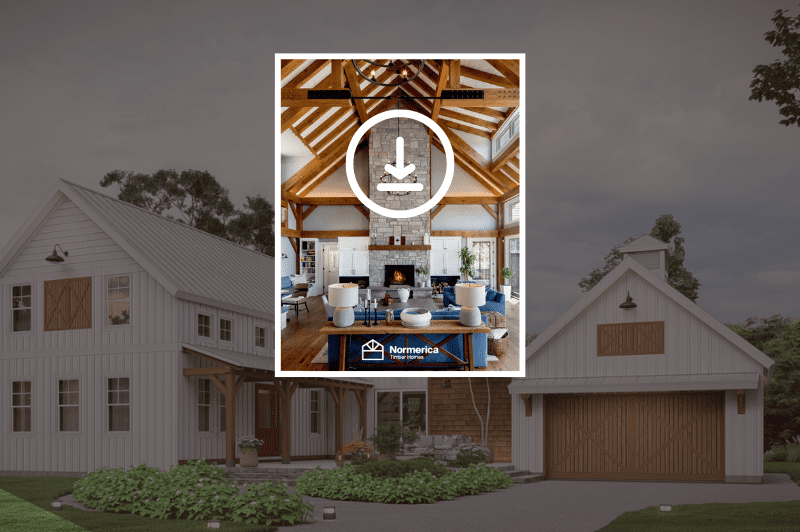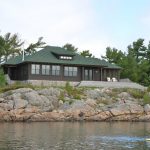
Island Retreat
2,041 sq ft
1 Floors
2 Beds
1 Baths
This beautiful cottage plan was conceived by wanting to merge the building with the natural landscape of the island. Natural light flows through a shed dormer into an open concept timber frame family room/dining/kitchen gathering space. The views from a vaulted three-season screened porch, descending steps to the water's edge, and gorgeous exterior finishing details, make this cottage feel like home for the family. All materials required barging to the site, so planning was the key to the successful execution of this gorgeous project.
