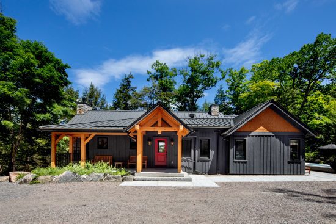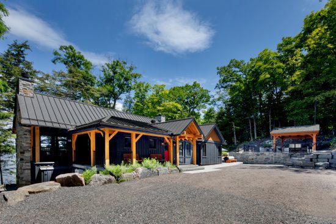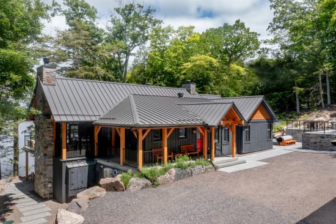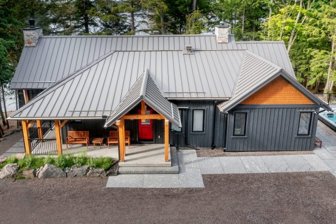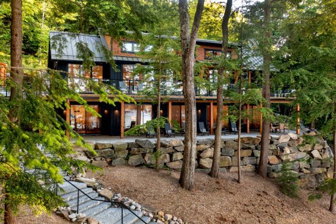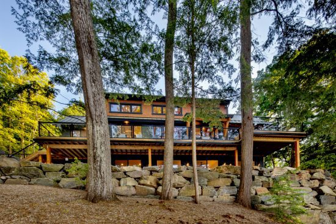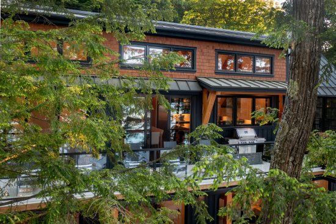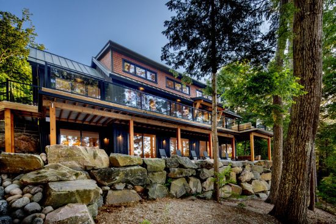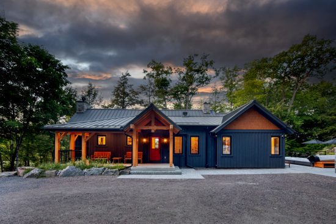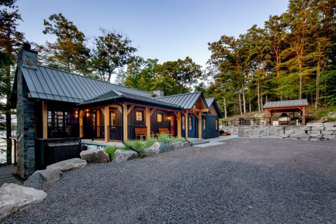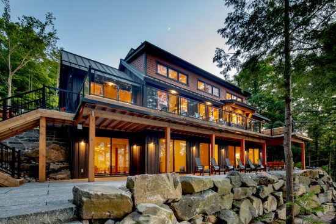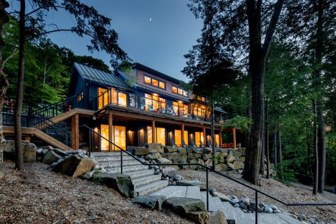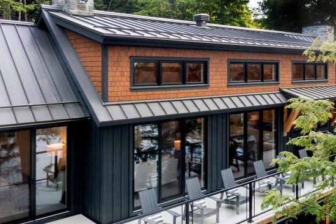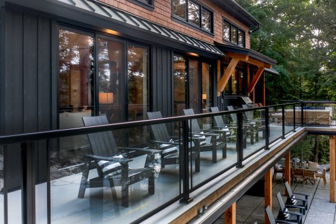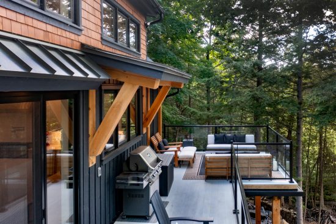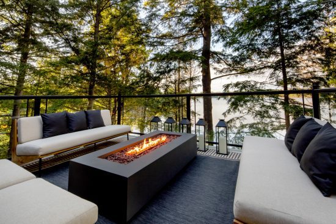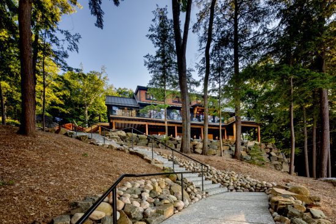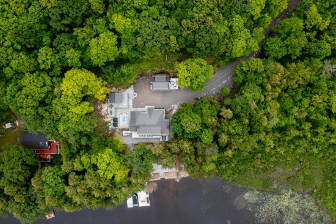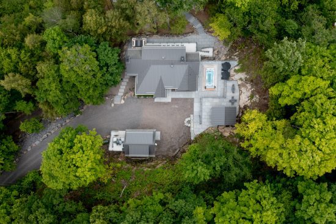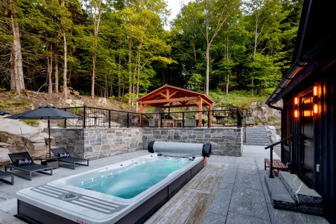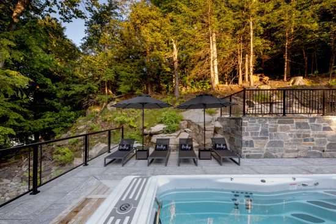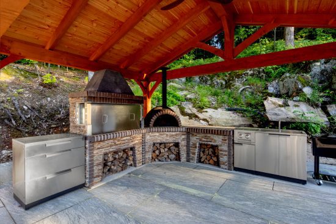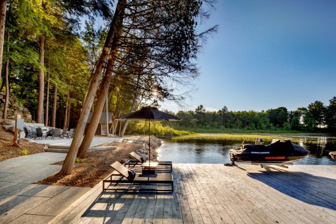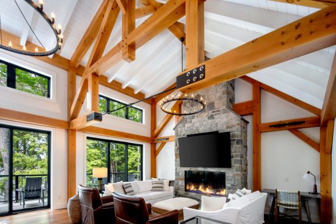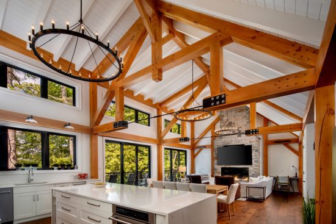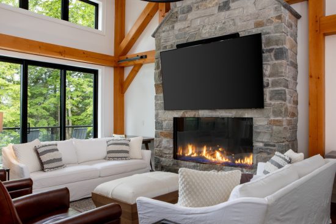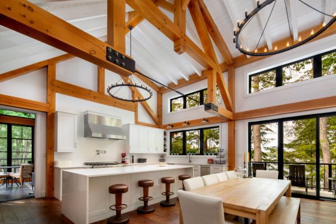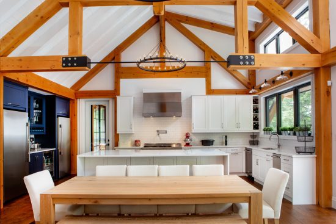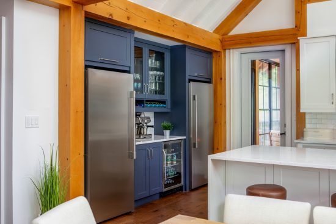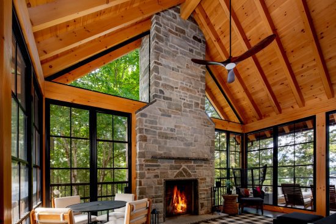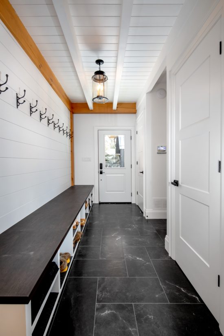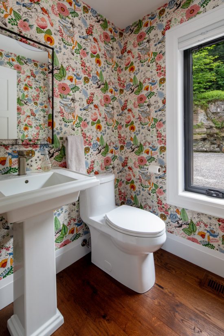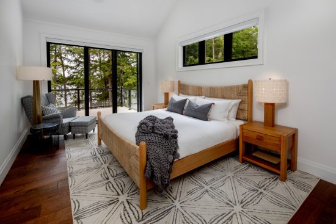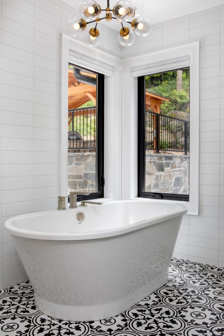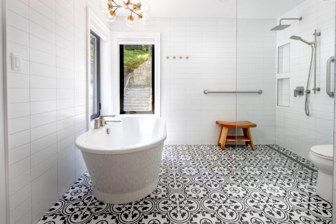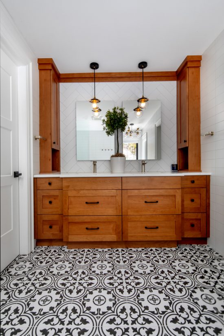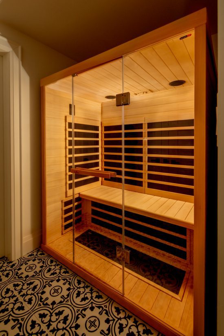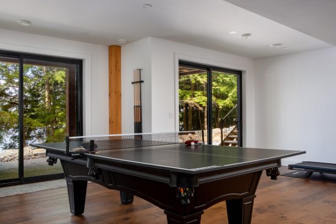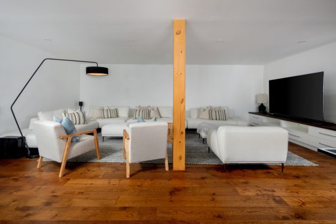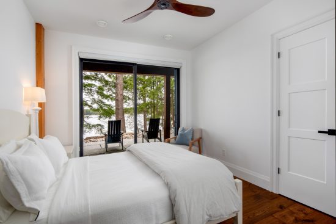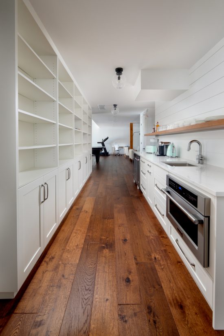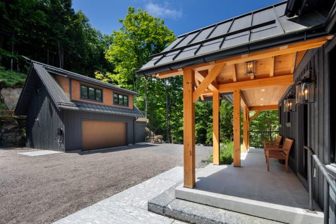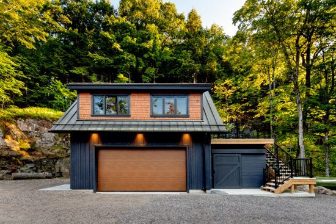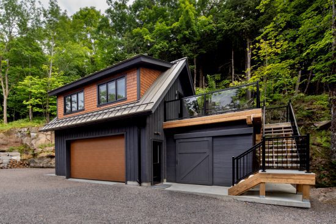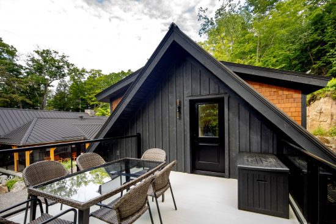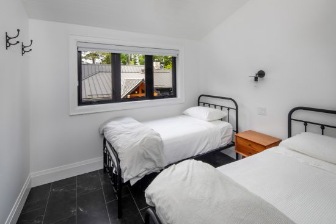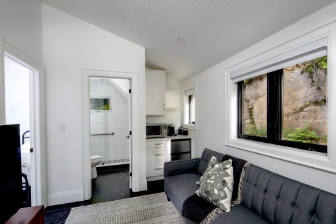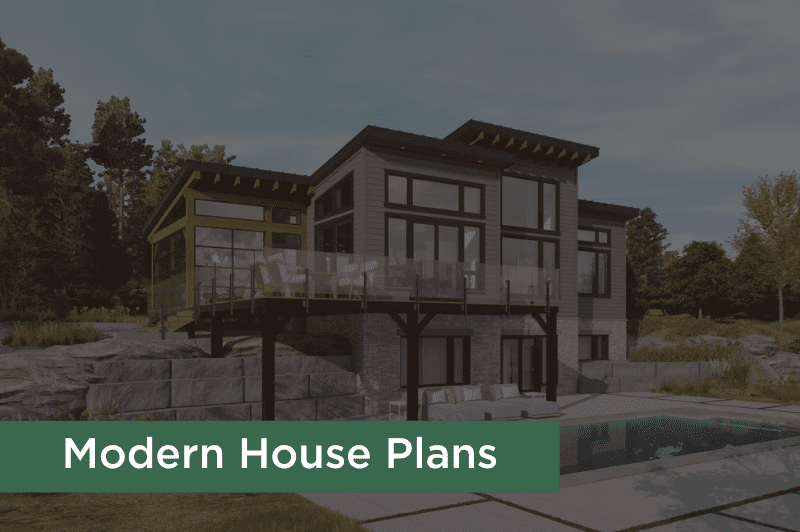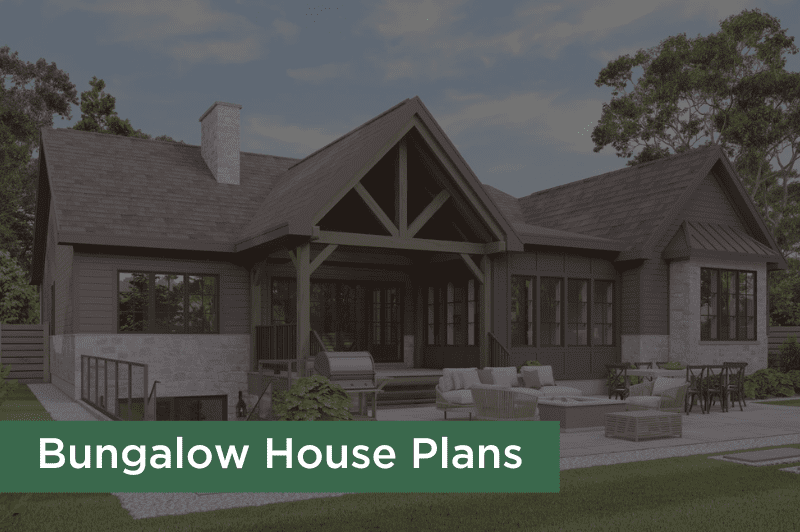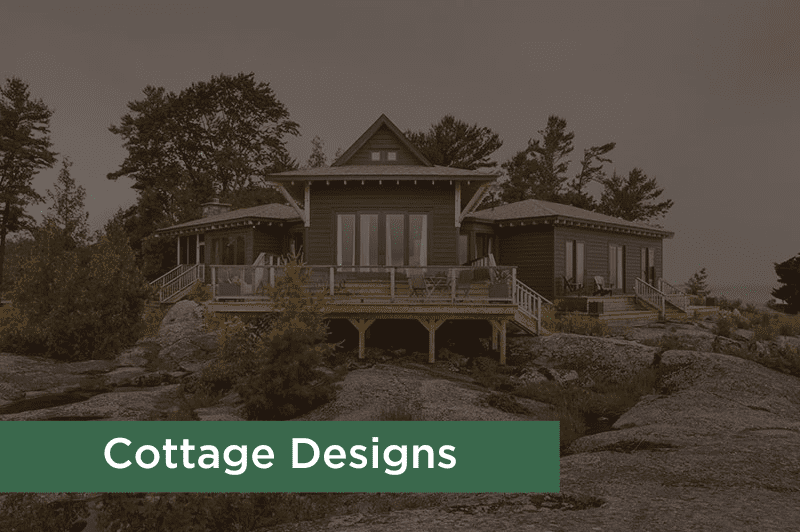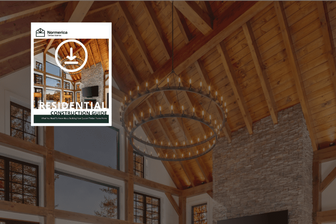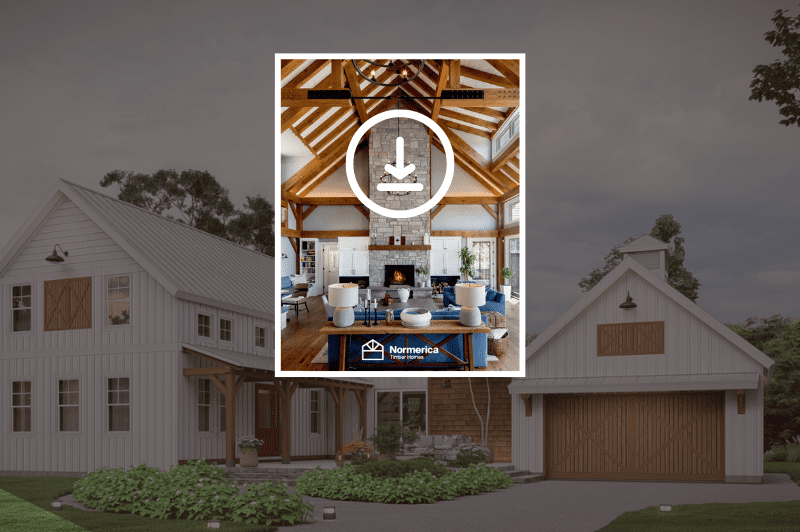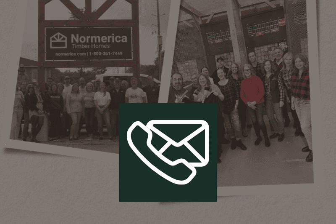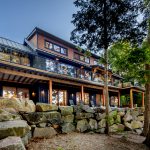
Contemporary Cottaging
3,497 sq ft
2 Floors
4 Beds
3 Baths
This stunning Normerica timber frame cottage sits on 375 feet of waterfront on the shores of Lake Muskoka. Form meets function in this modification of our popular Redstone design that was expertly built by our friends at Ballantyne Builds.
You will be enchanted from the moment you drive up the driveway and see the well-appointed stonework, charcoal coloured board and batten siding, cinnamon stained pine timbers paired with black-trimmed windows and standing-seam metal roof.
The interior of the cottage is just as inviting. Step through the bright red entry door and head down the hall to the entertaining room where you will be welcomed by a beautiful cathedral timber frame ceiling accented by the Redstone’s signature tension rod hammer truss. The clients decided to paint the timber rafters white and use white shiplap decking, which brightens the room up and provides a...
nice juxtaposition to the natural pine trusses. The open concept living room, dining room, and kitchen creates great flow in the high-traffic areas of this cottage and is one of the reasons the Redstone model has been so popular for us.
The monochromatic white kitchen makes the timbers seem even more alluring. In the living room, a floor-to-ceiling stone fireplace is anchored nicely between two timbers, creating a cozy place for families to come together.
Windows line the long wall offering a panoramic view of the lake and allowing for plenty of natural light to shine through. Outside, a deck spans the lakeside length of the cottage. It is accessible from the screen porch, entertaining spaces and primary bedroom and the glass railings allow for unobstructed views of the lake.
The timber frame screened porch is conveniently located right off the kitchen. The floor-to-ceiling woodburning stone fireplace, insulated floor, and WeatherMaster windows allow for this cozy nook to be enjoyed into the colder seasons.
The main floor primary bedroom with ensuite is well-appointed and features a cathedral ceiling. A walkout from the ensuite leads to a private lap pool and slate patio, providing the perfect spot for a late-night swim and view of the lake.
The finished lower walkout level is where you’ll find the large recreation and games room. 9-foot ceilings and two large sliding doors create a bright space with lots of natural light that doesn’t have you feeling like you’re in a basement. The lower-level features three bedrooms, two bathrooms, a sauna, and a spacious mechanical room with a cold room attached.
An additional living space is housed above the double car garage which is finished in the same charcoal siding, stained timbers, and metal roof as the main house. The upper level of the garage features two bedrooms, a living area, kitchenette, three-piece washroom, and a roof top glassed railed deck. With plenty of space and privacy, any guest would be more than comfortable staying here.
Many outdoor entertaining areas are spread across the property. Most notably: an outdoor kitchen with a wood oven, pizza oven, sink and fridge that sits on a large slate patio set into the natural rocks on the property and that is covered by a timber pergola. While this space can be found just up a few stairs from the lap pool. two other areas are down by the large dock and waterfront.
This cottage is a perfect escape for the whole family and guests to enjoy.
