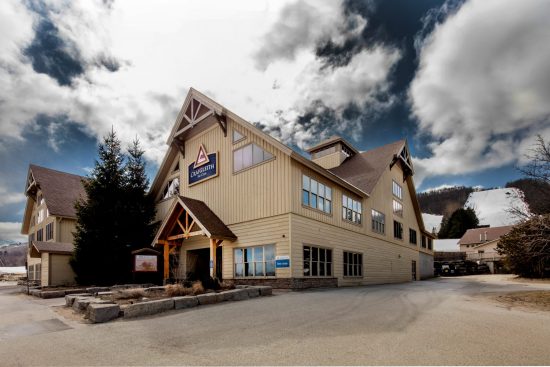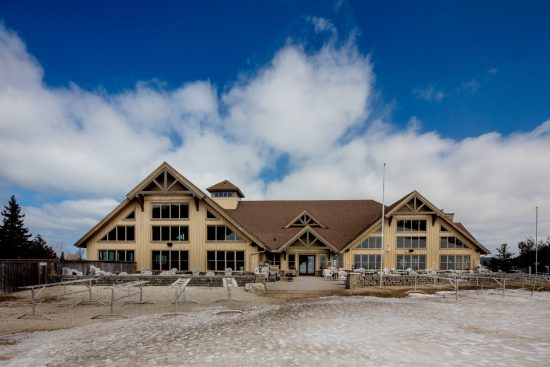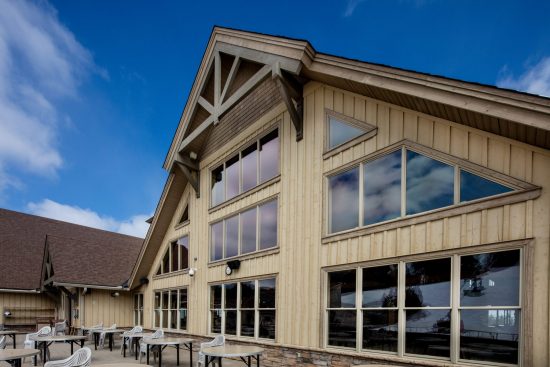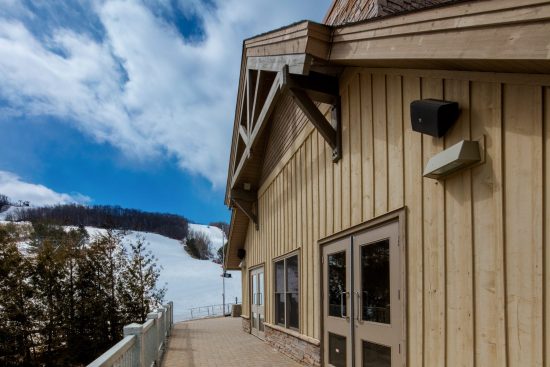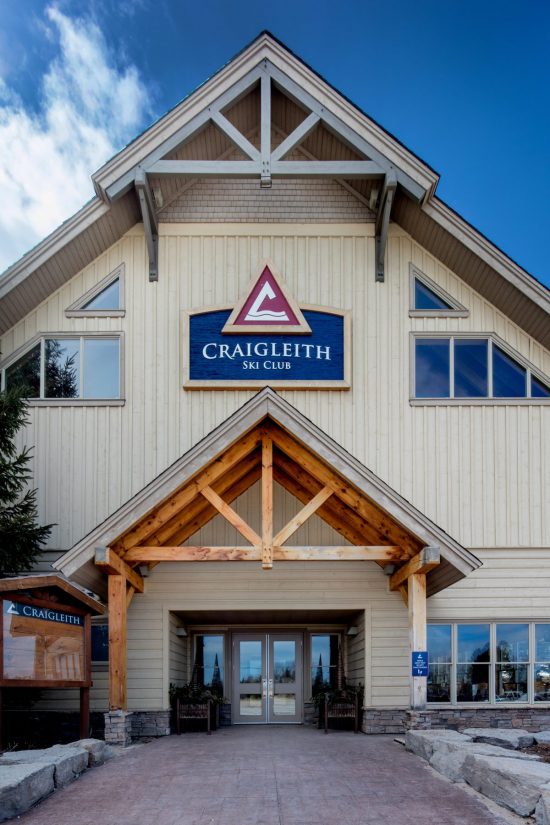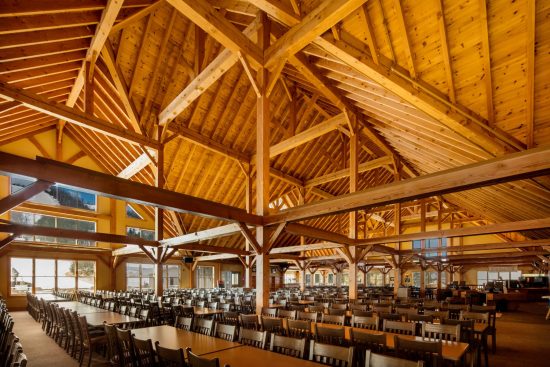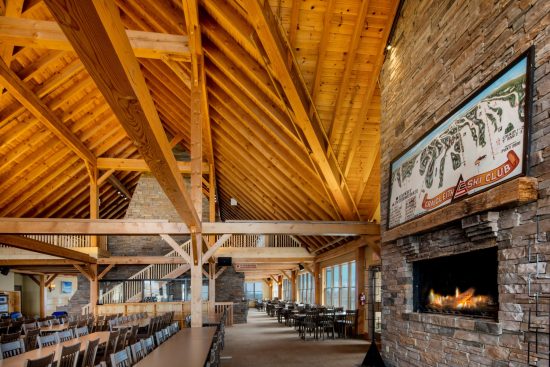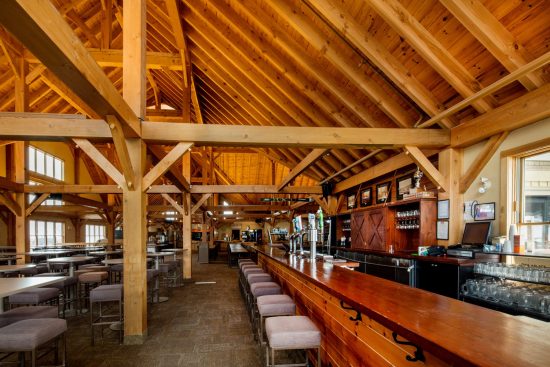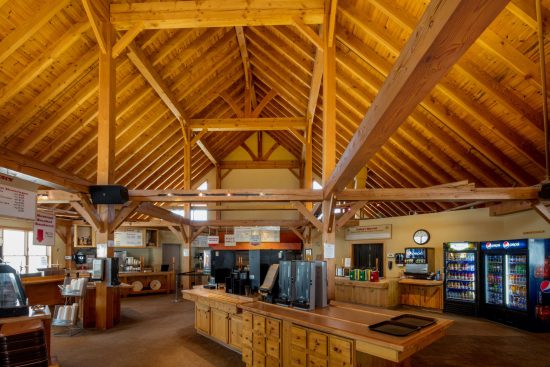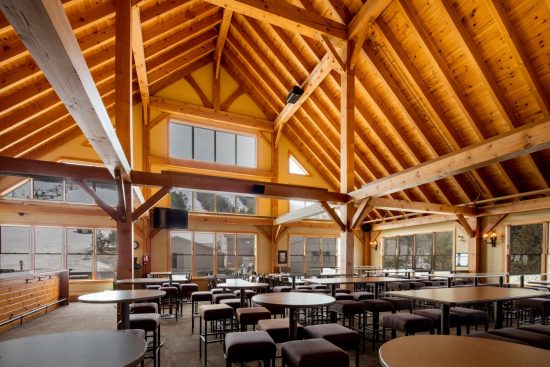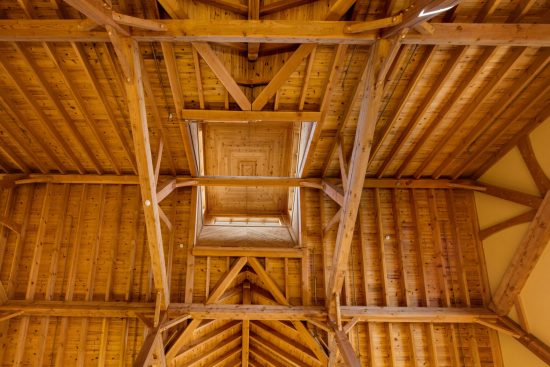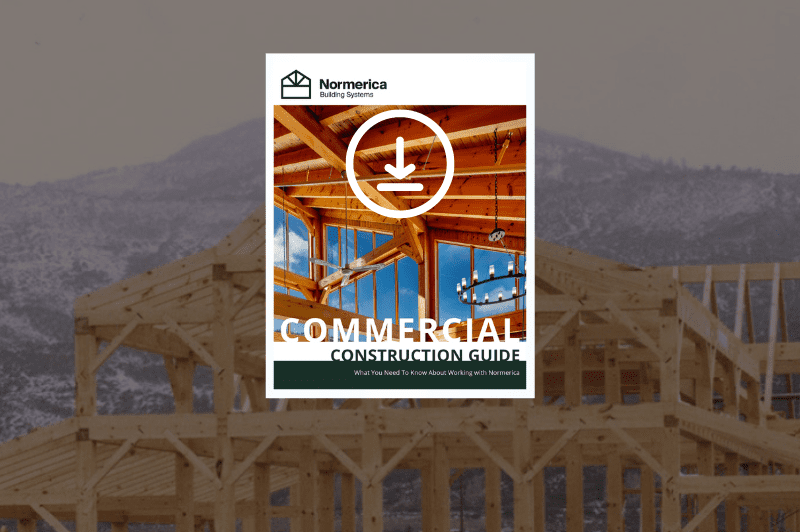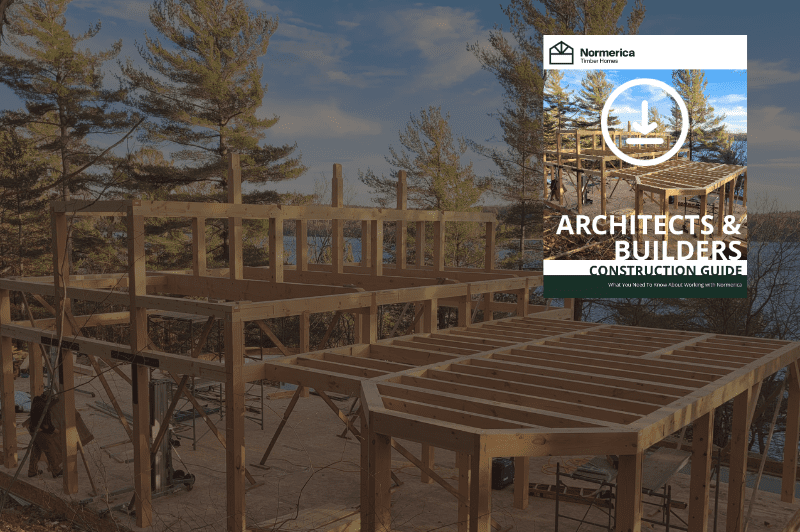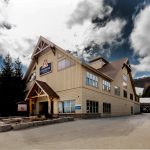
Craigleith Ski Club
Collingwood, ON, Canada
A Design/Build project in collaboration with Young & Wright Architects ski season, this timber frame structure of 29,427 sq.ft. (13,723 lower and 15,704 main) is built just east of the existing north lodge. The entire main floor is a douglas fir timber frame with pine cathedral ceilings, enclosed with R-24 wall panels and an exterior finish of wood siding and stone. All 4 elevations have an abundance of windows to allow natural light to flood the interior and provide unobstructed views of the skiers as they traverse down the mountain. The building was designed to easily accommodate future additions, if required. A few years later, a further 768 sq.ft. addition was indeed required which Normerica designed, manufactured, and constructed. This was followed by another Normerica supplied addition of a 1,600 sq.ft. mezzanine a few years after that.
