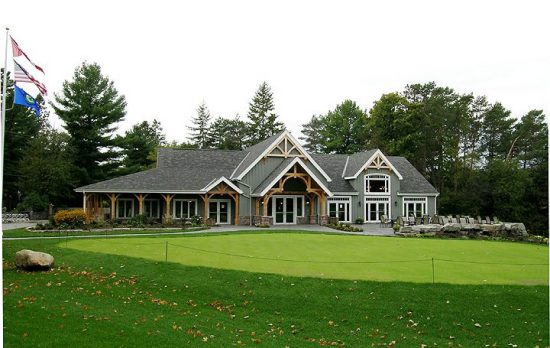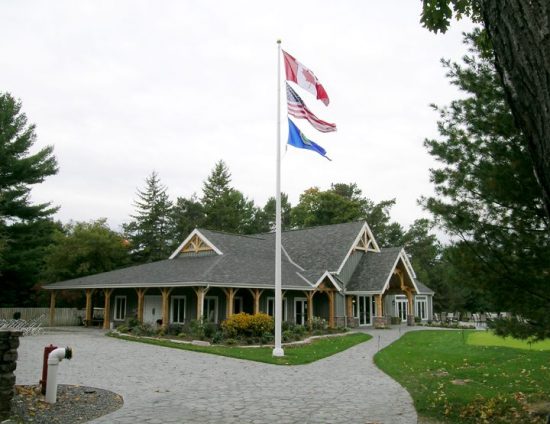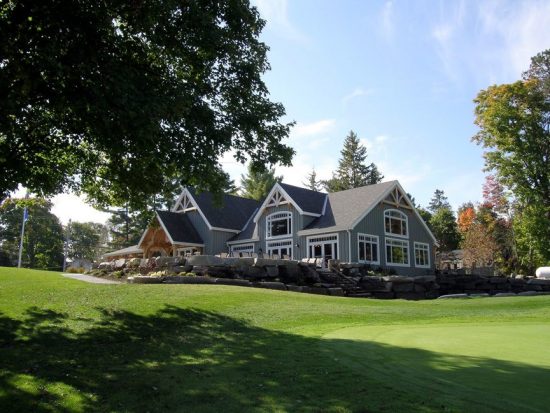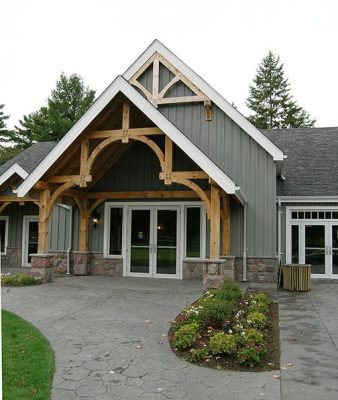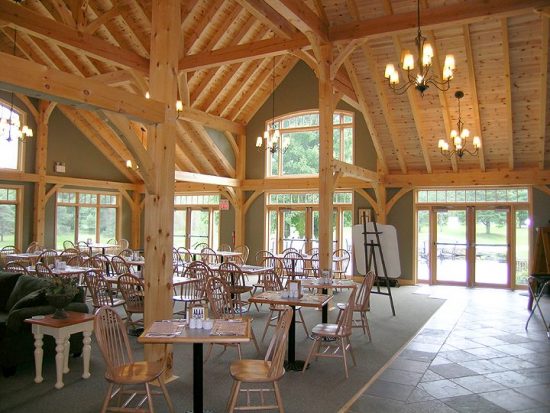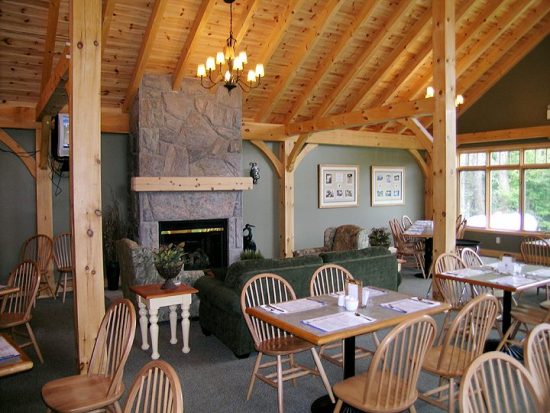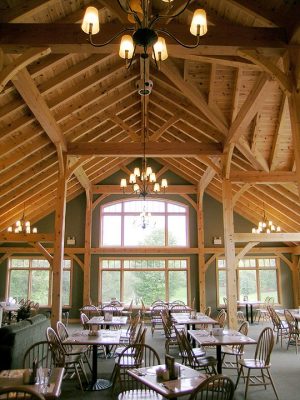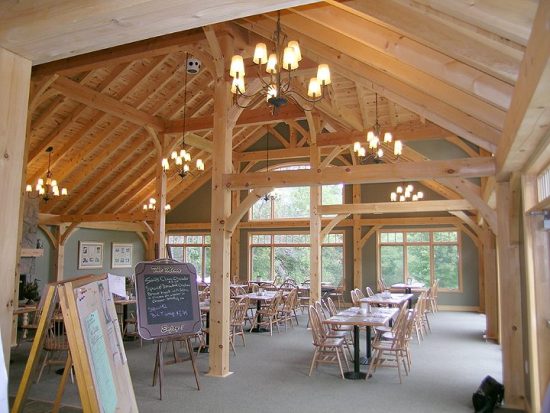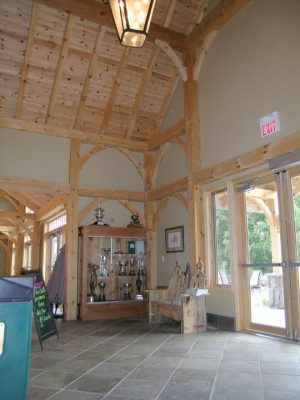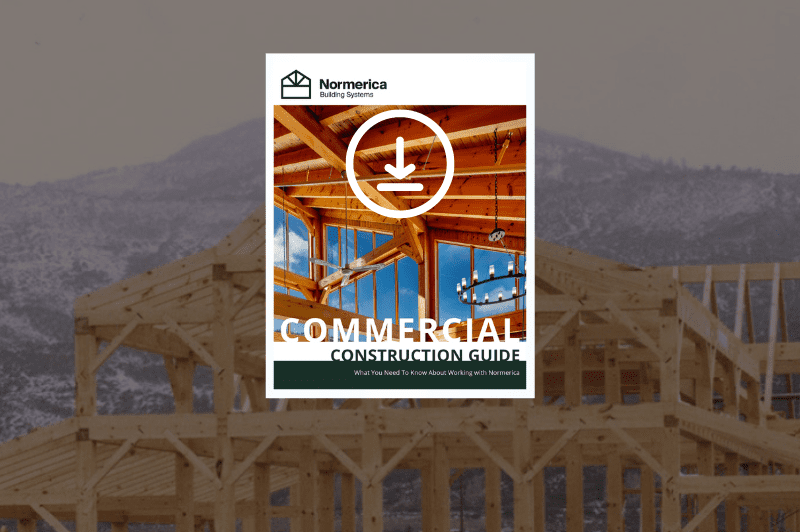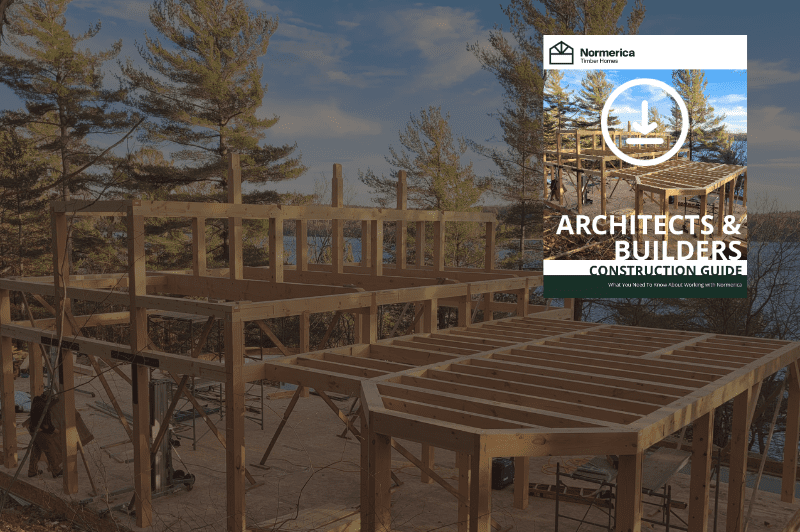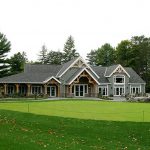
Windemere Golf & Country Club
Muskoka, ON, Canada
This 8,822 sq.ft. Normerica Design/Build clubhouse features Normerica’s signature vaulted ceilings, bold, exposed pine posts and beams, structural hammer beam trusses and mortise and tenon joinery. Combined with a huge expanse of windows and doors uniquely designed into two large gables that overlook the golf course, the beauty and warmth of pine timber allow for the easy harmonization of the new building with its natural and historic surroundings.
