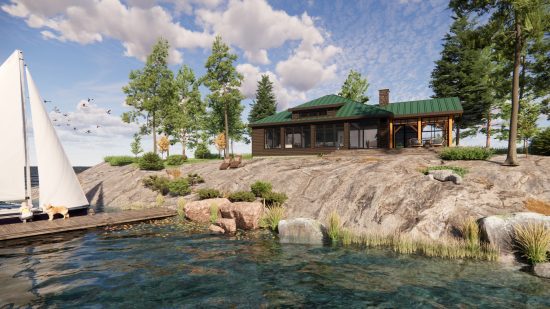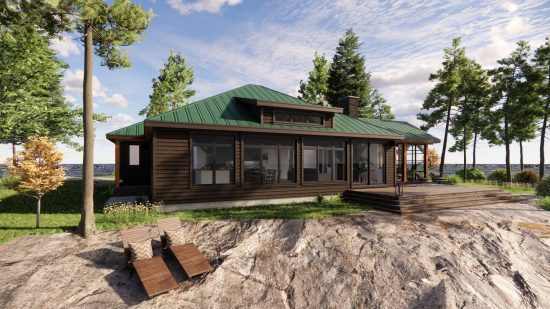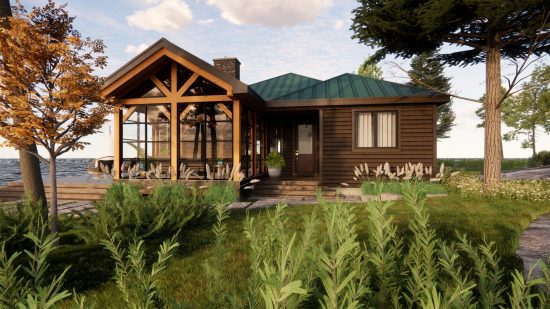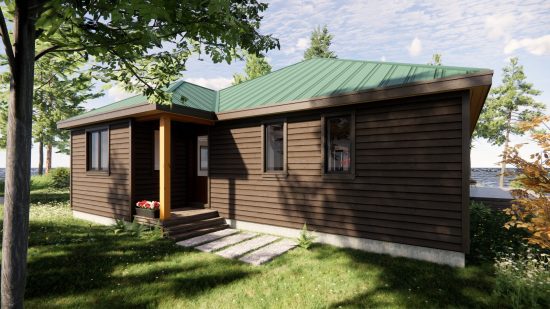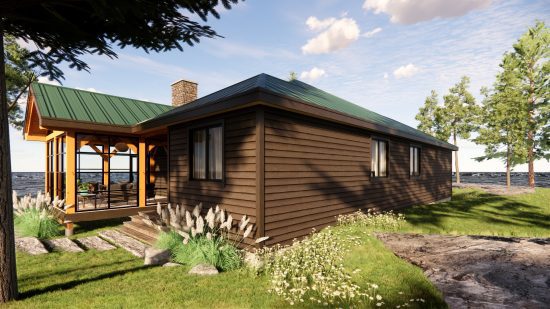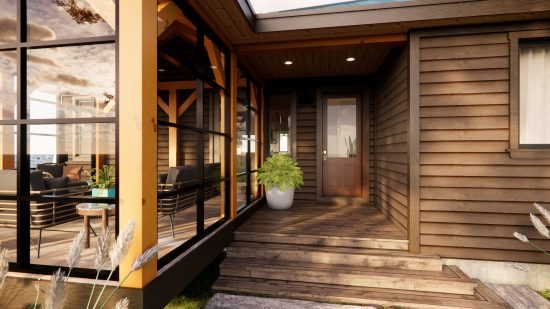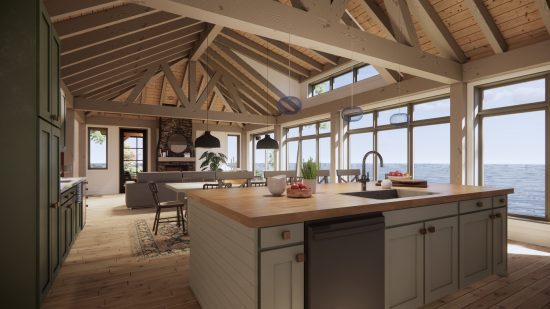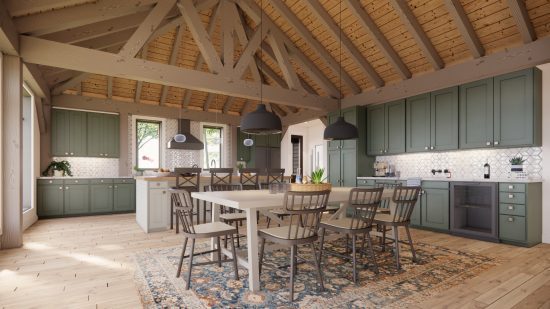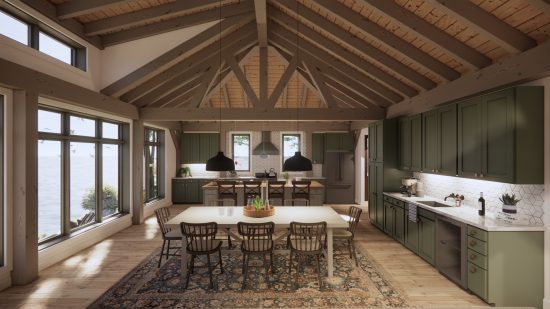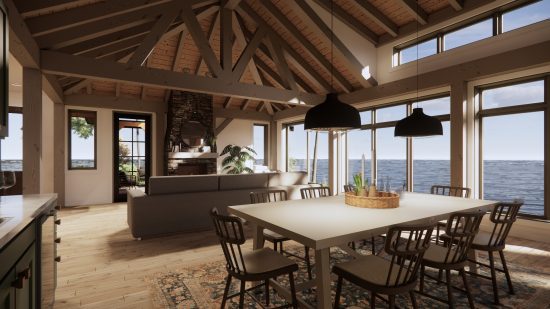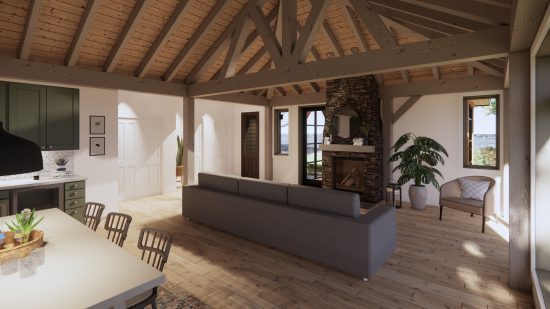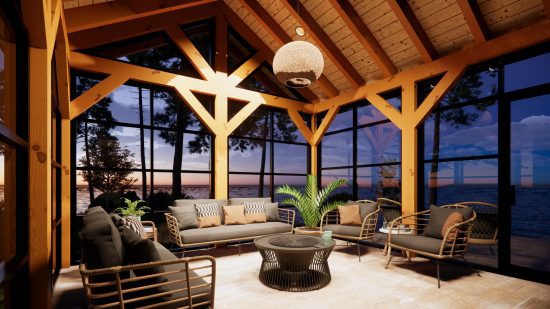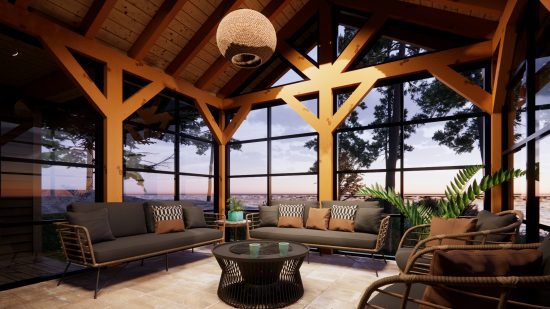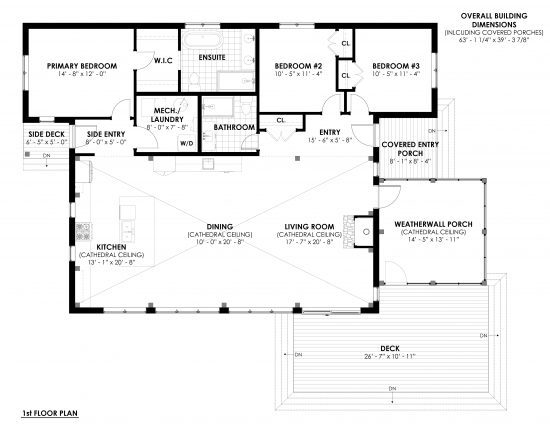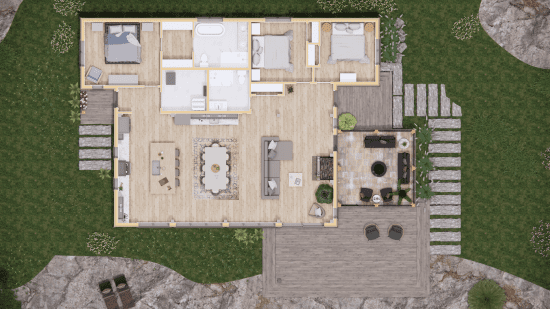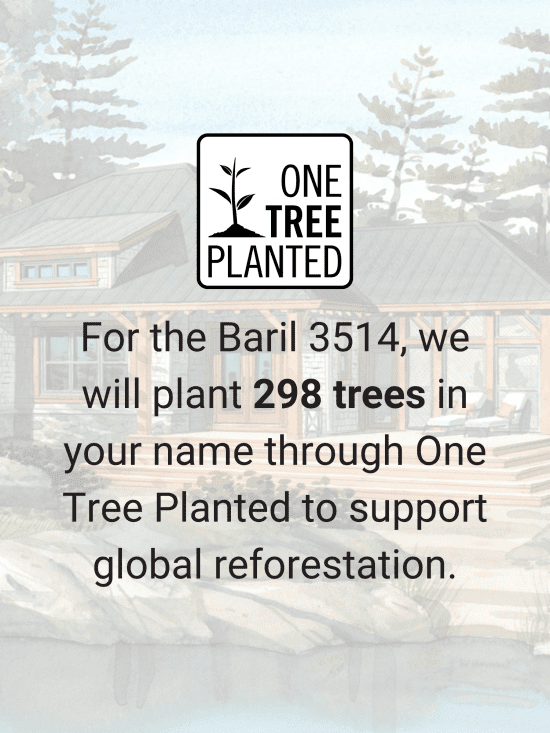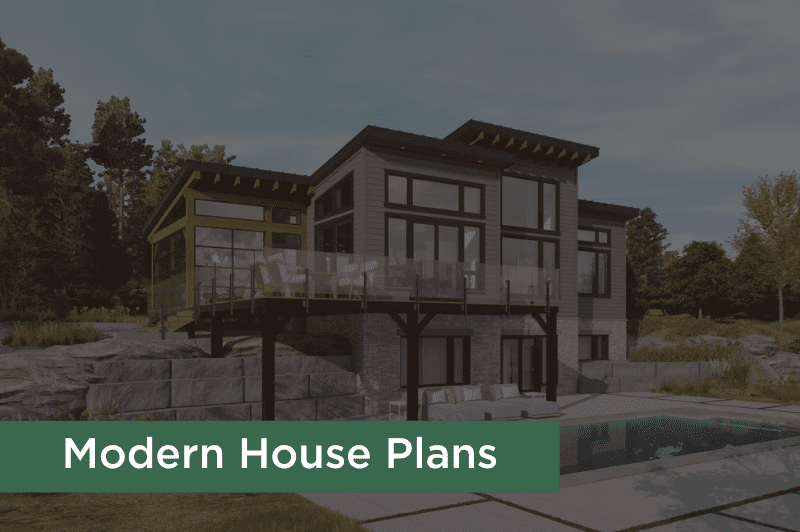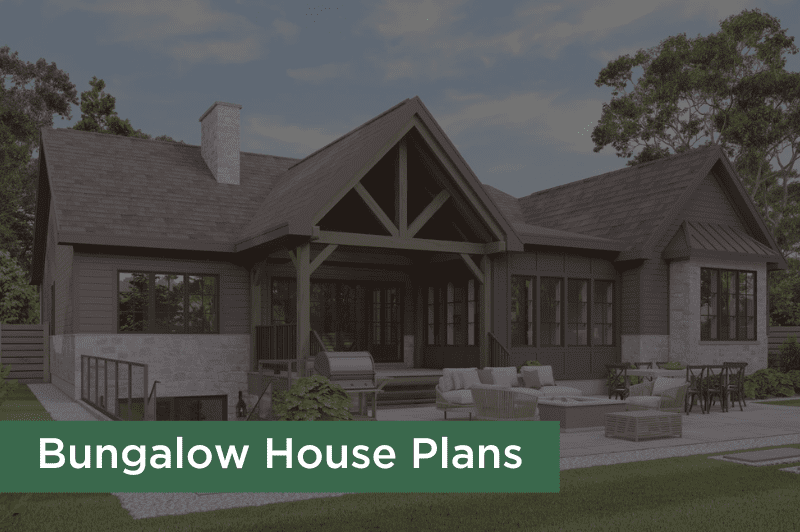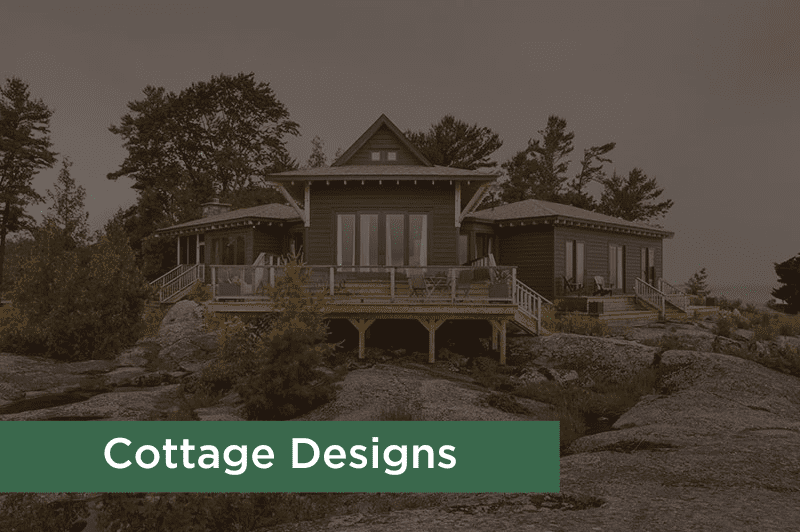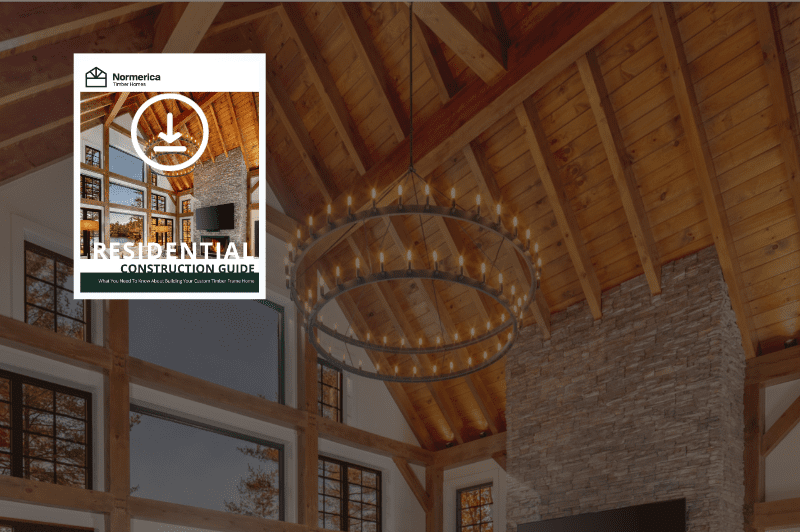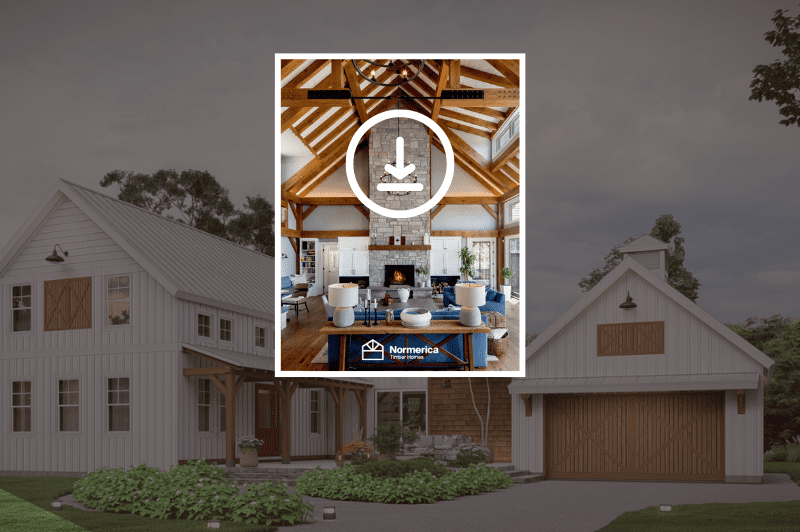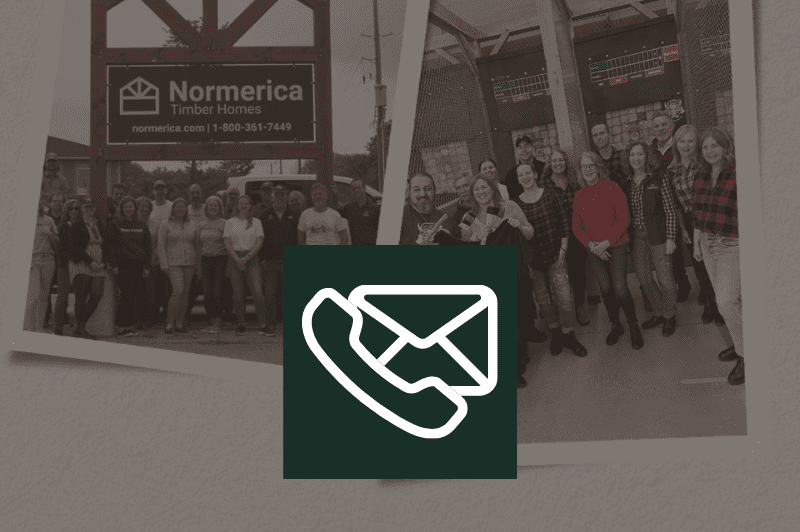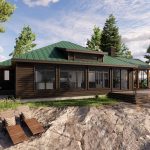
The Baril 3514
1,832 sq ft
Material shell package price starting at $319,000 CAD.
Please note: Our material shell package price represents approximately 30% of total construction cost. This pricing is as of October 1st, 2023. With the volatility of today’s building materials market, pricing may change. For detailed timber frame home cost and budget considerations, check out Timber Frame Home Construction Costs.
We plant one tree for every 50-board foot of timber used in our houses to support global reforestation. For the Baril 3514, we will plant 185 trees in your name.
The Baril 3514 is a spectacular bungalow cottage both inside and out. This design was first released in 2011 and garnered immediate attention from our clients and timber frame enthusiasts...
alike. After building many customized versions of this cottage house plan, we decided to give the Baril a refresh in 2023. The Baril is a truly timeless and classic cottage house plan.
The Baril was inspired by and designed for the rugged terrain of Ontario cottage country. This bungalow cottage has a unique hip roof design that gives the building a sleek low profile allowing it to blend into the natural surroundings while at the same time offering a showstopping cathedral ceiling to be enjoyed on the inside. The ‘eyebrow’ shed dormer adds interest to the roof line and lets light flood into the main living space. The all-important cottage Muskoka room has a beautiful timber frame cathedral ceiling and fantastic lake views. It can be entered from the living room or from the outside providing easy access to the lake.
The Baril cottage house plan has a hard-working layout packed into its comfortable 1,832 square feet of one-level living. With three bedrooms and two bathrooms, there's room for the whole family in this bungalow. The primary bedroom is tucked away on one side of the house offering the homeowners a private space complete with a walk-in closet and large ensuite bathroom. The two other bedrooms have good closet space and easy access to the main bathroom. The kitchen, dining room, and living room are all together in an open concept ‘great hall’ that is truly the hub of this cottage house plan. With a wall full of windows overlooking the lake, a central fireplace, and a unique cathedral timber frame ceiling from the hip style roof, this space is truly special. We know with a lakeside cottage, multiple convenient entry points into the cottage are necessary. You may be approaching the cottage from the lake or from a driveway. If more bedrooms or living space is needed, a basement can easily be added. We’ve also included lots of deck area in this bungalow cottage, as we know outdoor living is as important at the cottage as indoor living.
The Baril is a special cottage house plan. The type of cottage that will stand the test of time to be enjoyed by generations of a family and sure to be the place where many memories are formed. As with all our house plans, you can work with our in-house design team to customize The Baril 3514 to suit your family’s taste and needs.
