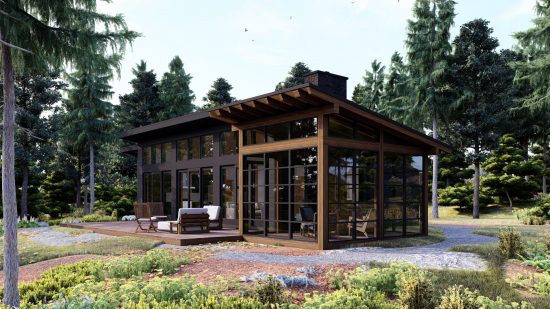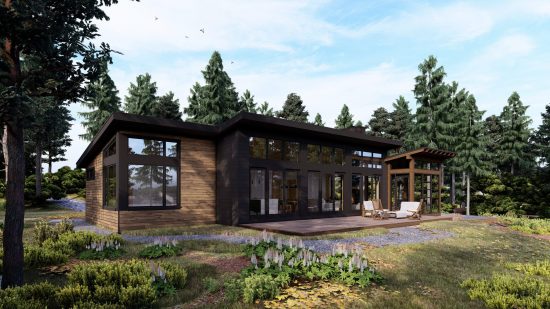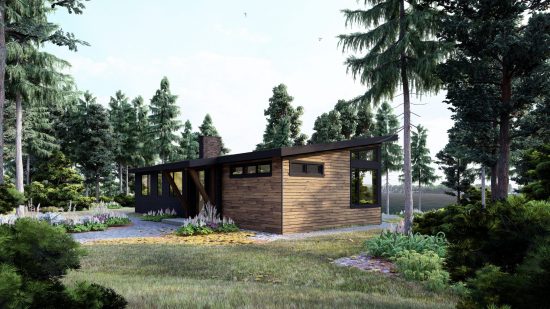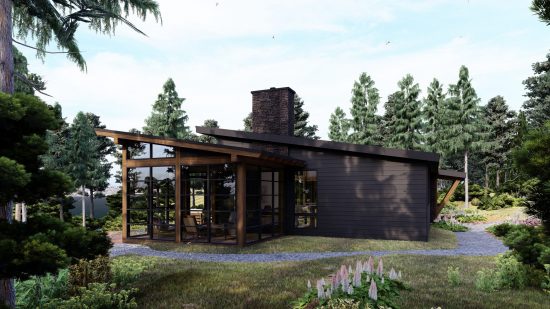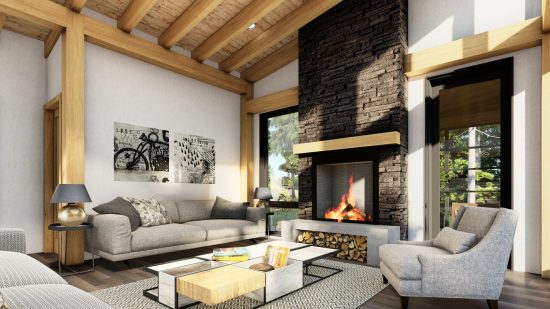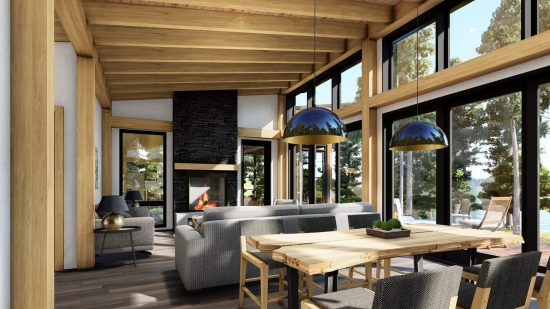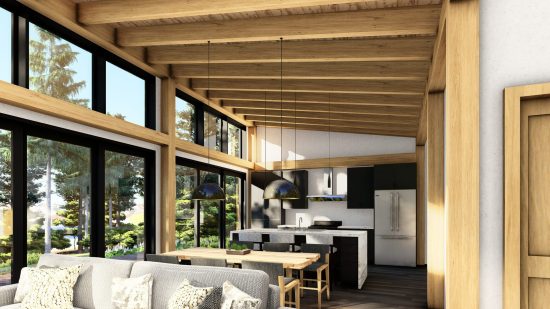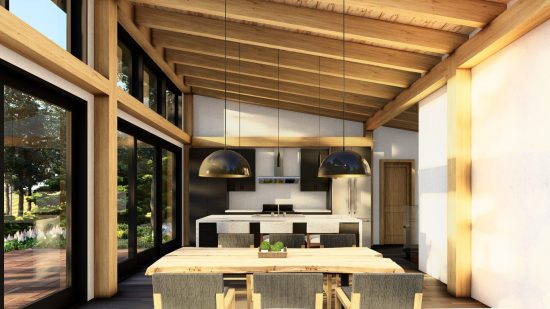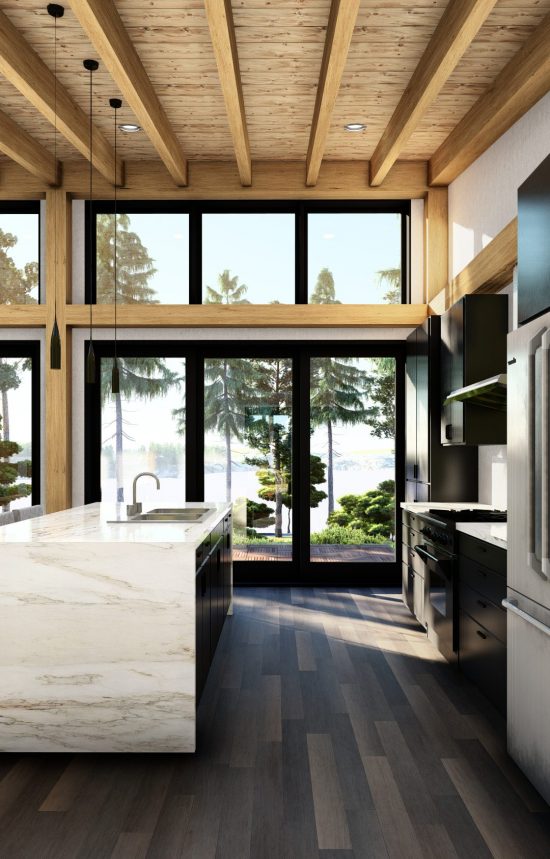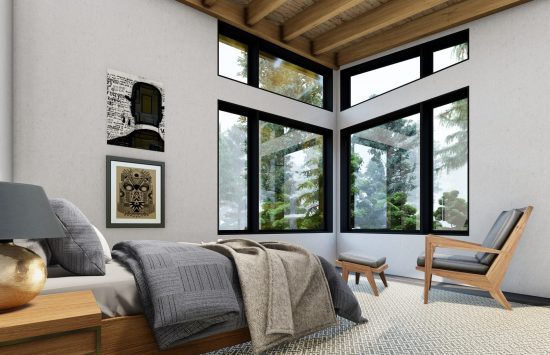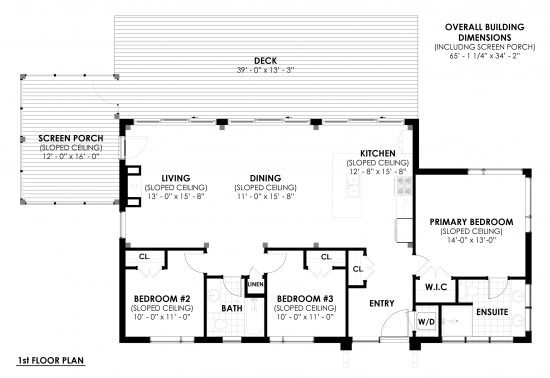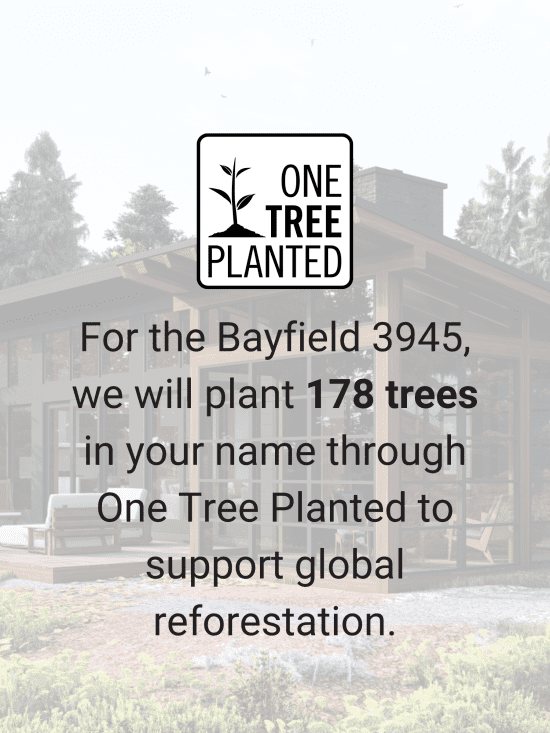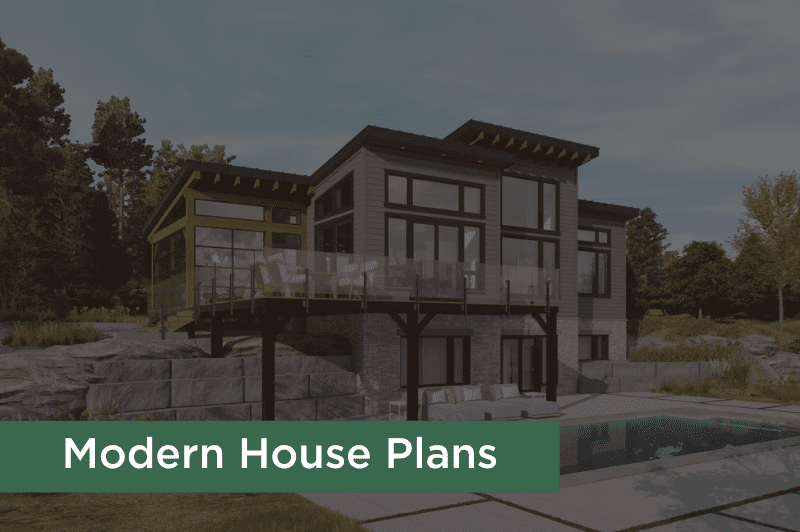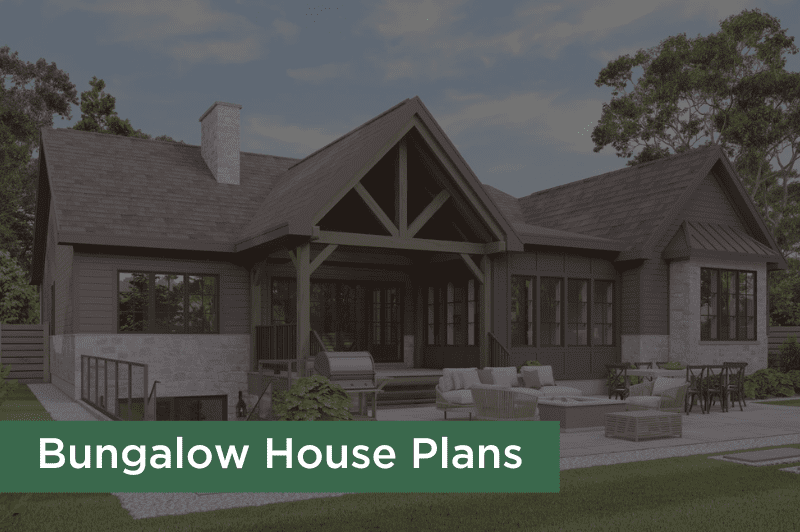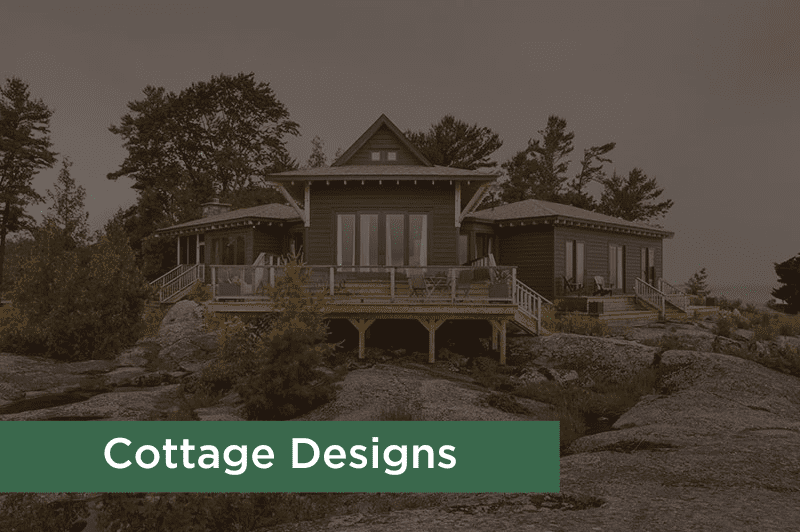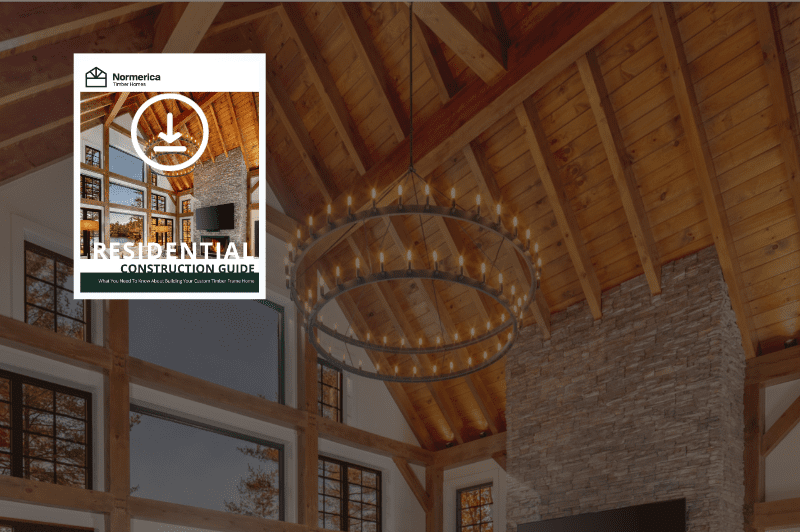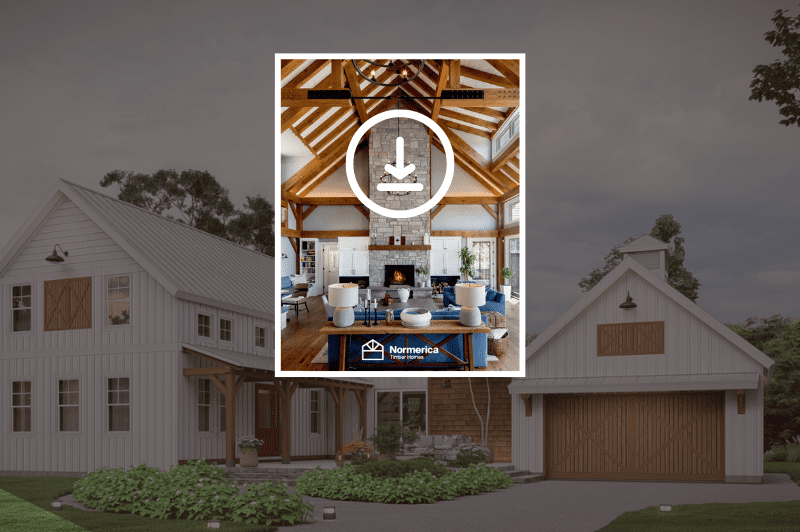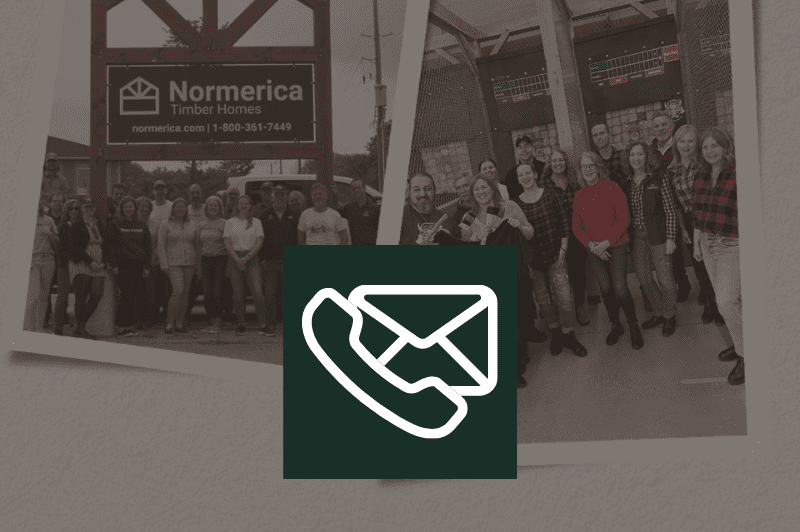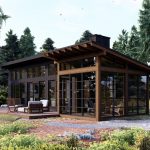
The Bayfield 3945
1,391 sq ft
Material shell package price starting at $317,000 CAD.
Please note: Our material shell package price represents approximately 30% of total construction cost. This pricing is as of October 2nd, 2024. With the volatility of today’s building materials market, pricing may change. For detailed timber frame home cost and budget considerations, check out Timber Frame Home Construction Costs.
We plant one tree for every 50-board foot of timber used in our houses to support global reforestation. For the Bayfield 3945, we will plant 178 trees in your name. Learn more about our One Tree Planted initiative.
The Bayfield is a...
simple and modern bungalow with an open concept floor plan that's been a favourite since it was first introduced a few years ago. Our design team has recently refreshed the floor plan and we're sure it will continue to appeal to those wanting a modern timber frame that packs functional space into a modest footprint.
