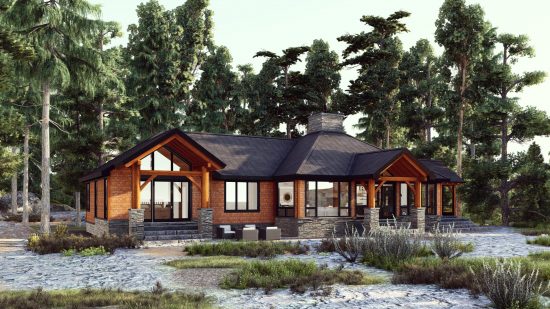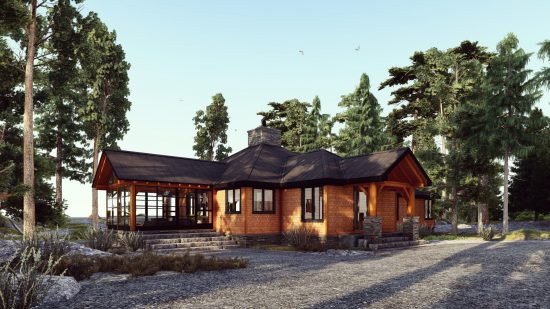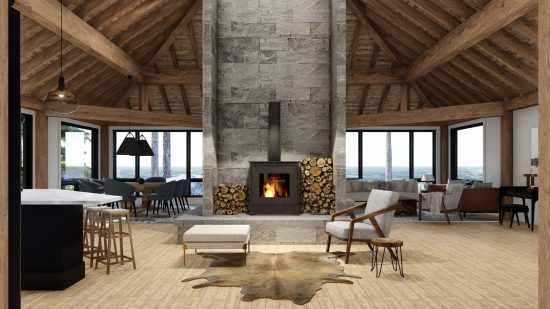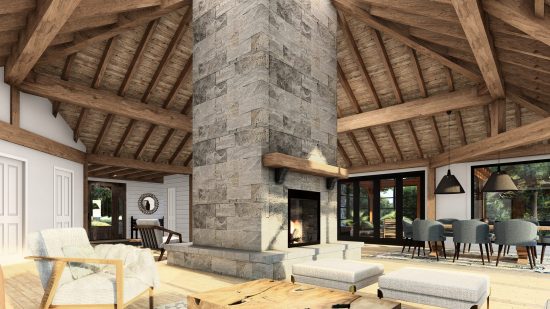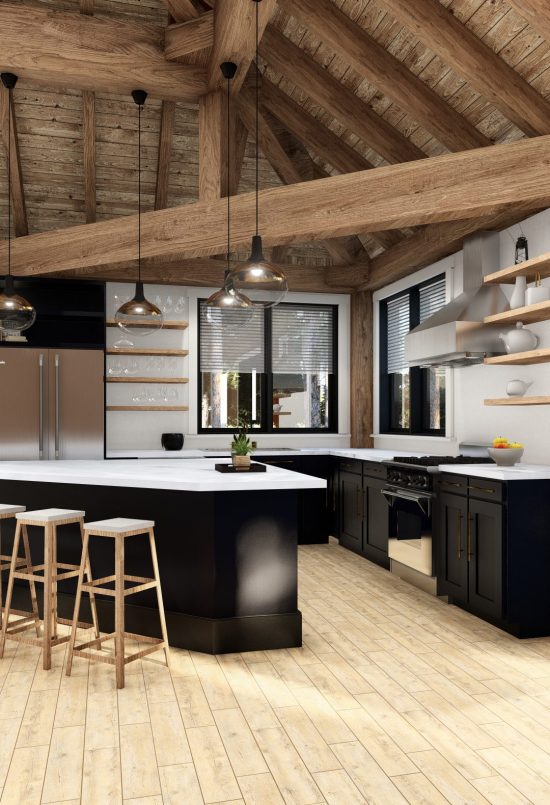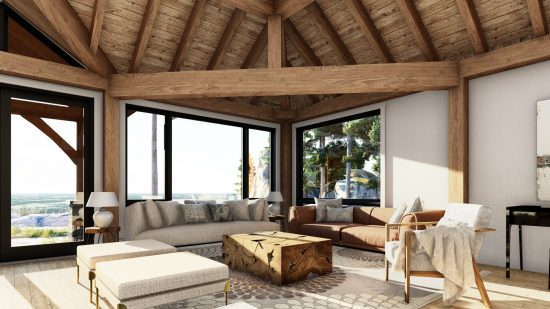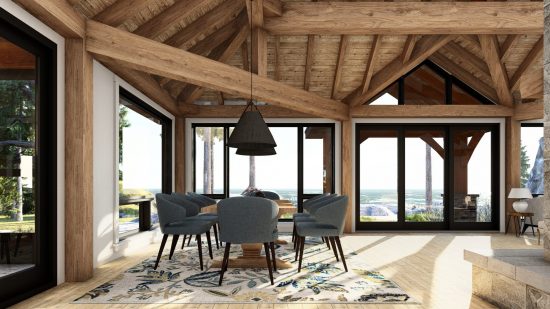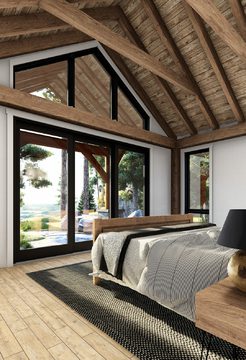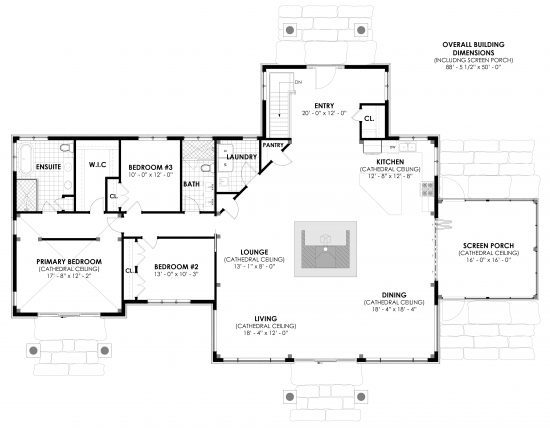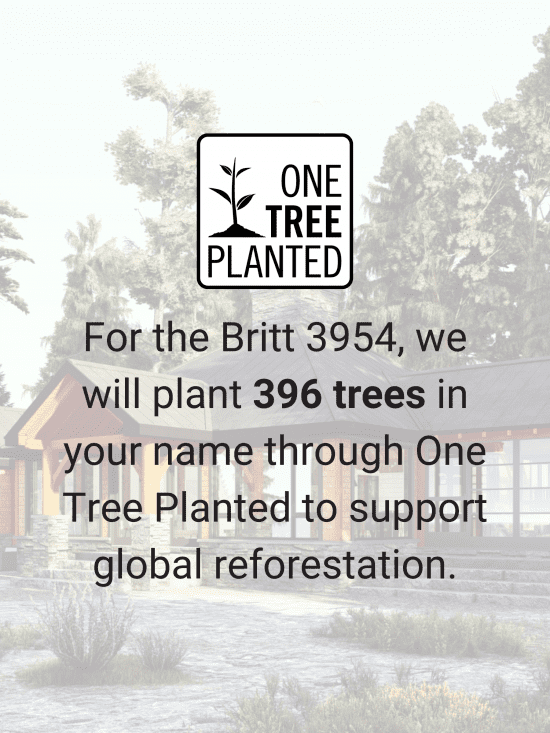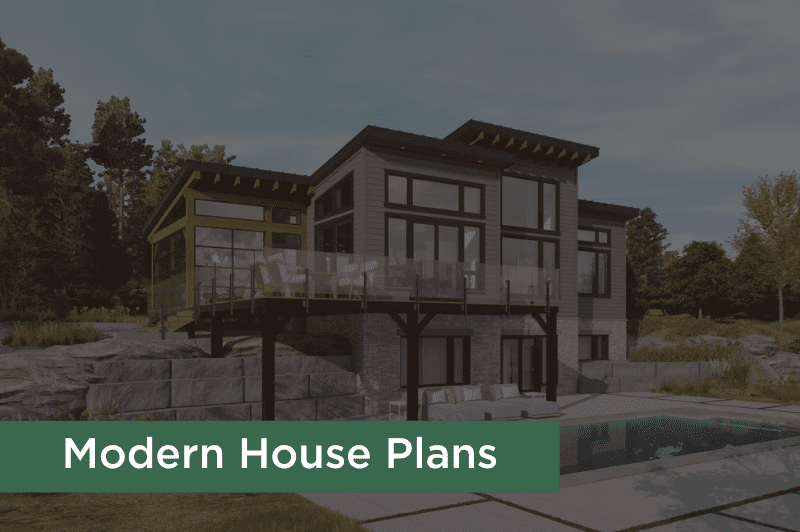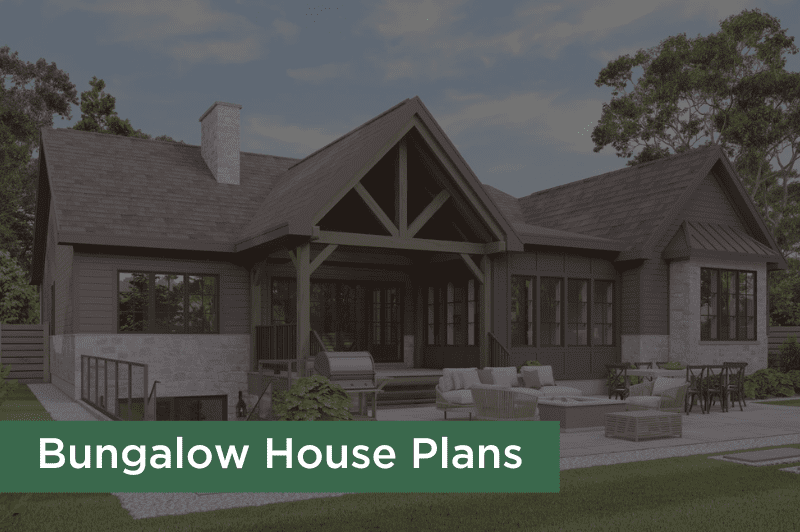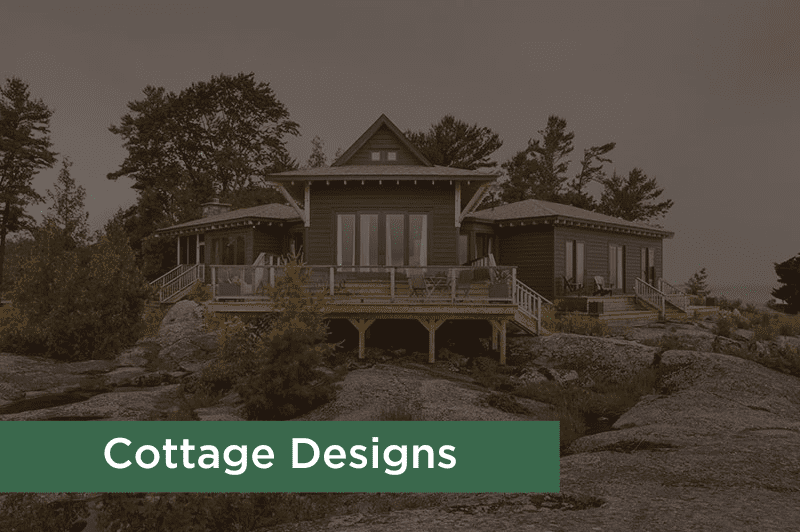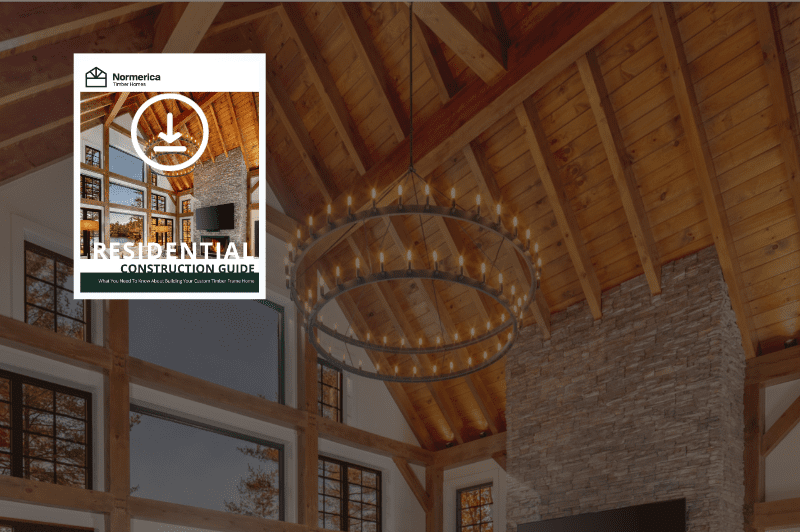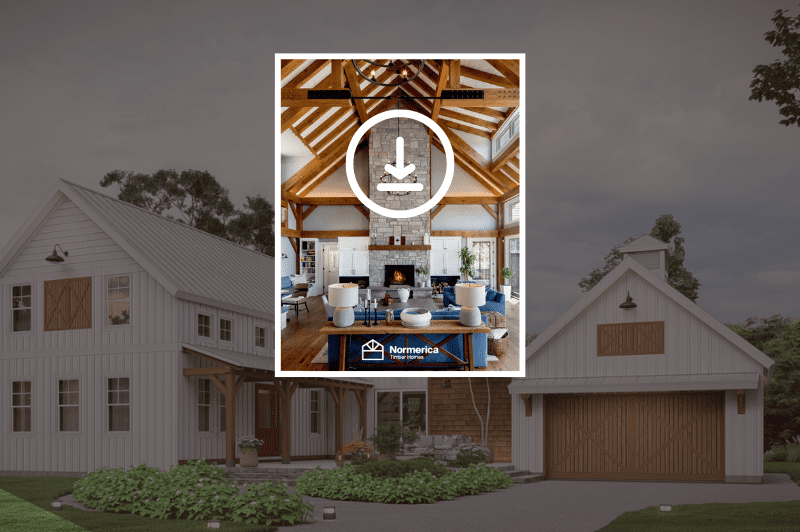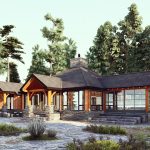
The Britt 3954
2,649 sq ft
Material shell package price starting at $550,000 CAD.
Please note: Our material shell package price represents approximately 30% of total construction cost. This pricing is as of March 24th, 2024. With the volatility of today’s building materials market, pricing may change. For detailed timber frame home cost and budget considerations, check out Timber Frame Home Construction Costs.
We plant one tree for every 50-board foot of timber used in our houses to support global reforestation. For the Britt 3954, we will plant 396 trees in your name. Learn more about our One Tree Planted initiative.
A unique, open-concept...
bungalow design that is sure to turn heads. The design was inspired by the geography of Georgian Bay. The Britt's modest and functional design will blend beautifully into any natural environment.

