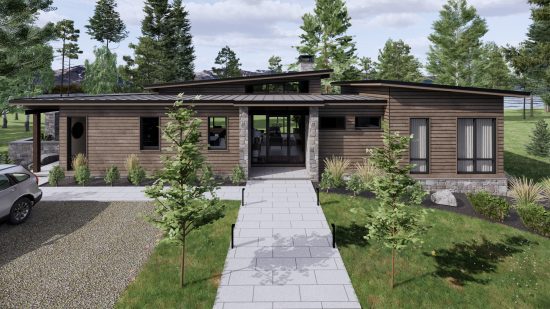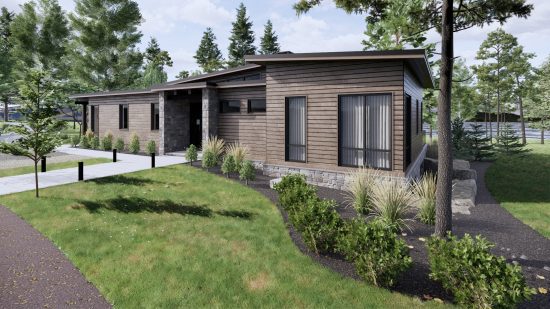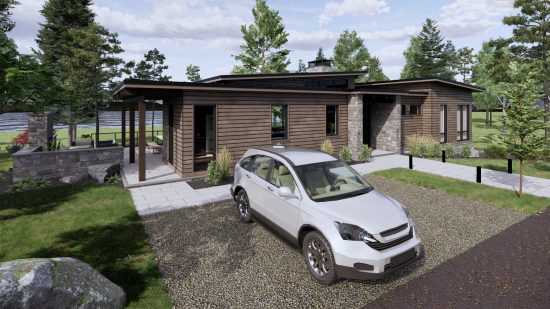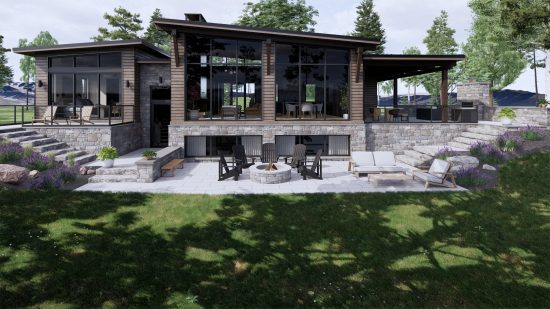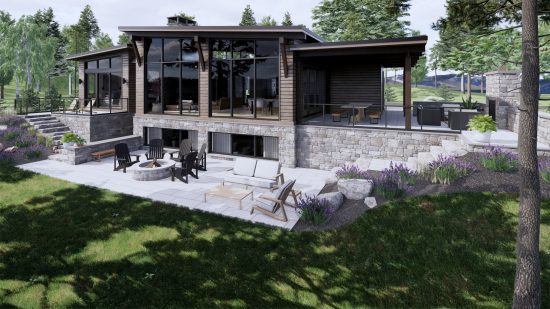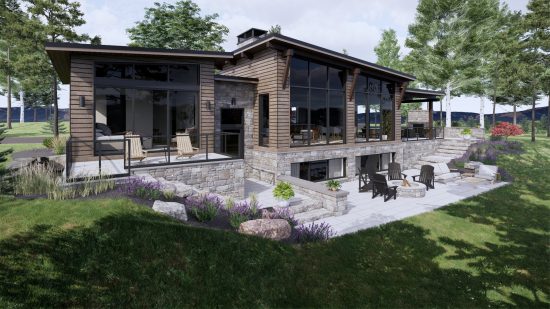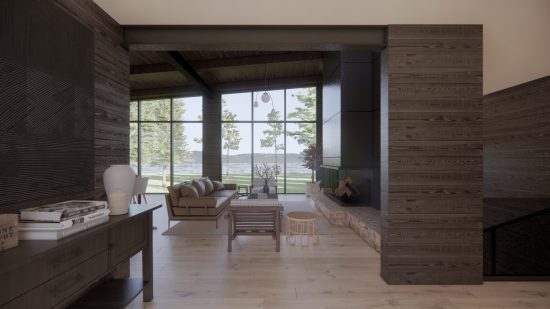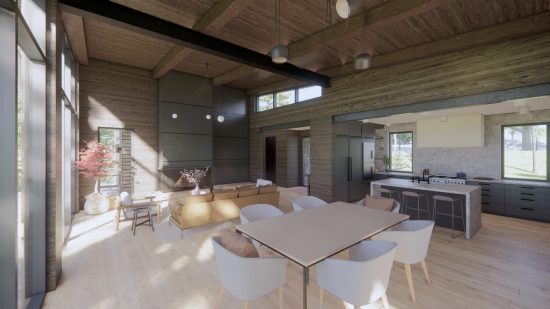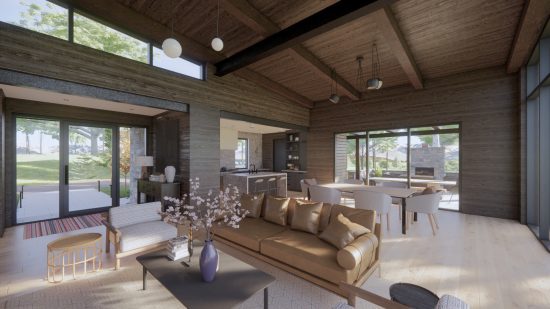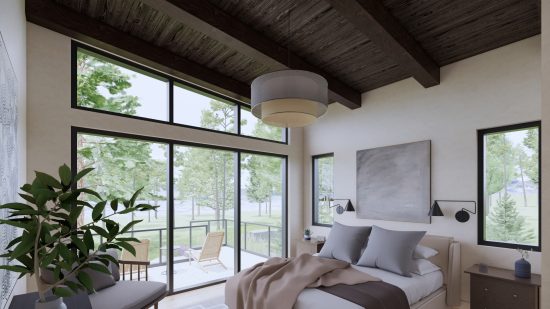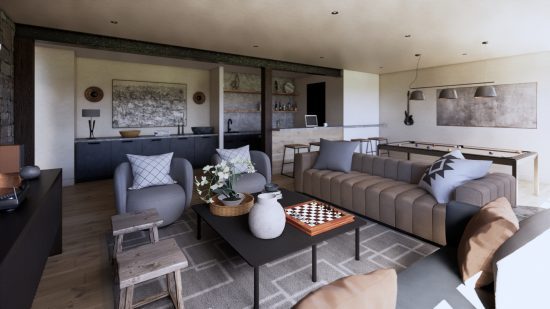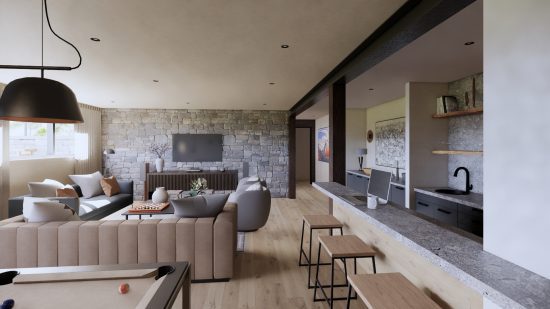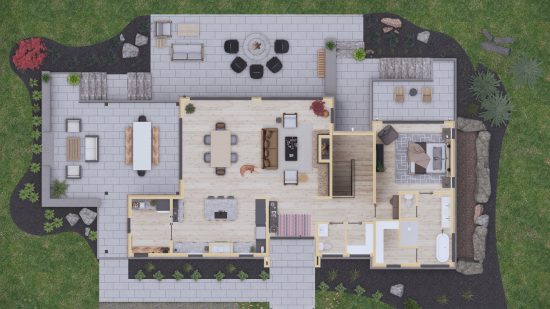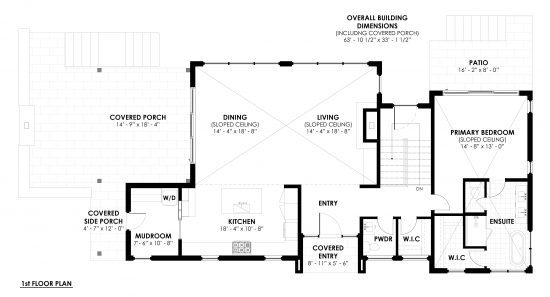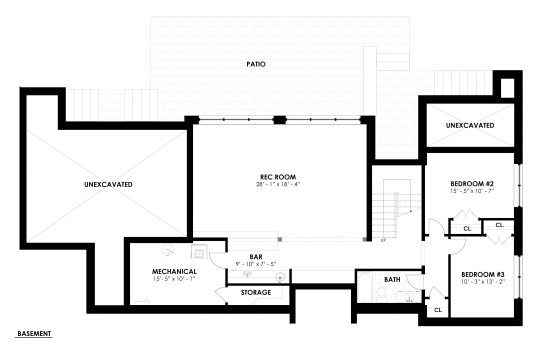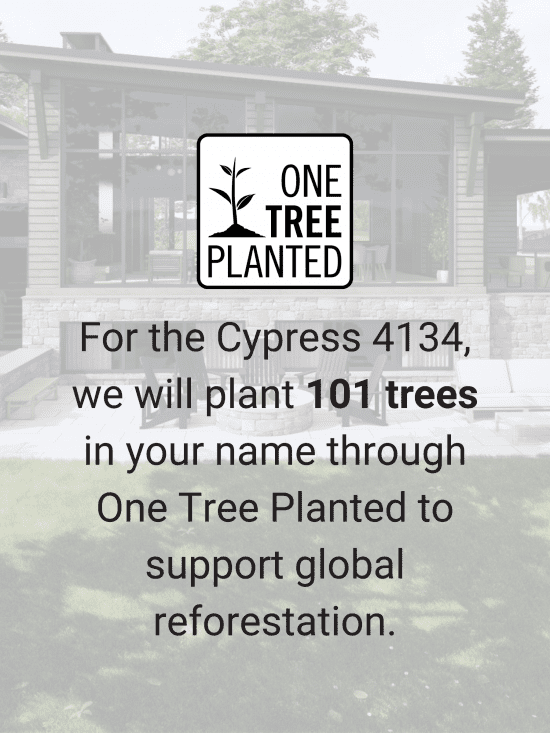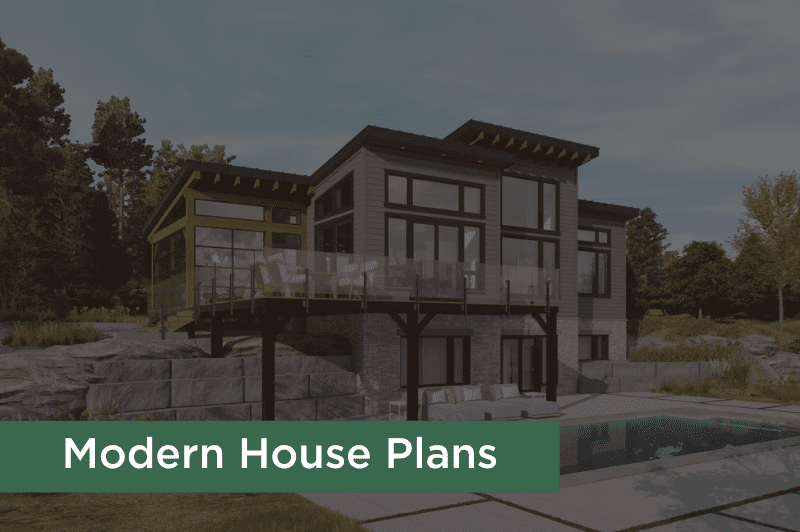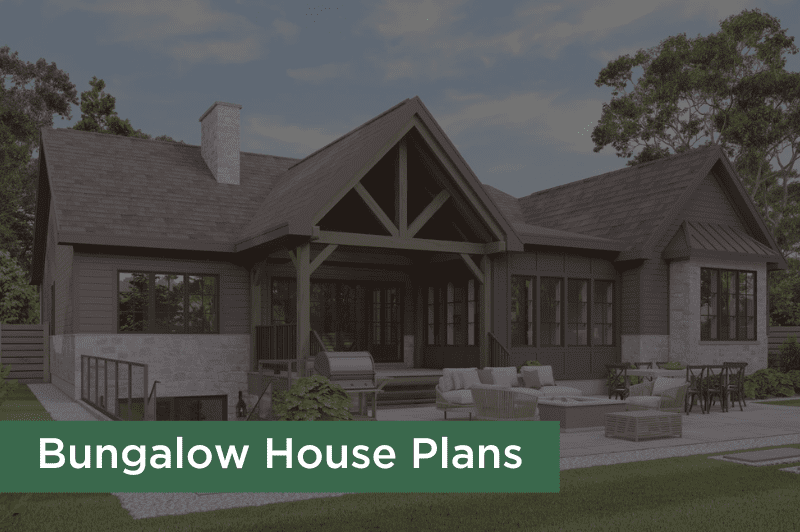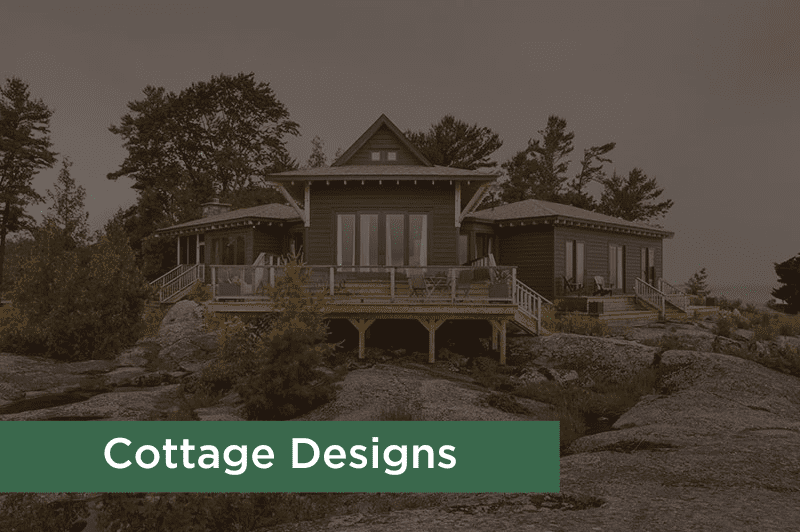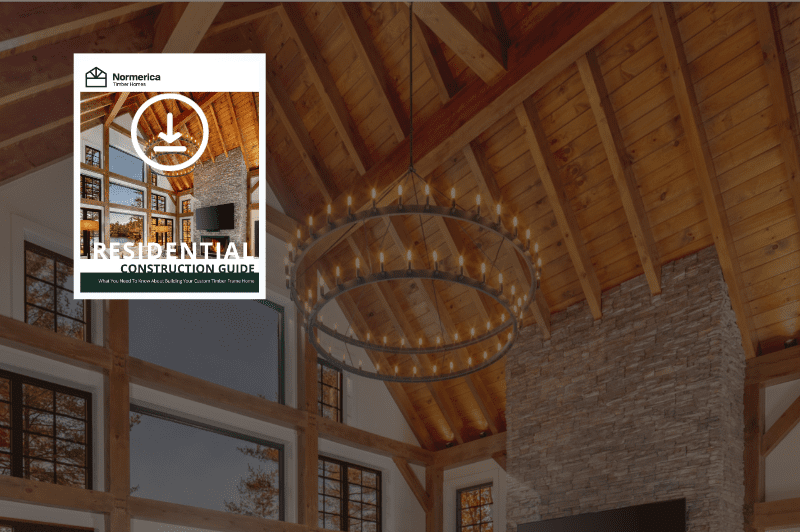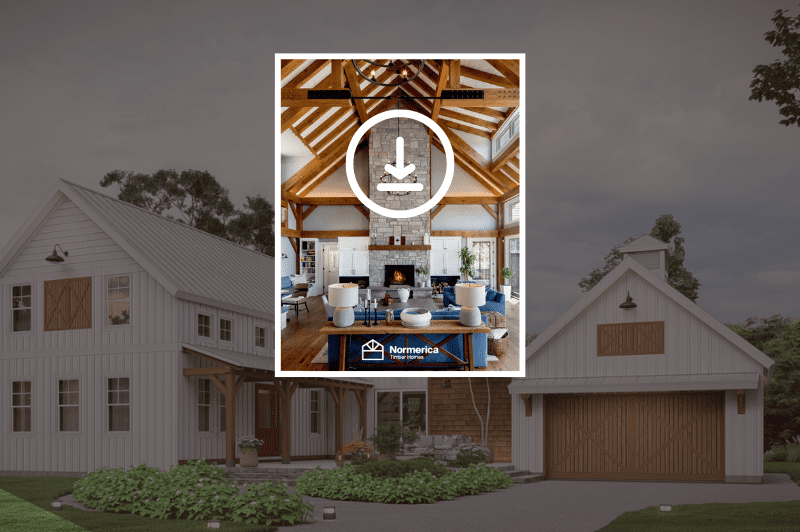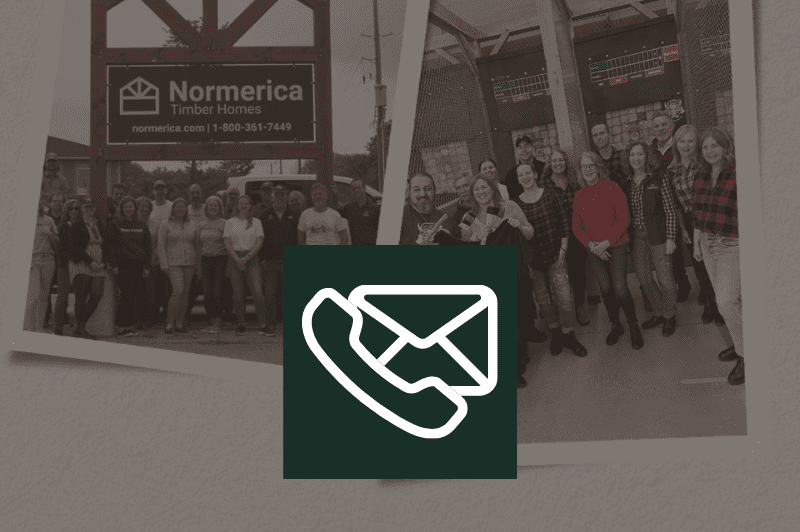
The Cypress 4134
1,669 sq ft
Material shell package price starting at $516,000 CAD.
Please note: This house plan has been priced with douglas fir as the wood species, an upgrade from white pine. Our material shell package price represents approximately 30% of total construction cost. This pricing is as of March 24th, 2024. With the volatility of today’s building materials market, pricing may change. For detailed timber frame home cost and budget considerations, check out Timber Frame Home Construction Costs.
We plant one tree for every 50-board foot of timber used in our houses to support global reforestation. For the Cypress 4134, we will plant 101 trees in your name.
The Cypress 4134 is a modern mountain-style house plan. The combination of wood, steel, and...
glass in this home is truly breathtaking and is the epitome of quiet luxury. On the exterior, you are immediately struck with the interesting mono slope and hip style roof lines which lend the building a slight air of mid-century modern style. Our designers have loaded this house plan with huge, luxurious European style tilt and turn windows, giving the feeling of a glass house, especially from the rear of the building.
A covered entry cove ushers you into this bungalow where you are immediately greeted by thoughtful sightlines through the timber frame great room with its cathedral ceilings and through the floor-to-ceiling windows to the property beyond. A powder room and closet are conveniently accessible to the front entrance. You can also enter the home through a side entrance which brings you into a practical mudroom just off the kitchen. The open concept kitchen, living room, and dining room gives an easy flow to the home both for everyday living and entertaining. The generous chef’s kitchen is given its own sense of space with a lower ceiling while the soaring timber frame ceilings of the great room and dining room give these main rooms the grandeur they deserve. A modern fireplace provides a cozy focal point in this luxurious great room.
We’ve clad the main floor walls in wood which gives the shared spaces in this house a luxurious mountain home feel that contrasts beautifully with the large windows. Different to some of our other house plans, we’ve included visible steel I-beams into the timber frame structure. We love the rugged feel of this combination of materials.
The other side of the house is reserved for the main floor primary suite. This private wing has all the luxuries for the homeowners: a walk-in closet, an ensuite, a cathedral timber frame ceiling, lots of windows, and huge glass doors leading out to a private porch.
Stairs separating the main living areas from the primary suite lead you to the basement and also offer an access point to the backyard. At the bottom of the stairs, you can find a full bathroom – convenient for quick access from the backyard or as a change room if you have a hot tub, pool, or the lake nearby. The light-filled basement is packed with luxuries including large windows, a fireplace, a bar, and two bedrooms.
The outdoor spaces have been designed to ensure the owner’s maximum enjoyment of their property while making the most of the warm weather months. Doors from the dining room lead to a covered porch, perfect for outdoor dining and a barbeque area. A few stairs lead down to a sunken patio, perfect for many uses such as a firepit or a swimming pool. The lowered patio means the views from the main floor are unobstructed.
The Cypress 4134 is a unique and luxurious house plan. We can see this glass, mountain-style house in many settings, such as on a golf course, as a chalet, in the countryside, or even lakeside. The building has been designed to be easily modifiable to meet the needs of your lot and lifestyle.
