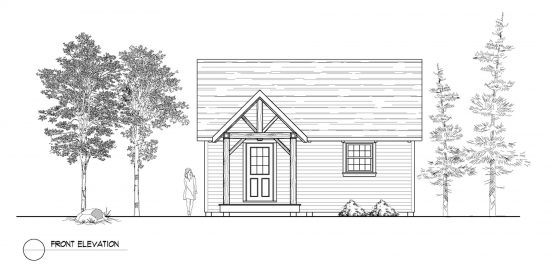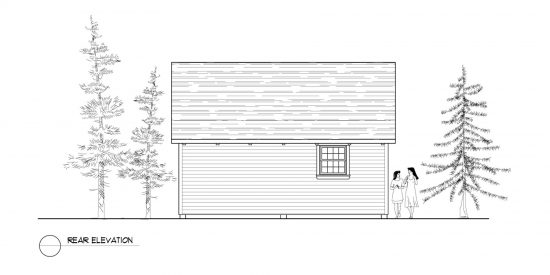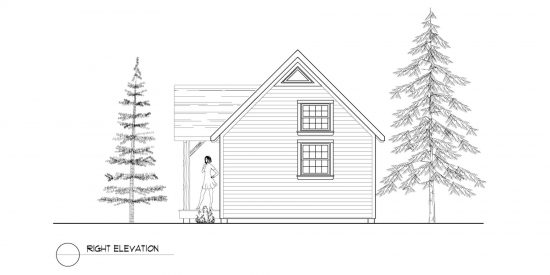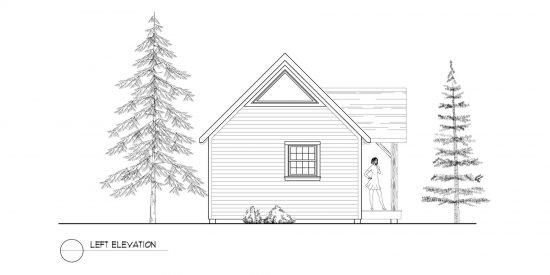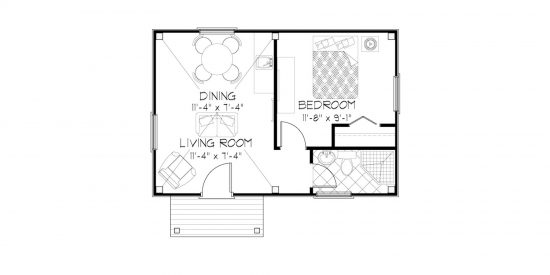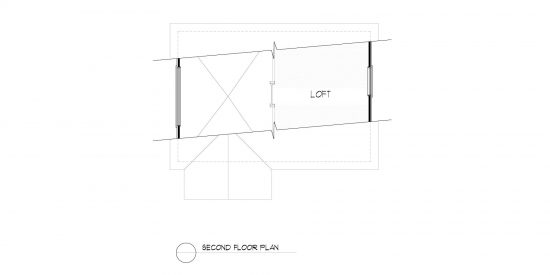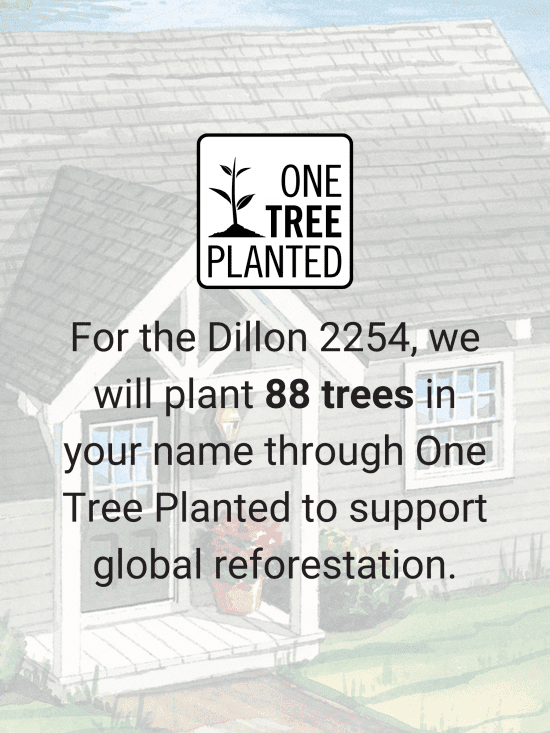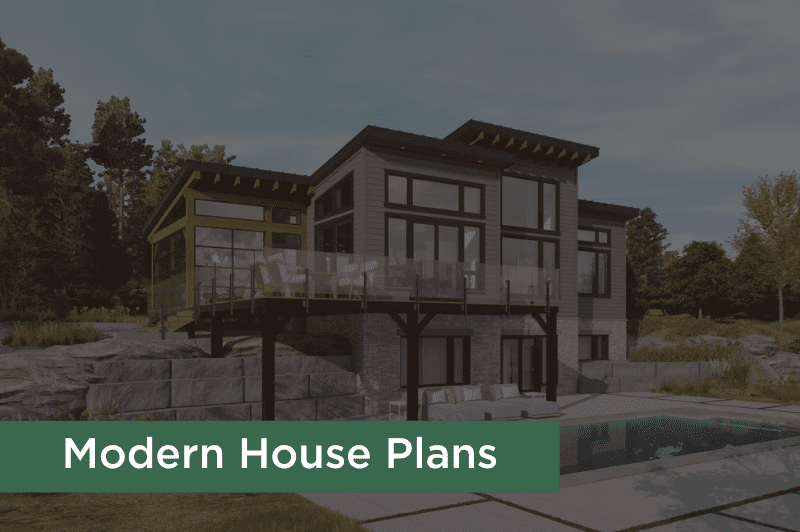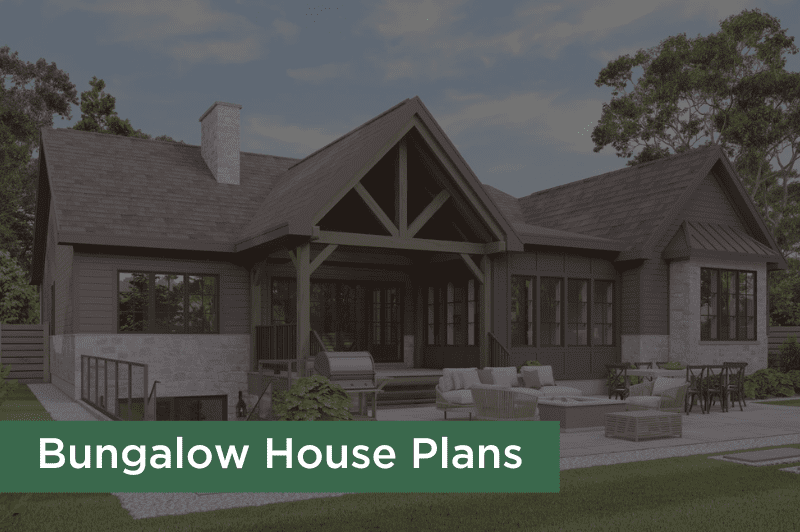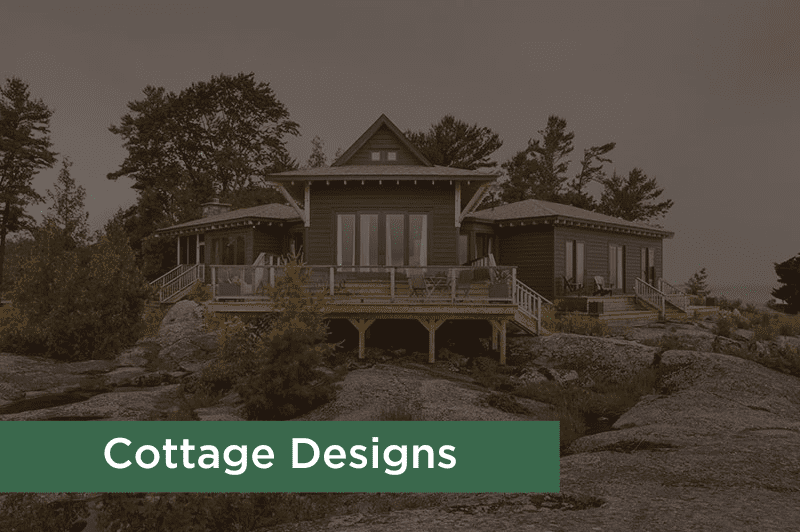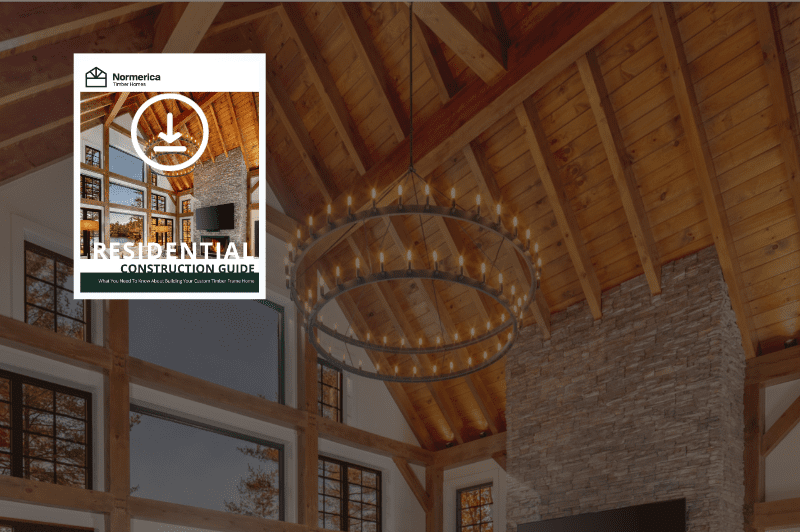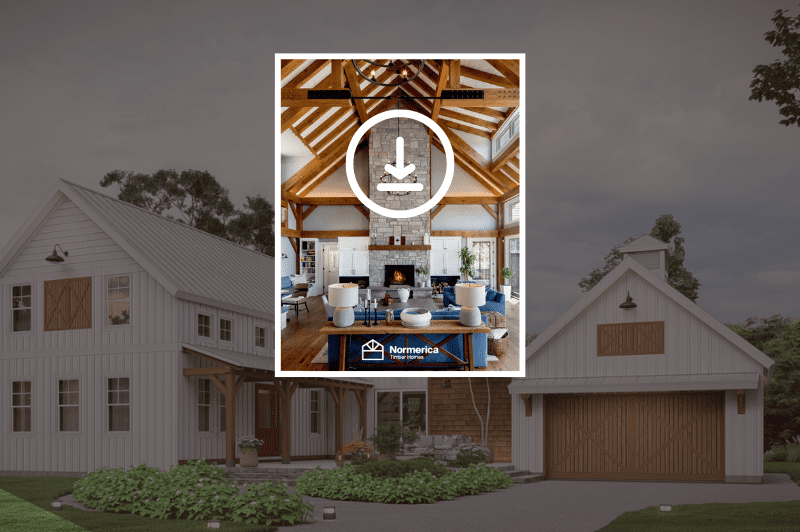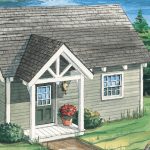
The Dillon 2254
512 sq ft
Material shell package price starting at $118,000 CAD.
Please note: Our material shell package price represents approximately 30% of total construction cost. This pricing is as of January 11, 2023. With the volatility of today’s building materials market, pricing may change. For detailed timber frame home cost and budget considerations, check out Timber Frame Home Construction Costs.
We plant one tree for every 50-board foot of timber used in our houses to support global reforestation. For the Dillon 2254, we will plant 88 trees in your name. Learn more about our One Tree Planted initiative.
This warm and inviting...
cabin – with a sleeping loft – offers all the features of our award winning Normerica home designs, including authentic timber framing with mortise and tenon, dovetail and lap joints, pine cathedral ceilings and quality windows and doors
