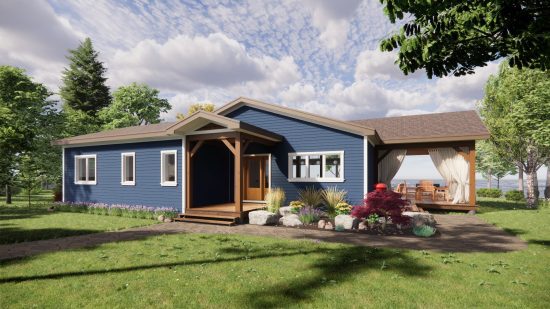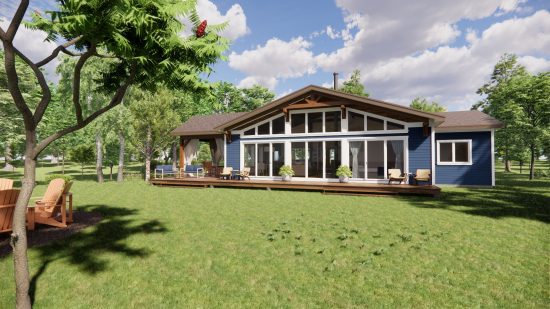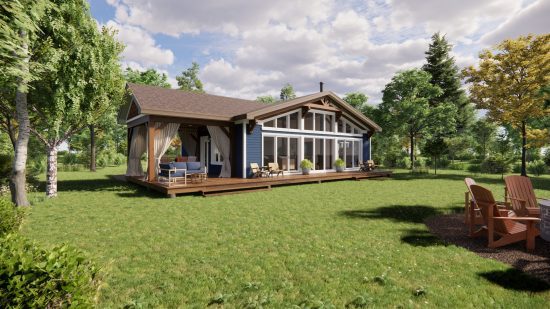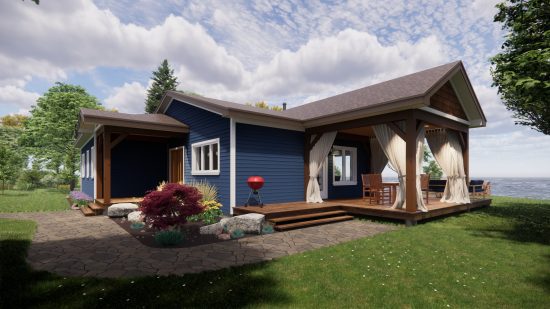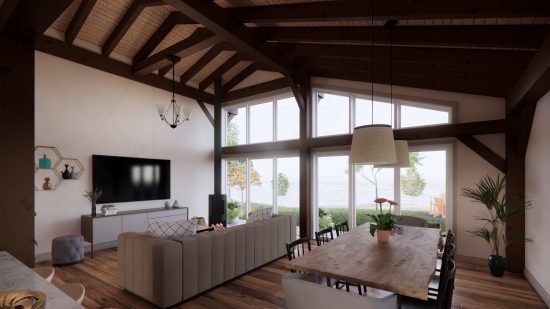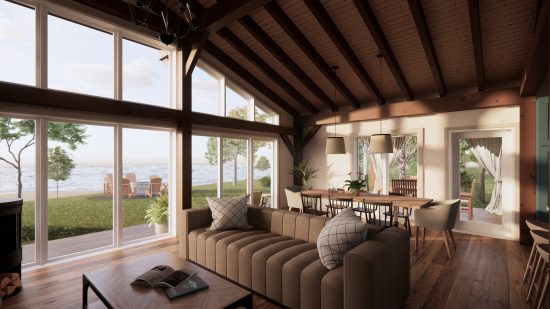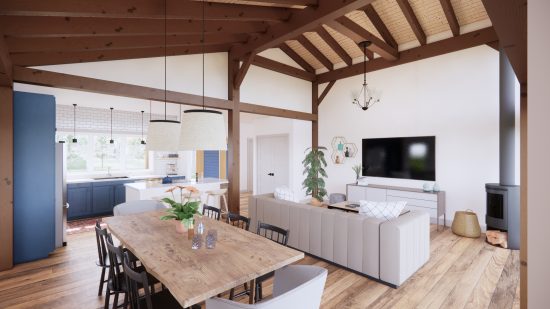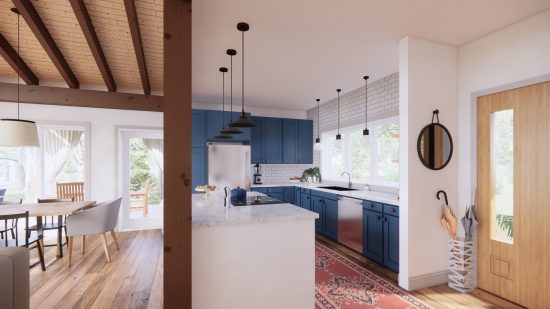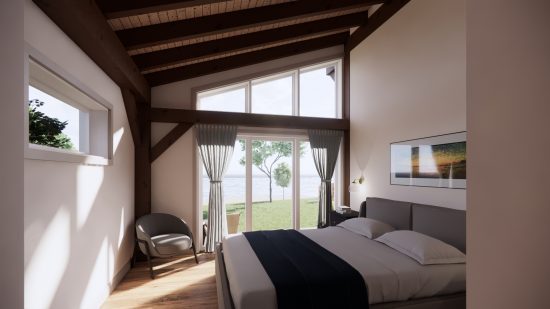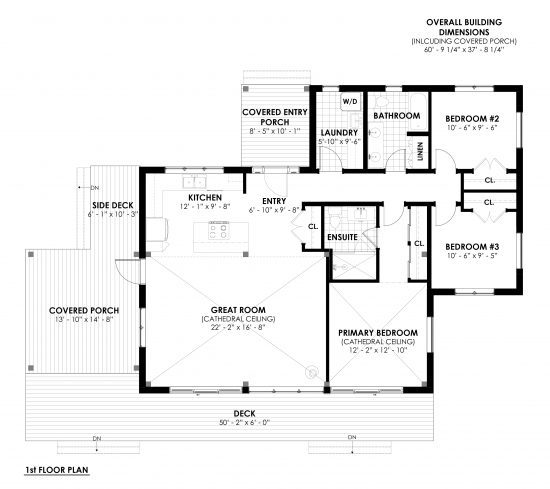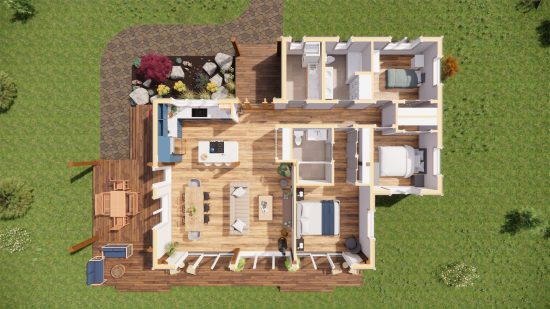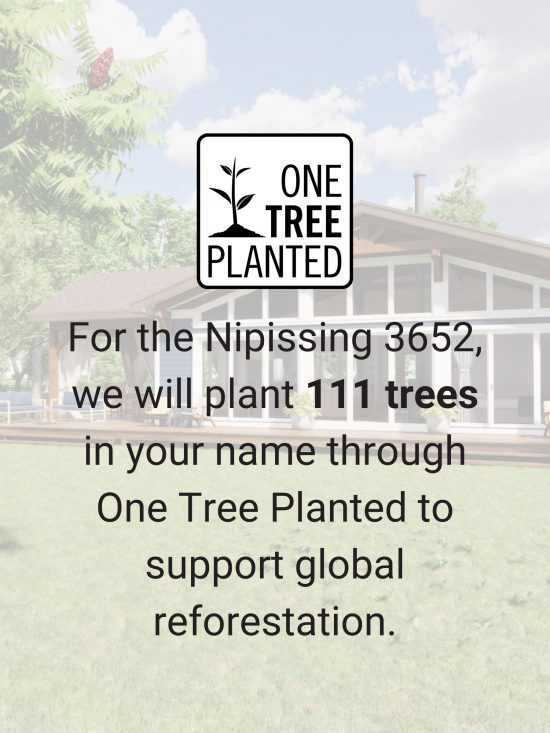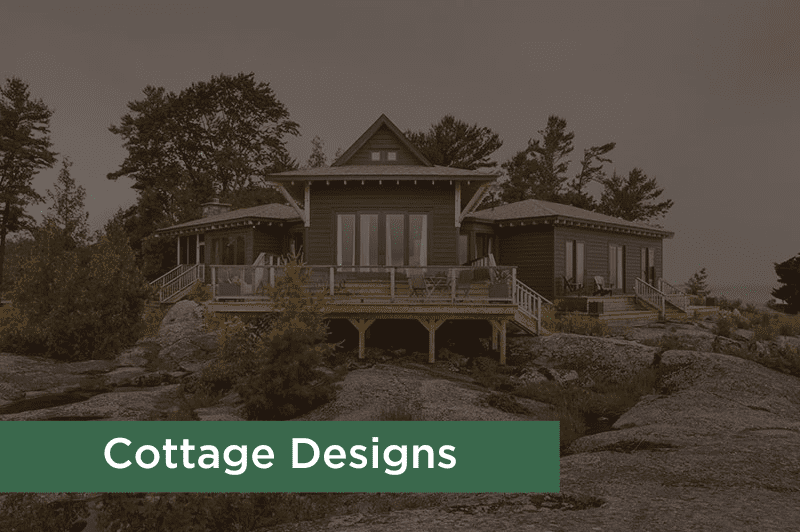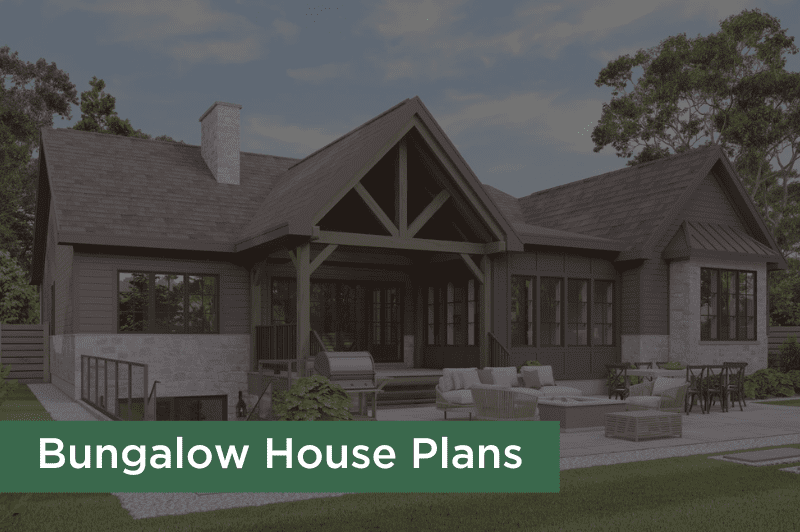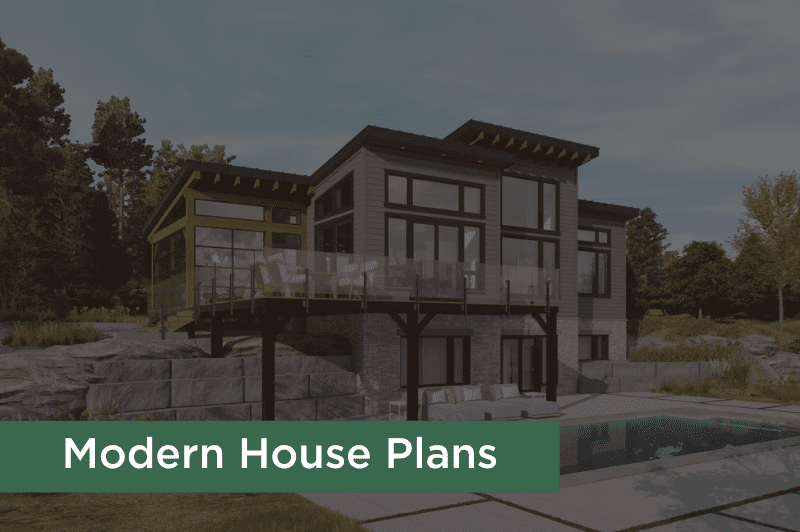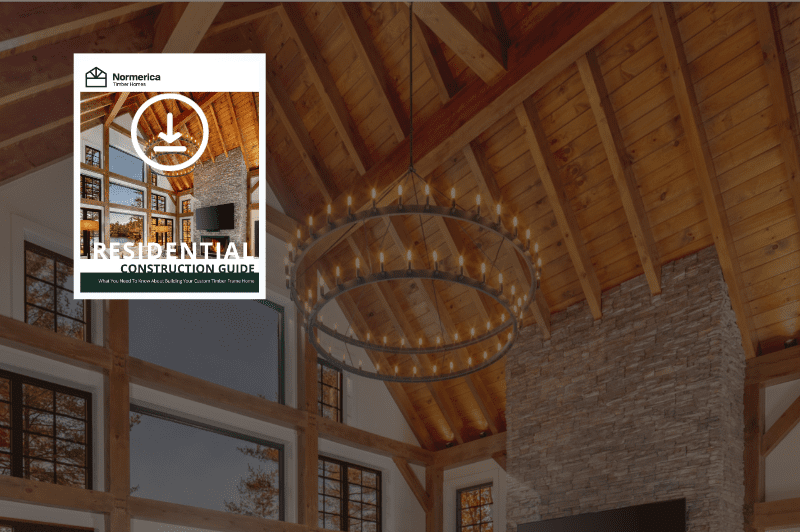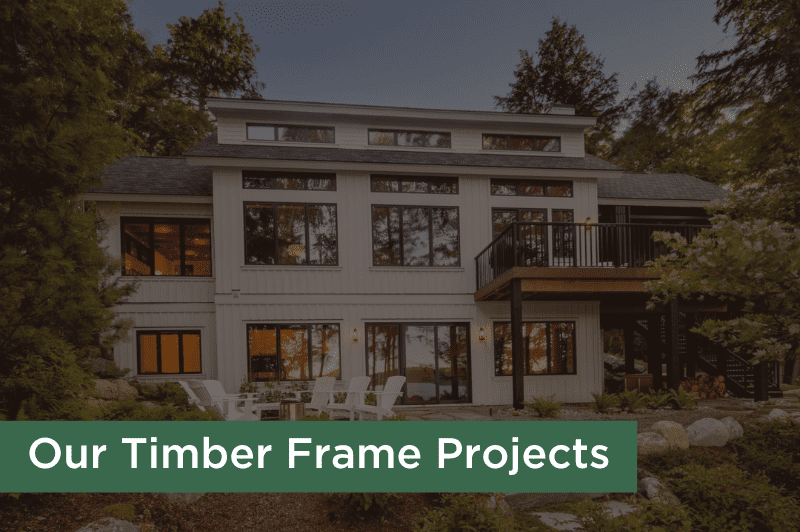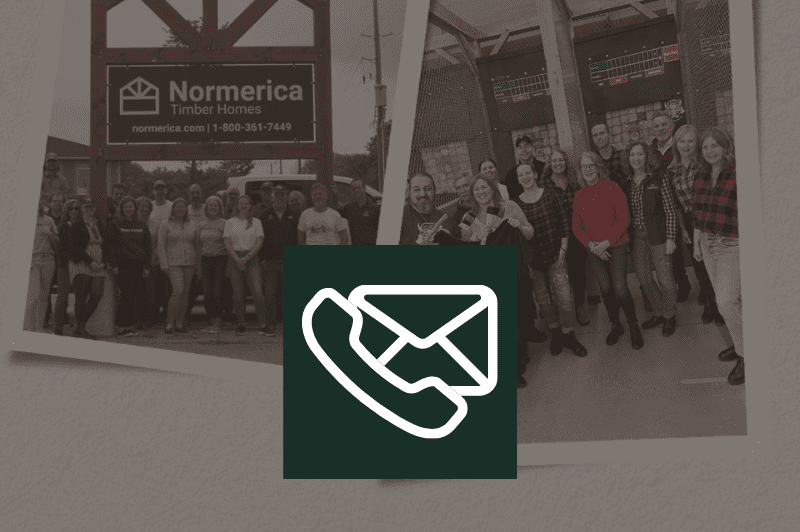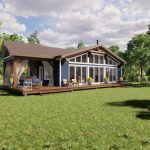
The Nipissing 3652
1,426 sq ft
Material shell package price starting at $272,000 CAD.
Please note: Our material shell package price represents approximately 30% of total construction cost. This pricing is as of March 24th, 2024. With the volatility of today’s building materials market, pricing may change. For detailed timber frame home cost and budget considerations, check out Timber Frame Home Construction Costs.
We plant one tree for every 50-board foot of timber used in our houses to support global reforestation. For the Nipissing 3652, we will plant 111 trees in your name.
The Nipissing 3652 is a classic timber frame cottage bungalow. This house plan is a longtime Normerica favorite. While we’ve created and retired countless designs since opening our doors...
in 1979, a version of the Nipissing has remained in our design library since the early 1990s. Our in-house design team has given the Nipissing a refresh to bring it up to today’s cottage living style and preferences, however, the basis for the design remains the same: a small, efficient one-level cottage that maximizes lake views and timber frame character while keeping a close eye on the bottom line.
The exterior of the Nipissing is beautiful from all sides of the cottage. Multiple low-pitched rooflines give this smaller building lots of visual interest. A covered timber frame entry porch is practical and gives the building great curb appeal as you drive up to the cottage. We’ve wrapped a huge deck around two sides of the Nipissing, as we know cottage living is all about maximizing time spent outdoors. A large, covered porch off the side of the cottage is a natural gathering place throughout the day and evening. The porch can easily be screened-in or three-season Weatherall windows added to extend the use of this porch through the seasons. The best of all waits for you on the lake side of this bungalow cottage. The long, low-slung roof is especially highlighted on this side of the cottage and acts to give the building a contemporary touch while also visually blending the building into the natural surroundings. The glistening wall of windows and timber truss detailing at the roof peak are sure to delight you and your guests each time you approach your cottage from the lake.
At only 1,426 sq.ft., the Nipissing manages to deliver three bedrooms including a private primary suite with walkout to the deck, two bathrooms, a generous entryway with good closet space, a laundry room, a light-filled kitchen, and a great room for dining and lounging.
When you step into the cottage you land in a good-sized entry way with views straight through to the great room with its timber frame cathedral ceiling and the lake views beyond. The entry’s proximity to the kitchen as well as bedrooms makes settling into the cottage a breeze. The open-concept kitchen, living room, and great room allows for easy cottage living and views of the lake from all the main rooms of the house. Mindful of budget, timber frame was cleverly prioritized in only the main areas of the cottage: the great room and primary bedroom. As always, the timber frame elements are the showstopper of the cottage: providing the warmth and character of wood, giving a soaring cathedral ceiling, and allowing for a large expanse of floor to ceiling windows. Our designers made sure to give the cottage owners all the luxuries in the primary suite. Tucked away from the other bedrooms, the primary bedroom has an ensuite bathroom, good closet space, cathedral timber frame ceilings, huge windows, lake views, and a door leading out to the deck.
The Nipissing 3652 is a classic, tried-and-true lakeside cottage design that would make an ideal cottage for a couple or small family. The Nipissing has already proven its timelessness and we’re sure it will provide generations of enjoyment for your family. As with all our house plans, you can work with our in-house design team to customize The Nipissing 3652 to suit your family’s taste and needs.
