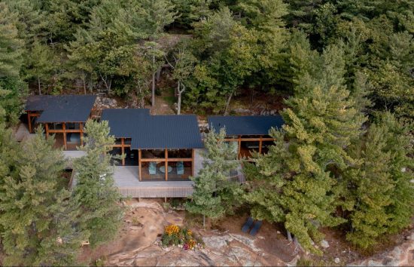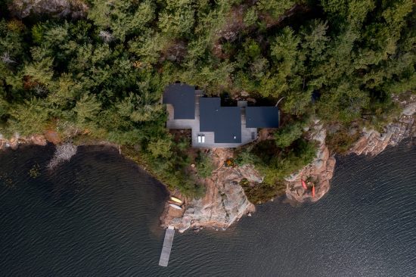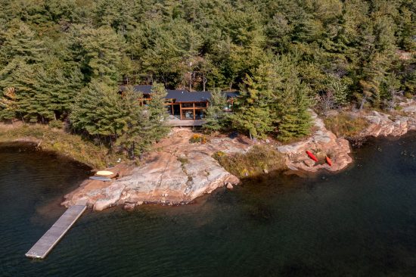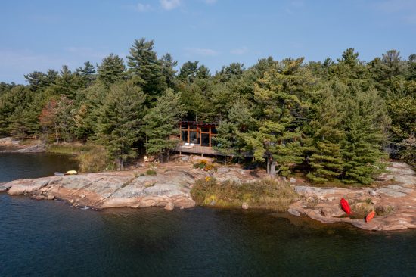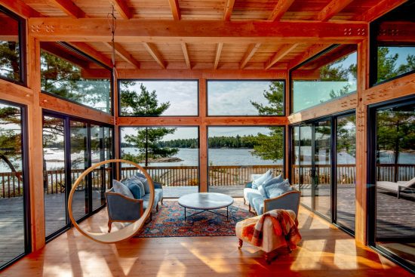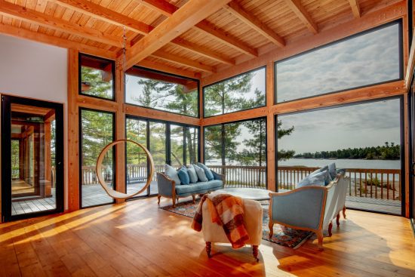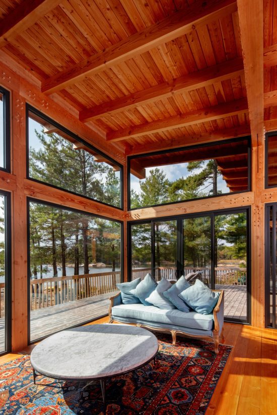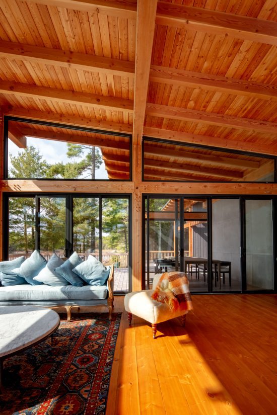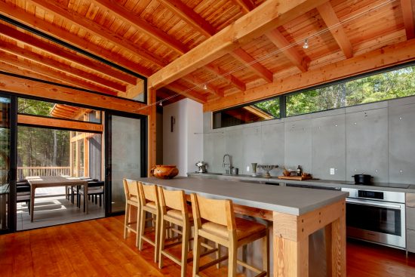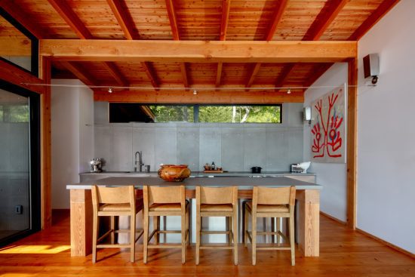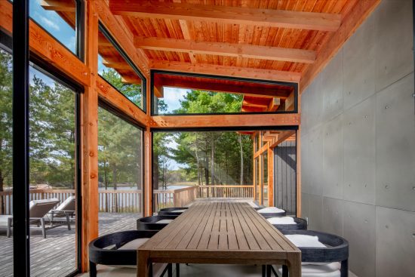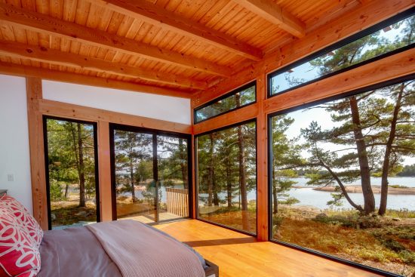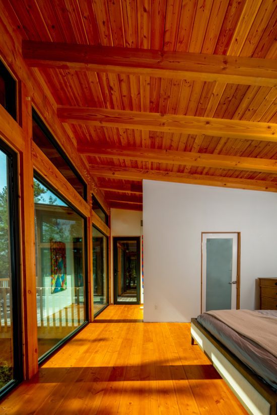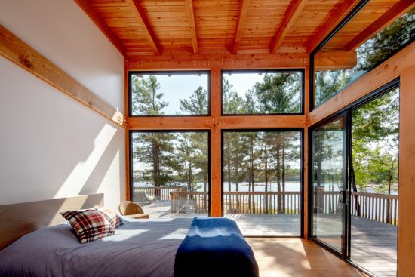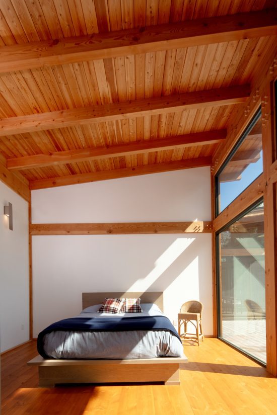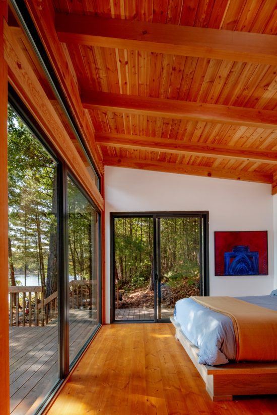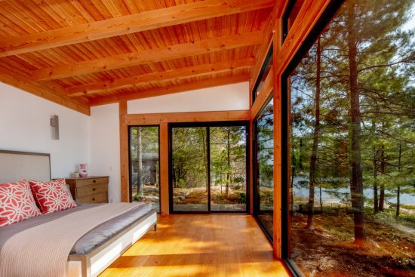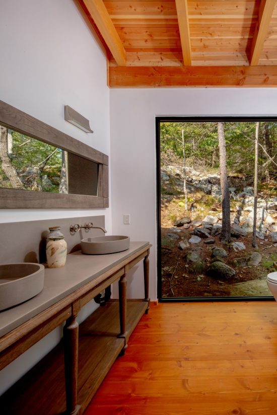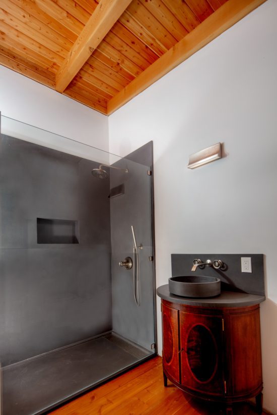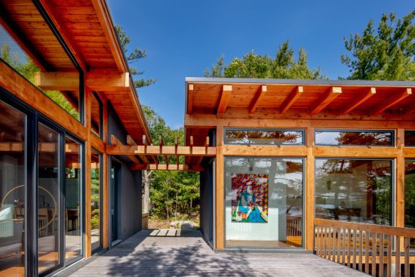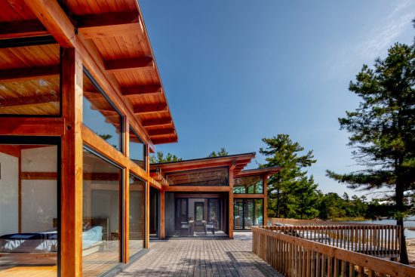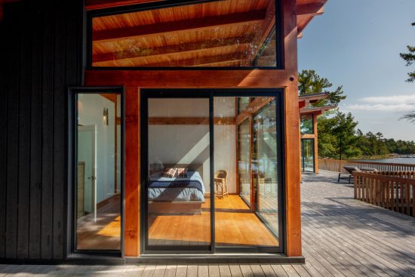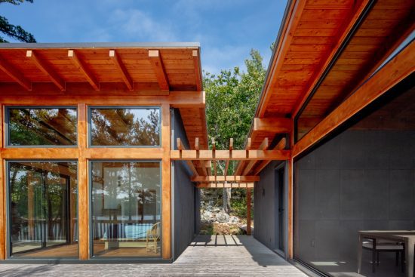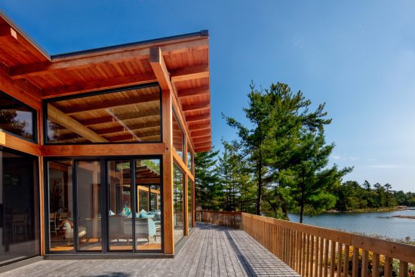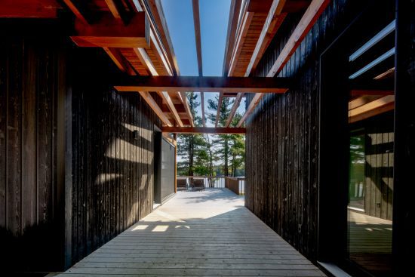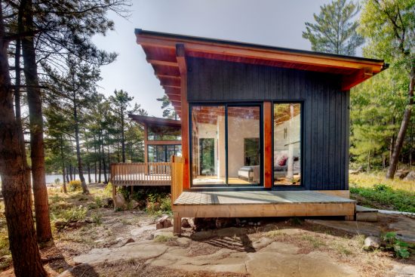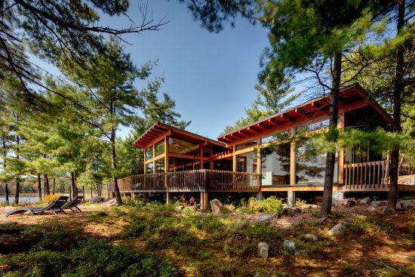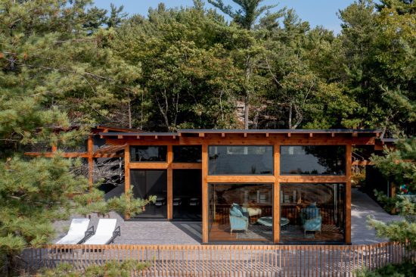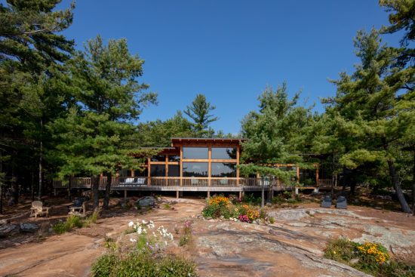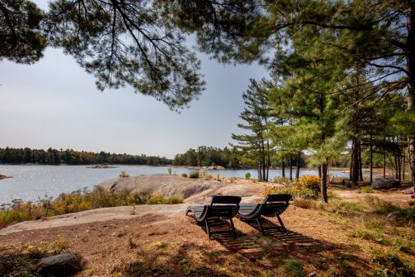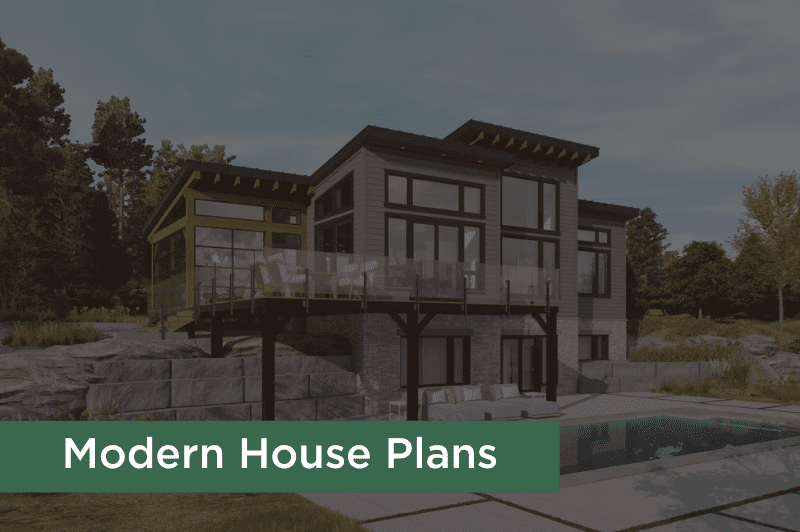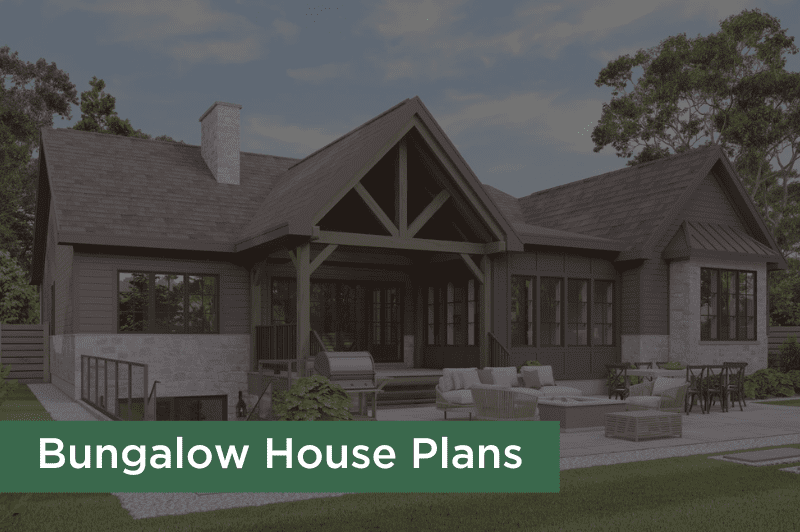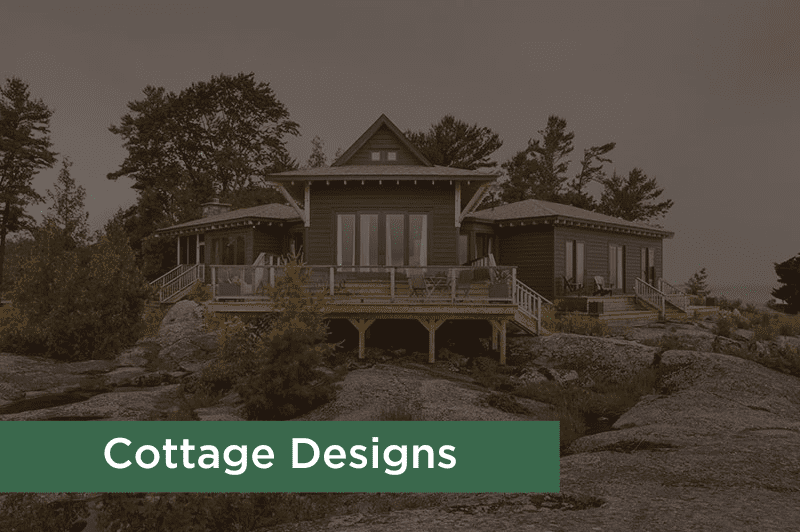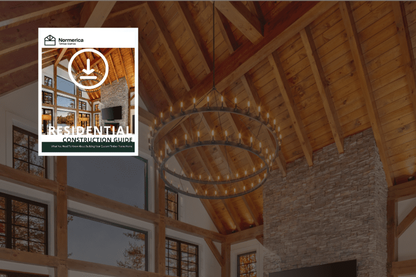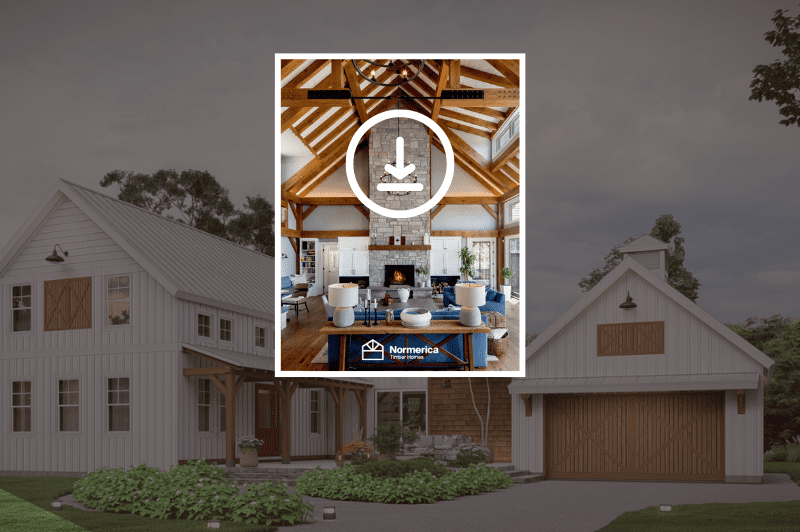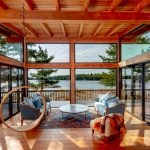
Custom Georgian Bay Cottage
1,814 sq ft
1 Floors
3 Beds
3 Baths
Louise Mackenzie of Mackenzie Design Inc. created this custom modern plan for her clients' Georgian Bay cottage, and then came to Normerica to bring it to life as a timber frame cottage.
Normerica developed a custom frame which corresponded to the dimensions of Mackenzie Design’s layout and elevations. Because of the open concept spans within the layout, the timber structure required, and the owners preference, the entire timber frame consists of stunning Douglas Fir posts and beams.
The owners, who were also the general contractors, built their cottage on a private island in beautiful Georgian Bay.
Collaborating in an integrative design process with thoughtful and creative parties is always a pleasure, and the result is this stunning custom cottage that all are proud of.
The cottage was designed...
to be a modern interpretation of the old Canadian cottages that comprised a variety of sleeping cabins and a main gathering cottage. This cottage features three sleeping/living pods that are conveniently connected through timber pergolas and a large sun filled deck.
The main pod houses the kitchen and living area, each pod private from one another, while the other two pods contain the cottage’s three bedrooms. Mackenzie Design and the owners did a wonderful job of mirroring the contemporary and natural feel of the building’s design with its interior décor.
Each pod offers a connection to nature—and gorgeous lakefront view—through three walls of black metal 13-foot-high windows. Look up at the cottage from the water and the windows will make it appear as if the cottage has disappeared into the surrounding trees.
The simple shed style 8x8” and 4x8” timber roof and tongue-and-groove ceiling and overhangs are left clear coated to enhance the beautiful Douglas fir timber.
