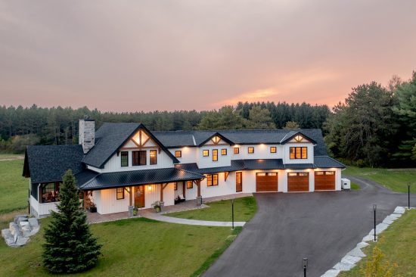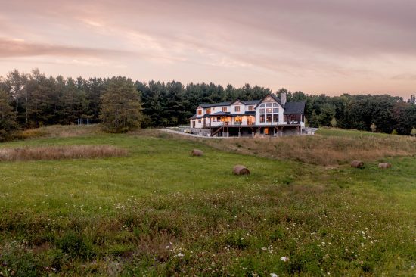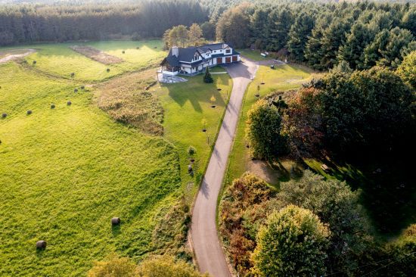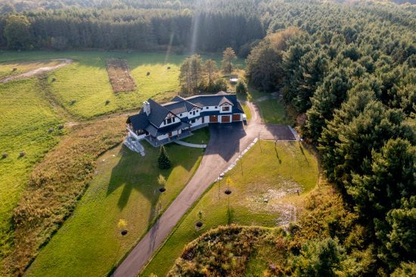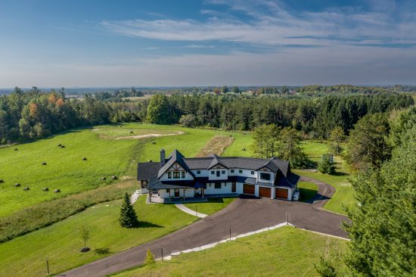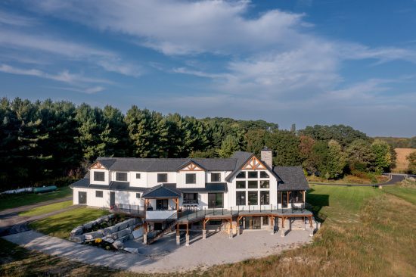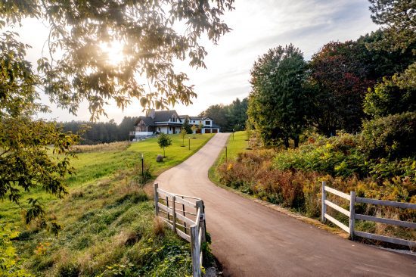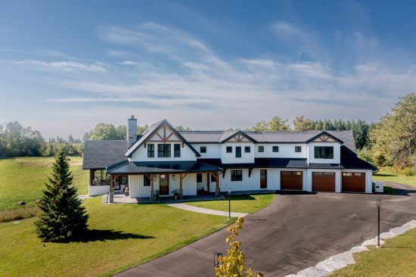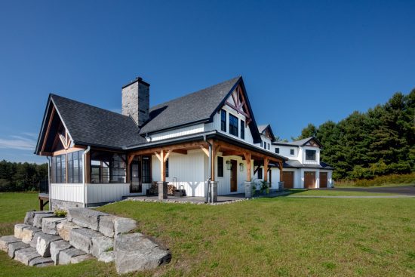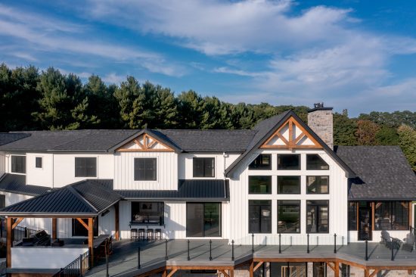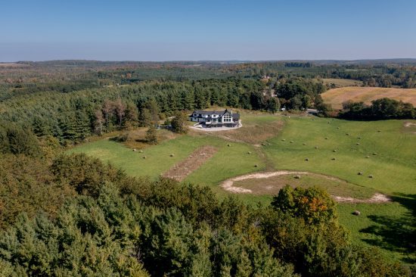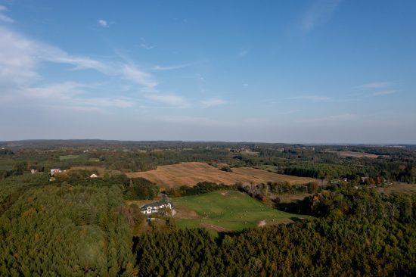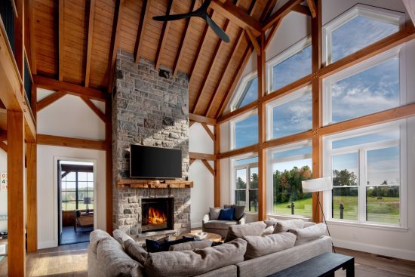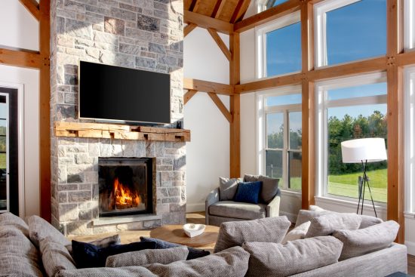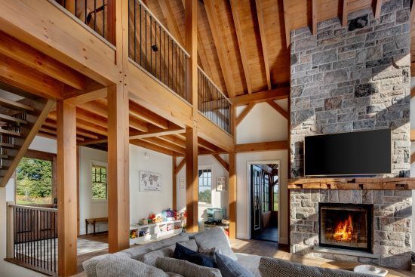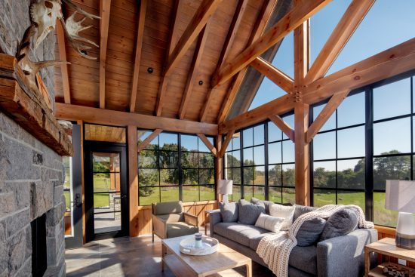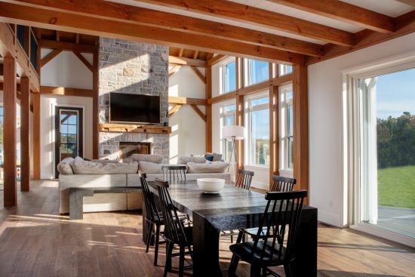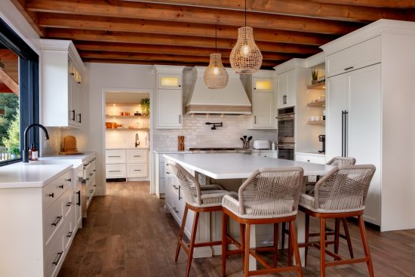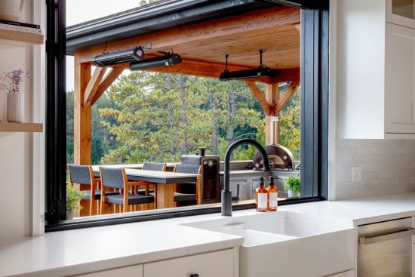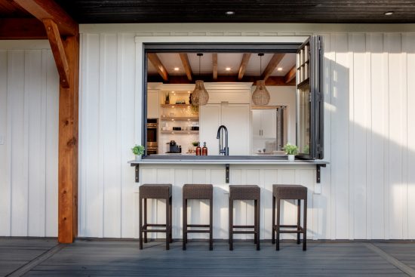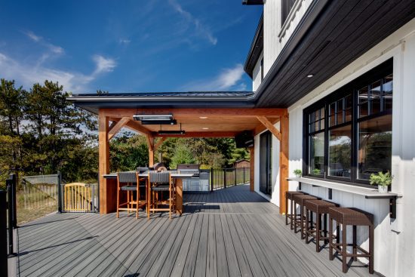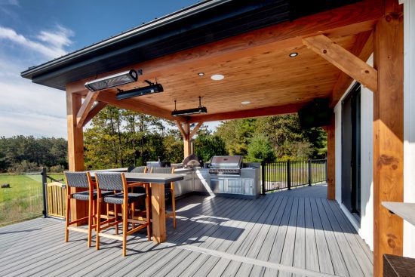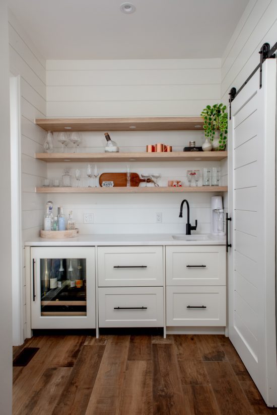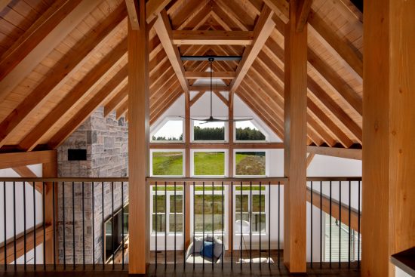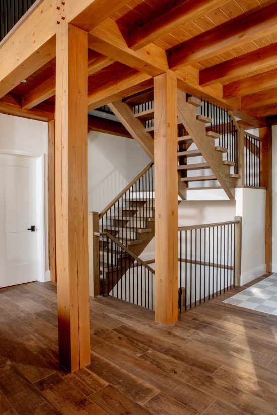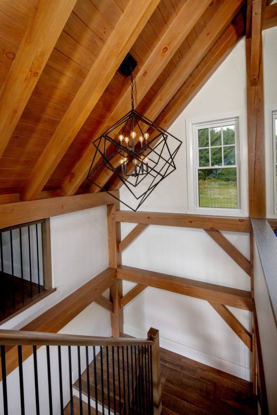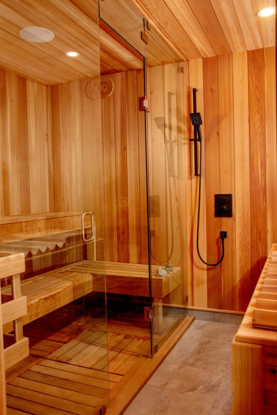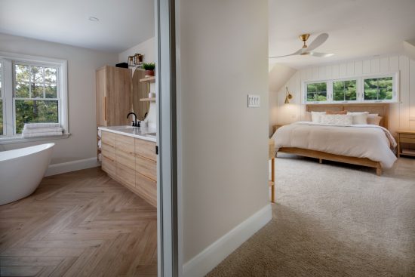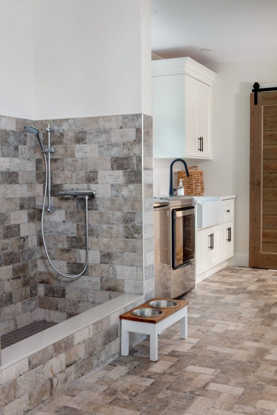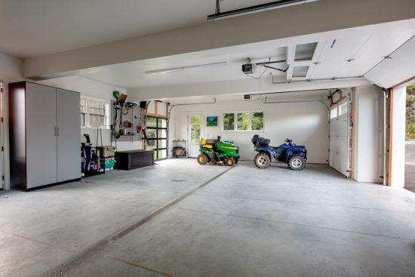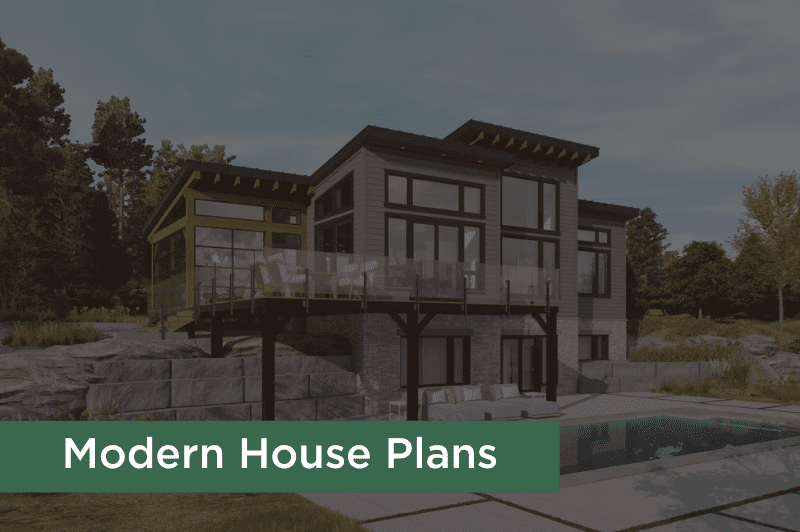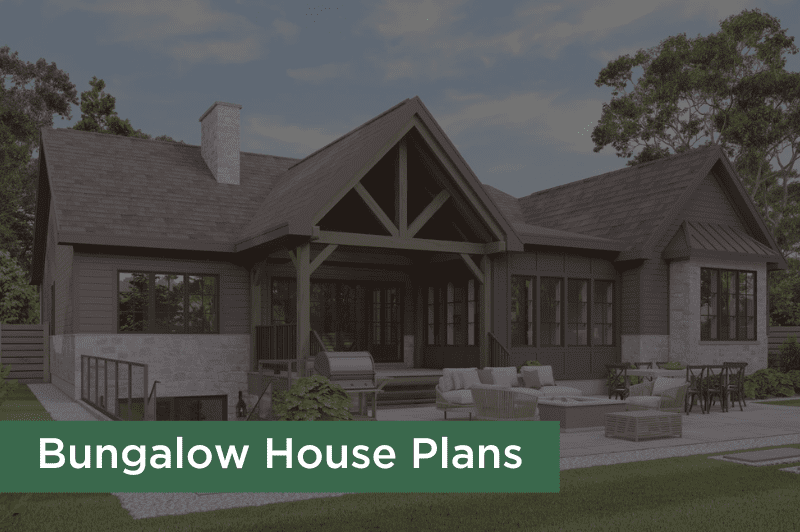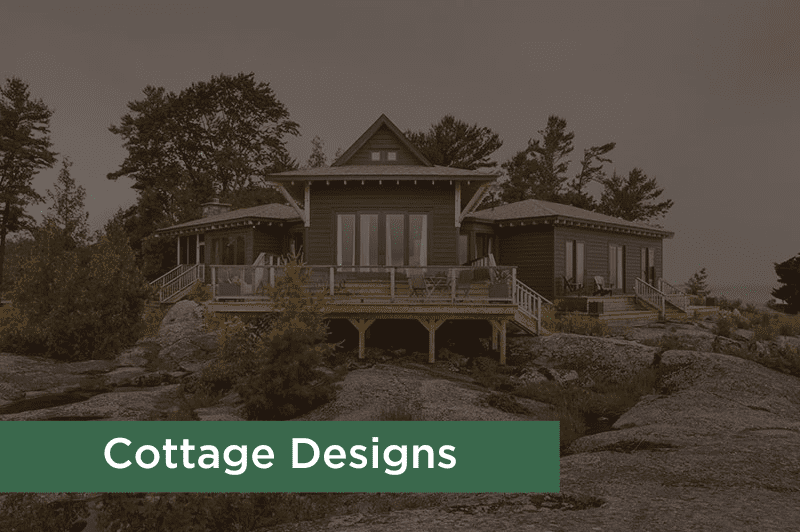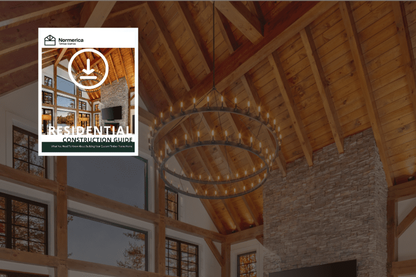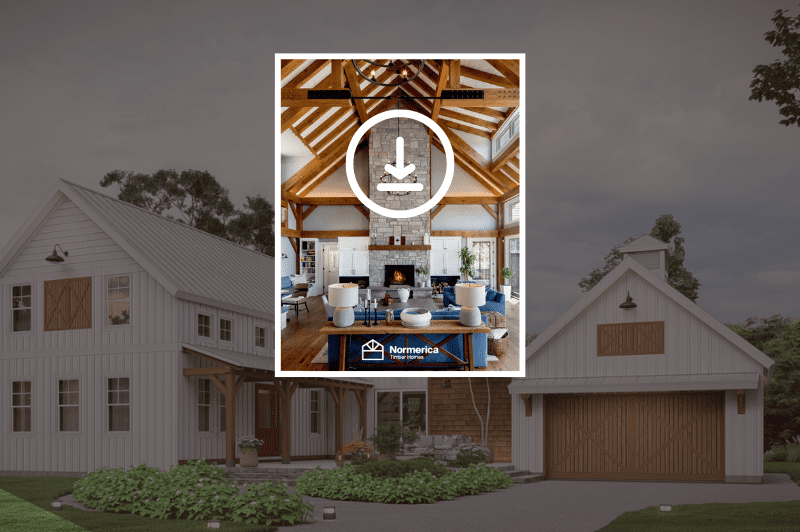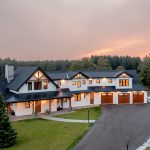
Modern Farmhouse
5,868 sq ft
2 Floors
4 Beds
4 Baths
Surrounded by 250 acres of protected conservation land, this timber frame farmhouse is a private rural oasis. The 5,868 sq ft home sits on 11 picturesque acres and includes four bedrooms, five bathrooms and a three-car garage.
White board and batten siding, decorative timber gables, timber porch and black windows add a modern touch to the otherwise traditional farmhouse looking structure.
Once inside you are greeted by a show stopping great room. The brown stained timbers and tongue-and-groove on the 24’ cathedral timber frame ceiling add warmth to the look of the space while the large windows allow ample natural light to shine through. A soaring stone fireplace is the focal point of the room and can also be enjoyed from the dining room and kitchen.
The generous kitchen is an entertainer’s dream with its abundance of white cupboards and long white island...
that provides plenty of room to sit and have a casual family meal. Just off the kitchen is the butler’s pantry that leads out to the deck and an outdoor kitchen.
Step through the french door on the other side of the great room into a timber screen porch—or Muskoka room as it’s called in cottage country. The weather master system allows optimal temperature control in this indoor/outdoor space. Simply position the panels up or down to allow for a breeze or the sun to shine in and in the colder months use the full-height stone fireplace to warm the room.
All four of the bedrooms are located on the second level of the home, which can be accessed from two staircases. Built over the garage, the spacious primary bedroom has two large walk-in closets and a sitting area. Its luxurious ensuite, complete with a soaker tub under the window and large dual headed shower, is a true sanctuary.
The other three large bedrooms line one side of the hall and all have spectacular views of the property. Across the hall is the large washroom with shared sink and two separate toilet and shower/ tub rooms, making perfect for guests or a family with younger children. The laundry room is also conveniently situated on this level.
At the end of the hallway overlooking the great room is the loft. Here you have the best view of the timber joists, ceiling, and fireplace below as well as a breathtaking view of the surrounding landscape through the wall of windows. The loft can be directly reached through one of two staircases and the versatile space could be used as an office, reading nook, or child’s play area.
Another 1,567 sq ft of fabulous, finished living space resides on the lower level of the home. The basement walkout was specifically designed to suit the lot and is complete with a workout gym, cedar lined sauna, washroom with large shower, wine room, lounge area and recreation room. 10’ ceilings, large windows and patio doors make the space nice and bright, so it doesn’t feel like a basement at all.
A large deck, with a covered outdoor kitchen, spans the back of the home. Thanks to the tongue-and-groove ceiling and heaters in the outdoor kitchen, the homeowners can enjoy dining al fresco while they take in the sprawling views of the fields and forests beyond.
This modern farmhouse is a true delight.
