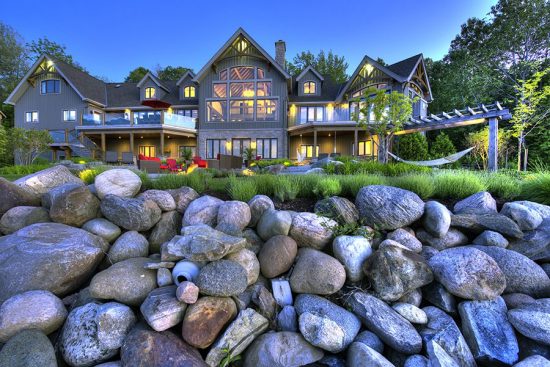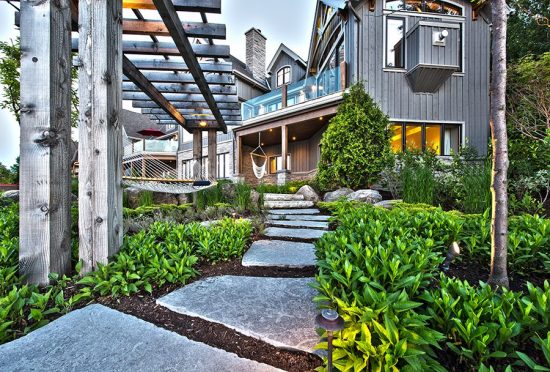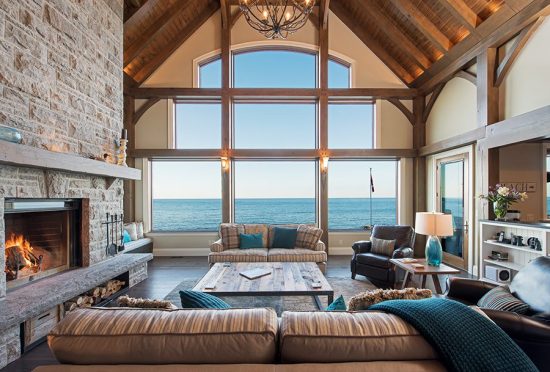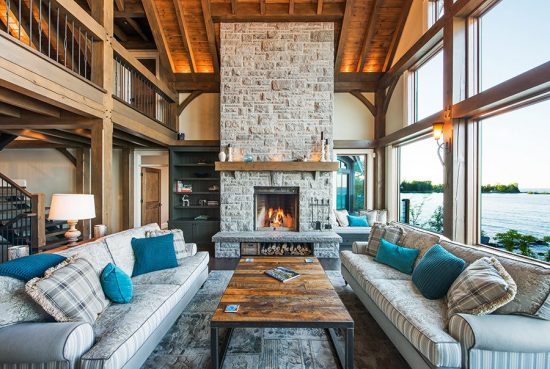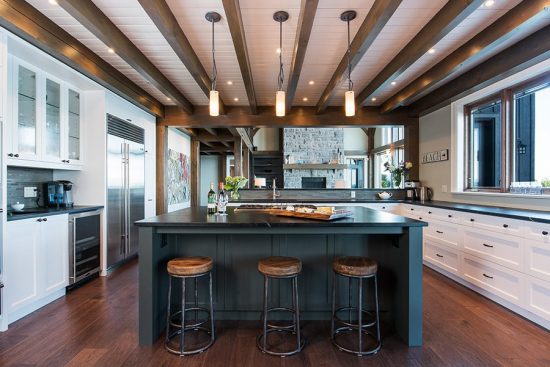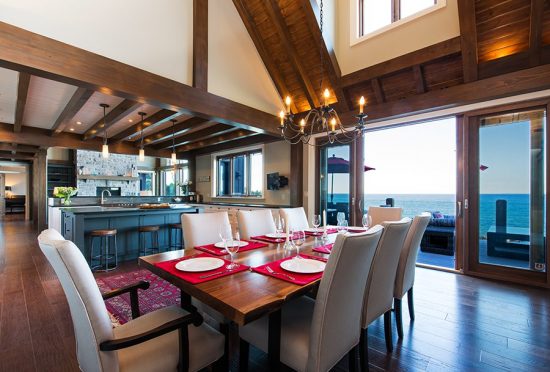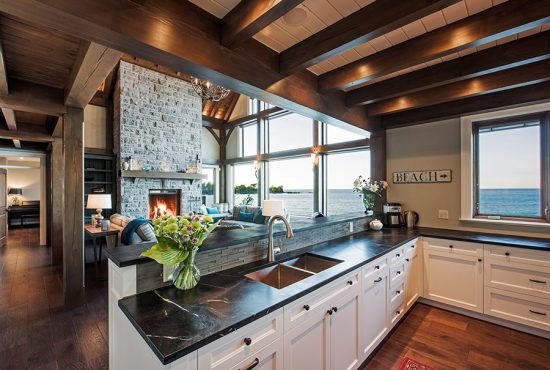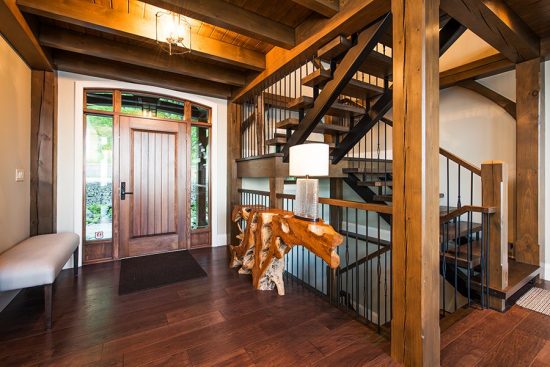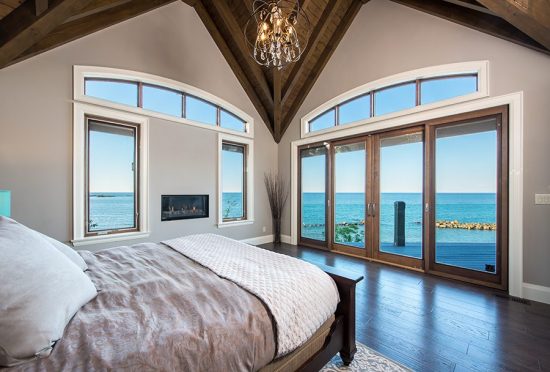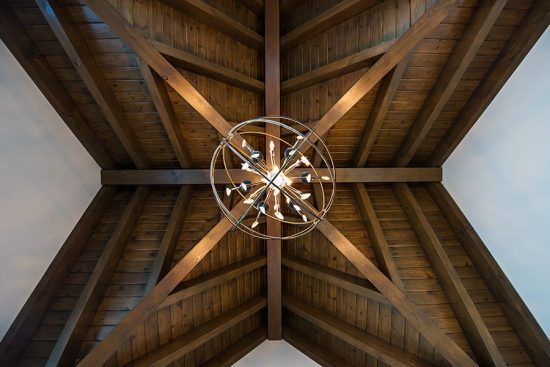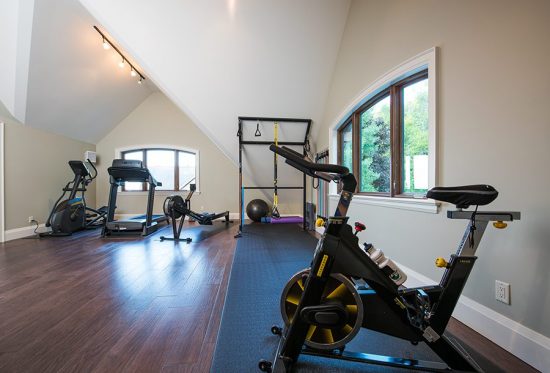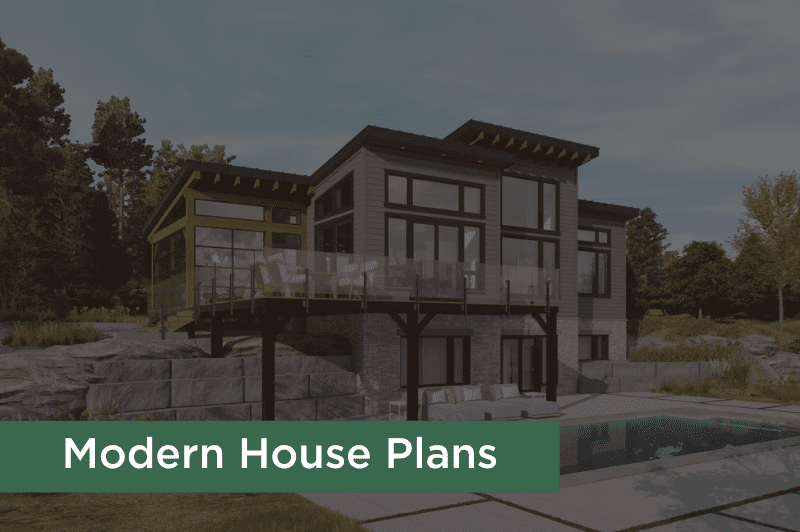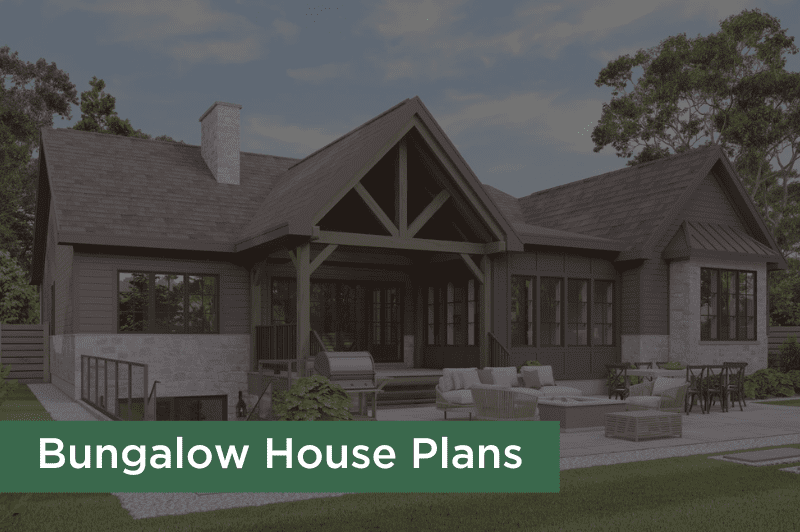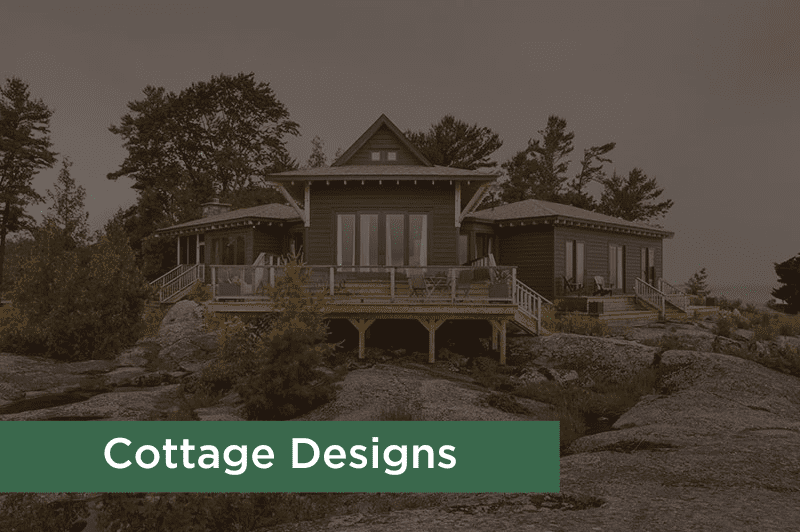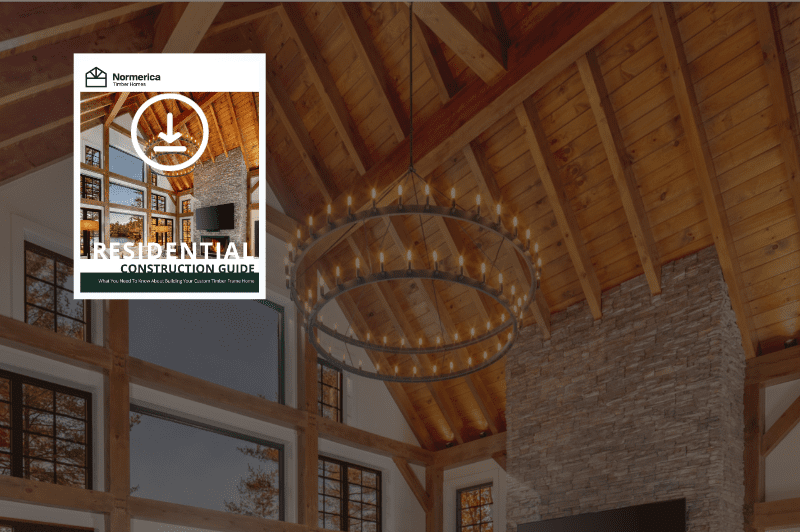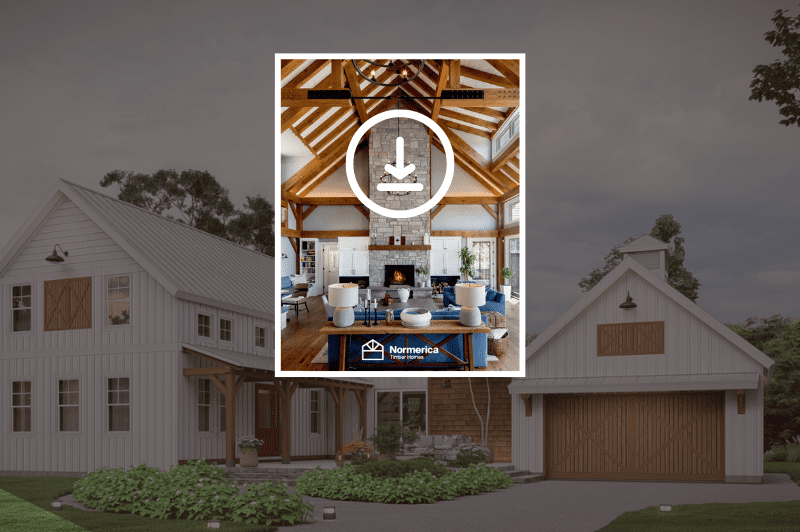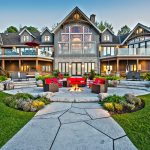
Perfect Harmony
7,505 sq ft
2 Floors
6 Beds
5.5 Baths
The homeowners of this stunning lakeside retreat strategically designed the home to capitalize on the surrounding water views from almost any area of the home. They achieved this by positioning all the primary living areas of the home in an open concept along the lakeside elevation and maximizing the size of the windows in every room. This home features an attached garage with living space above as well as a boathouse built into the foundation of the home.
