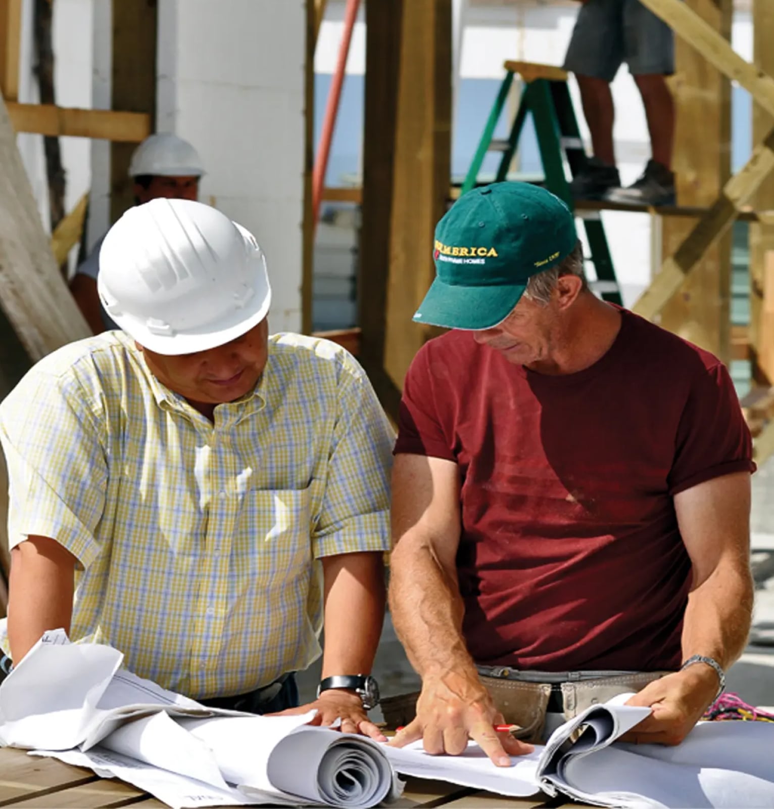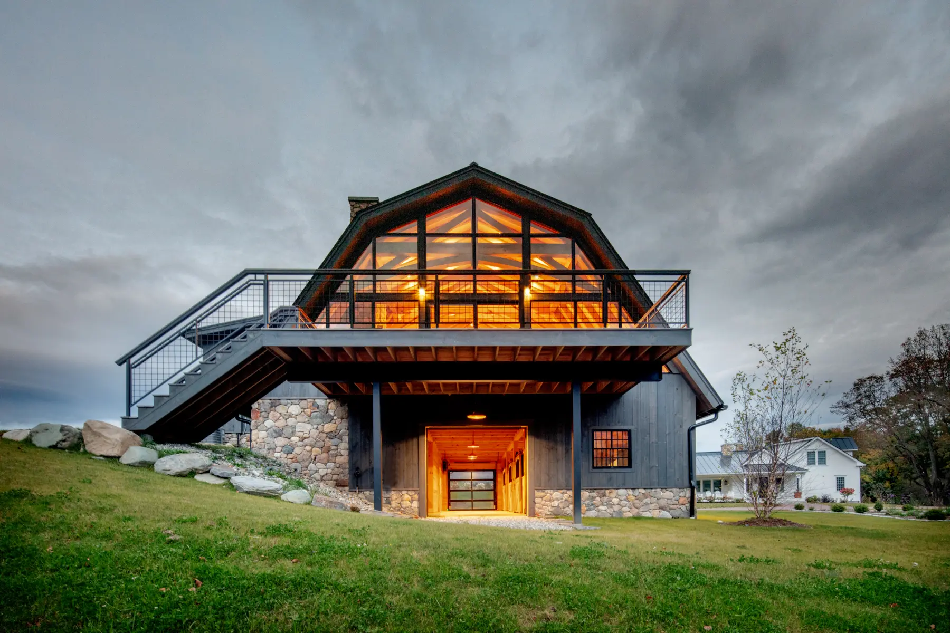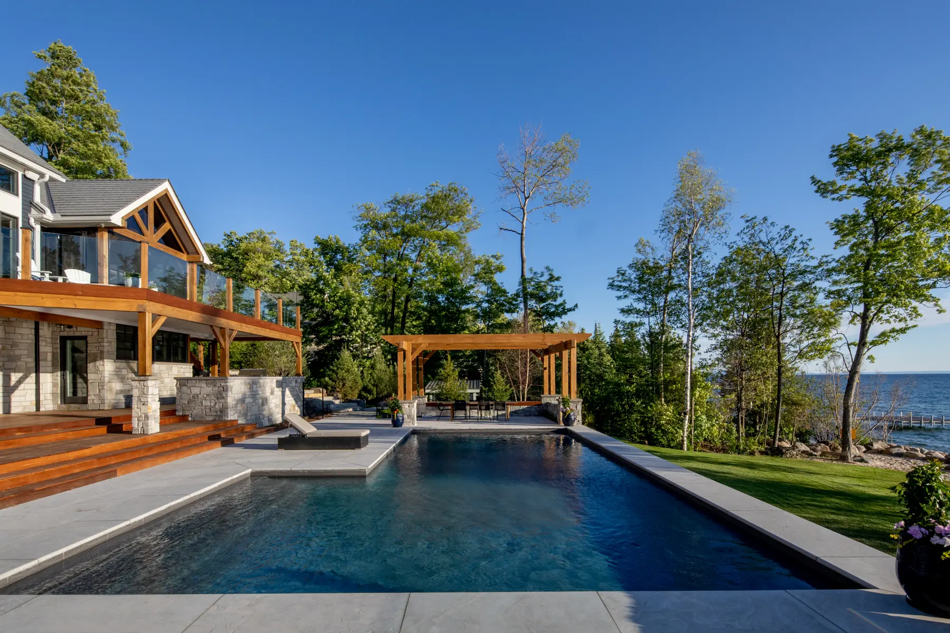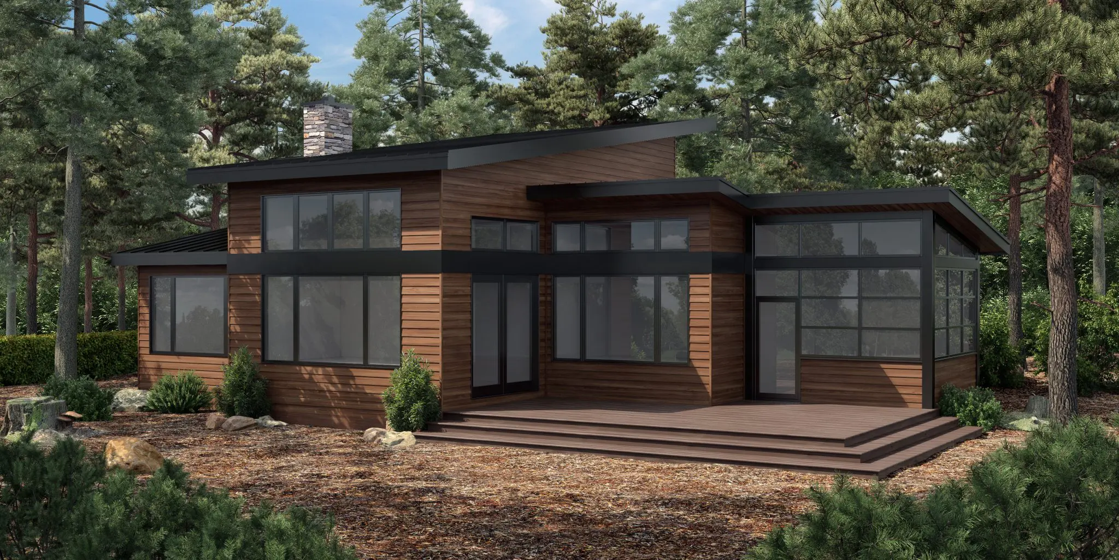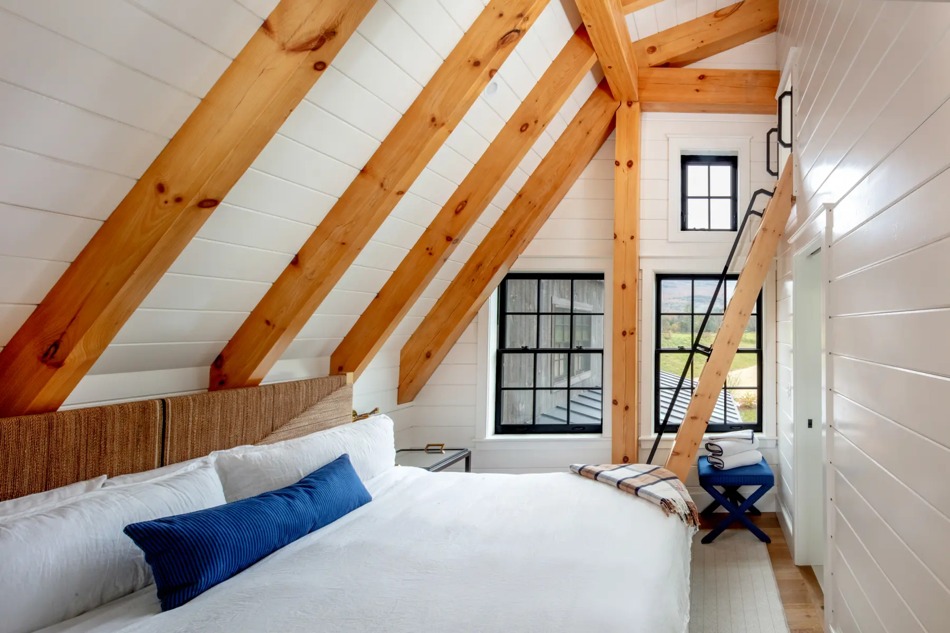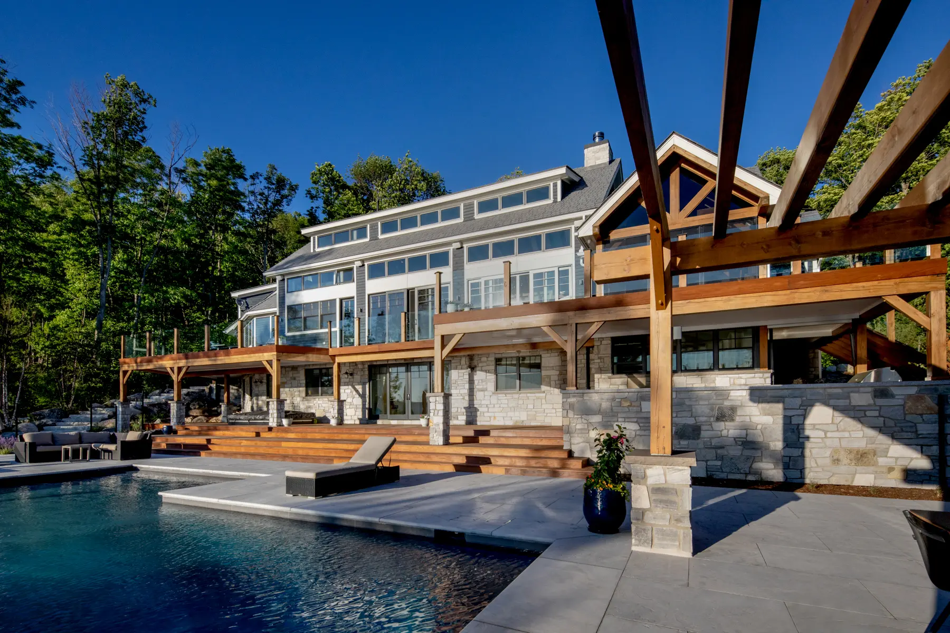Careers
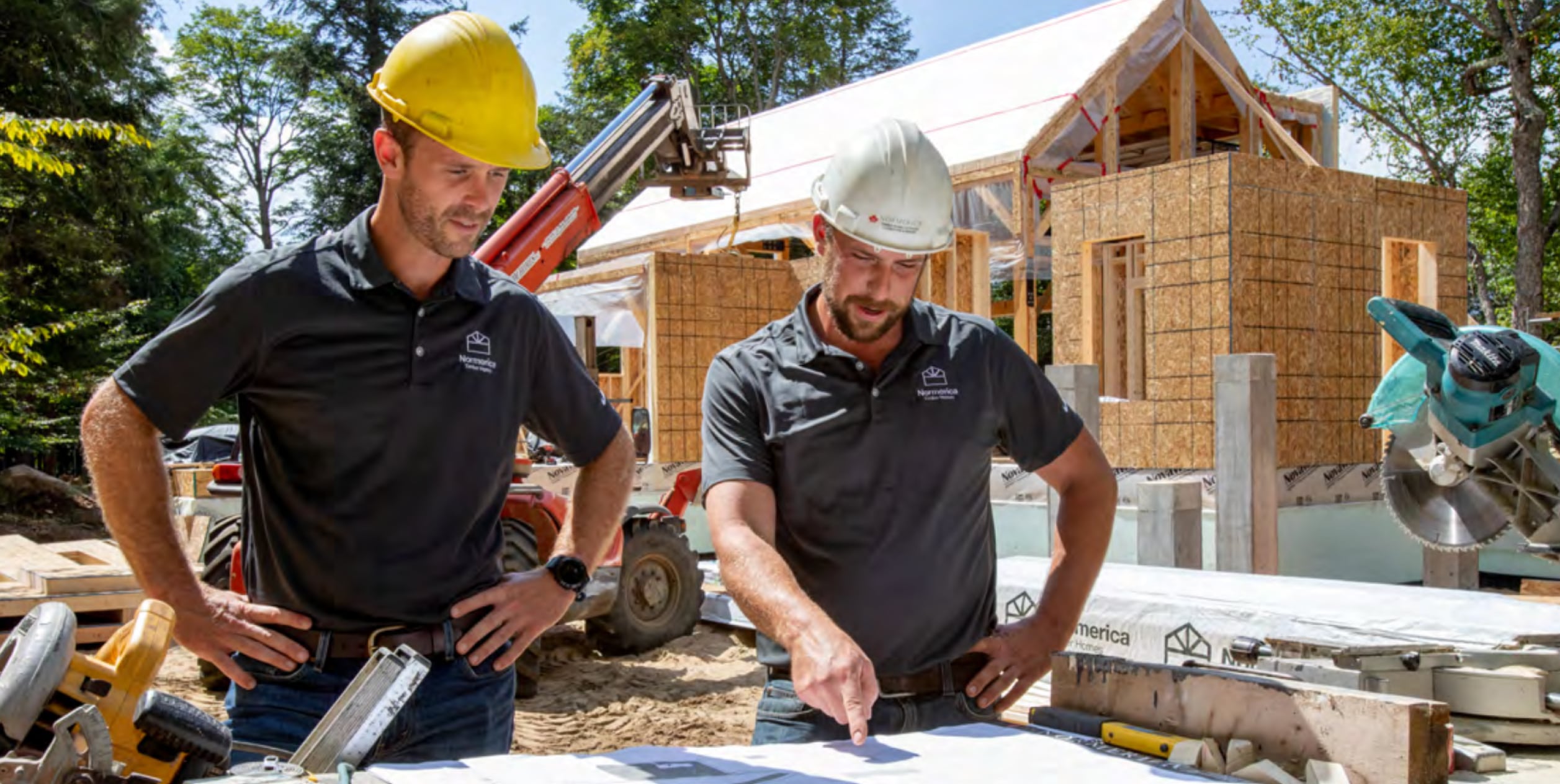
Thinking of a career with Normerica?
We’re on a mission to become the most beloved timber home design company in Canada, earning the best reviews and most frequent client referrals. If you are passionate about making our clients’ visions of a timber frame home a reality, we’d love to talk to you!
Do our mission and values inspire you?

Reach out to us to discuss career opportunities at Normerica! Email us at hr@normerica.com.
What we believe in?
At Normerica, values matter. They define us, they unite us, they empower us. We only hire people and collaborate with partners who understand and share our values:
Originality
Craft
Humanity
Technology
Teamwork
