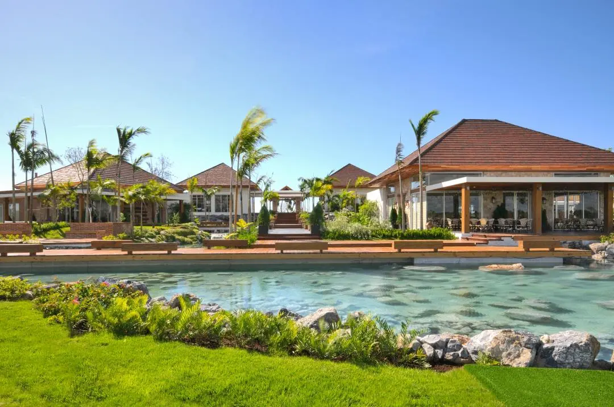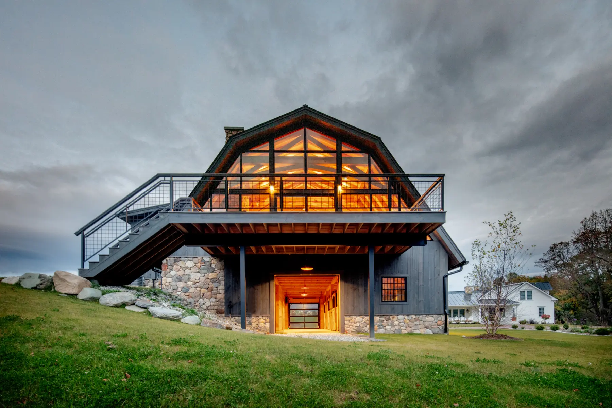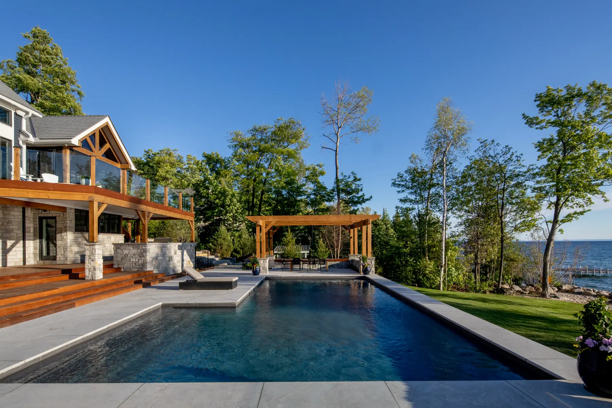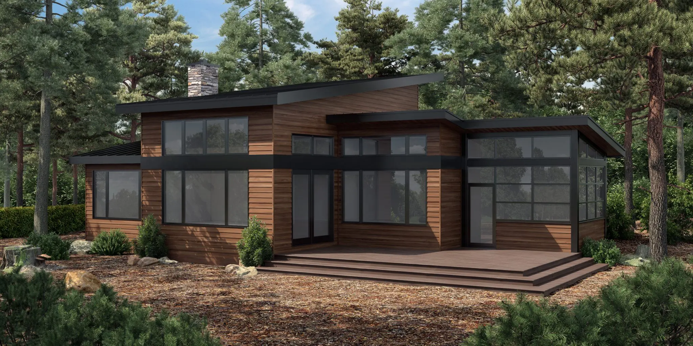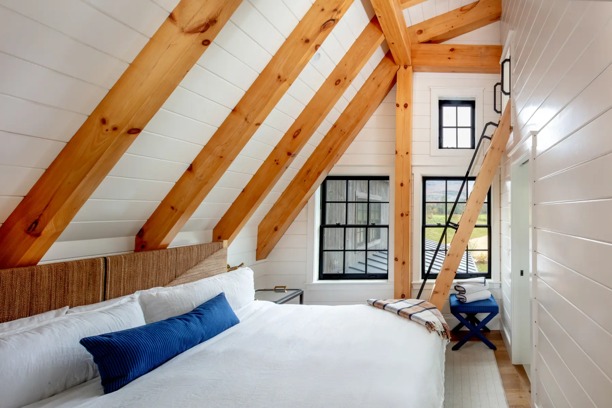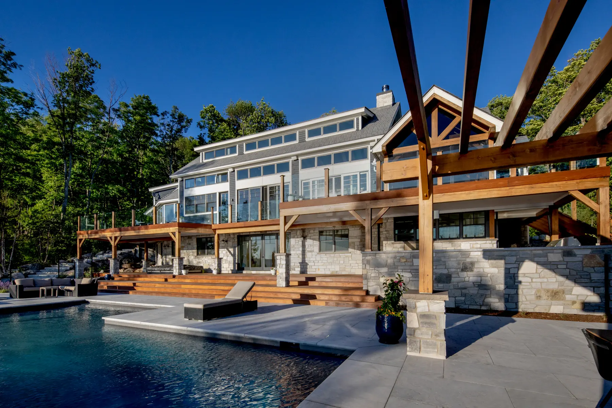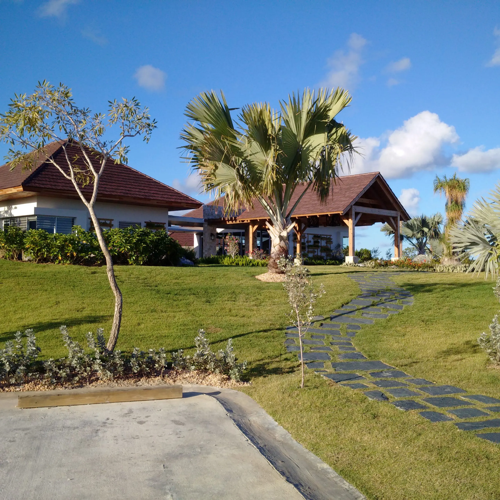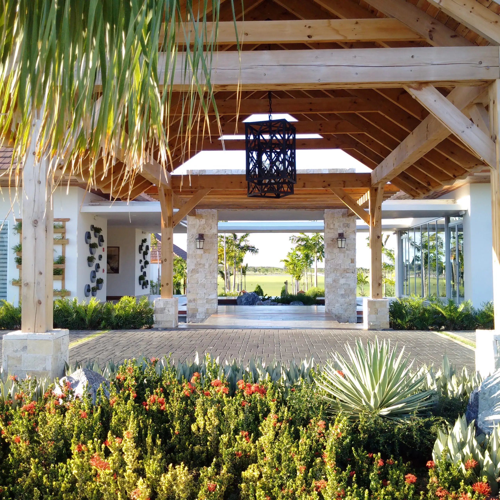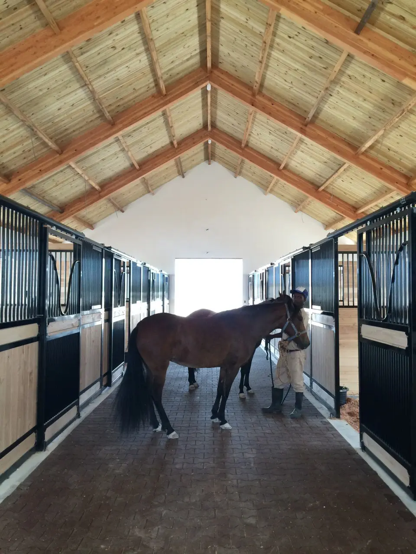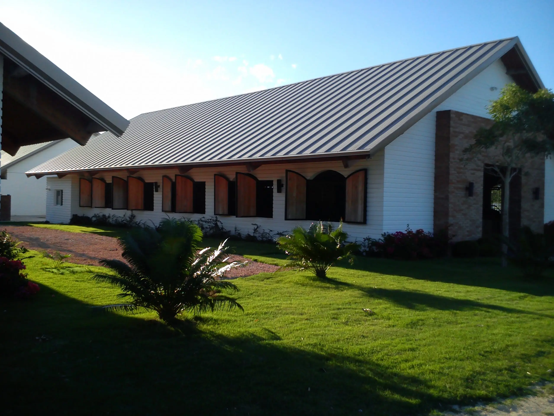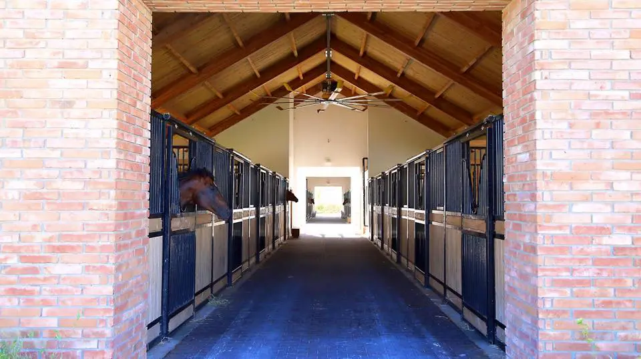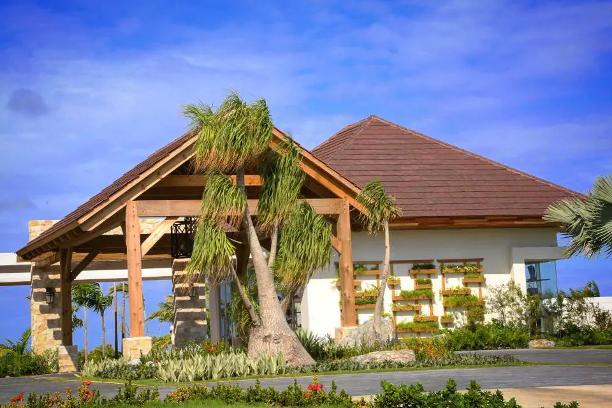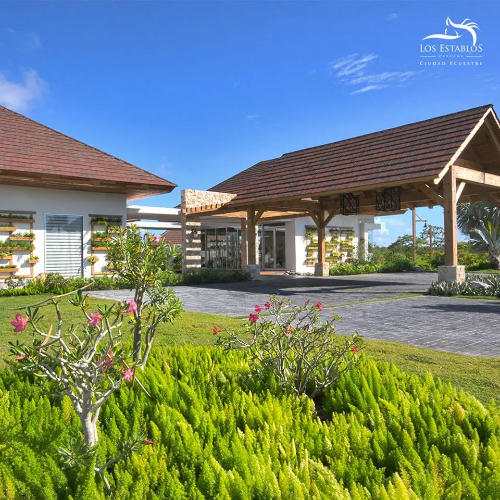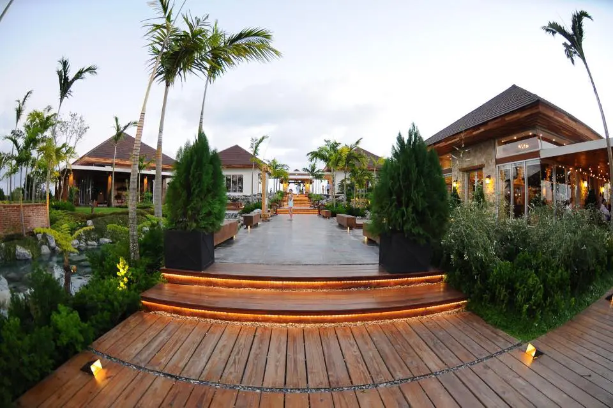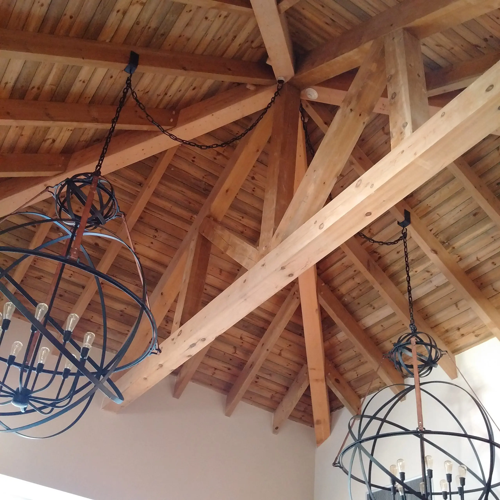Working with local architects Normerica structurally designed and manufactured the Restaurant, Bar and Auxiliary buildings for the centrepiece of this new housing and equestrian development located near Punta Cana, DR. The complex heavy timber roof structures are designed to Miami Dade hurricane standards and cover an area of approximately 10,000 sq. ft. The project also consisted of the structural design and manufacture of magnificent heavy timber roof structures for eight first class stables to house the equestrian communities’ full range of horses. Covering 50,000 sq. ft. of area this project features Douglas Fir glulam rafters and white pine purlins. They are also engineered by Normerica to meet the strict hurricane guidelines of Dade County, Florida.
