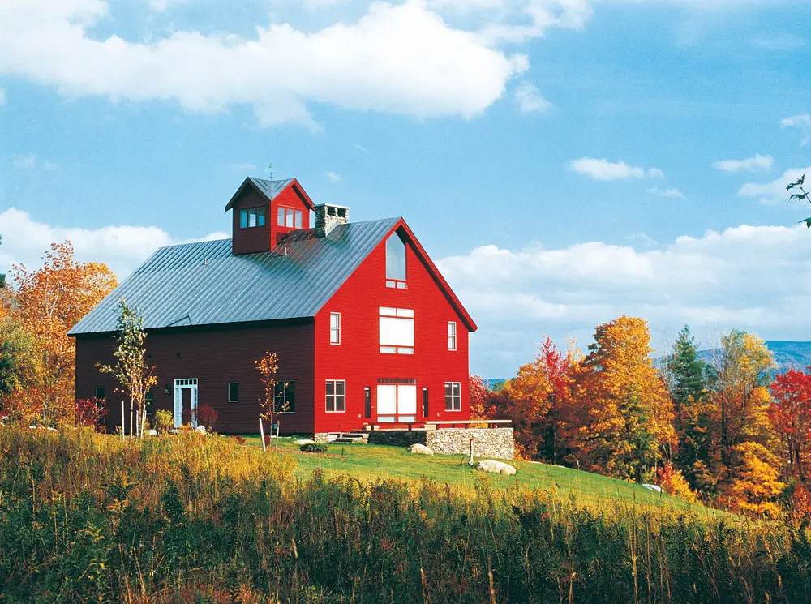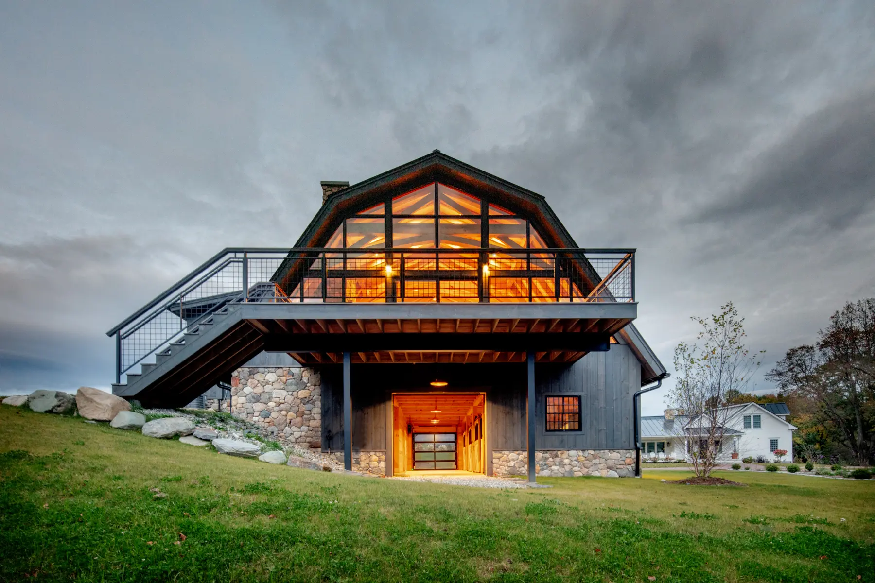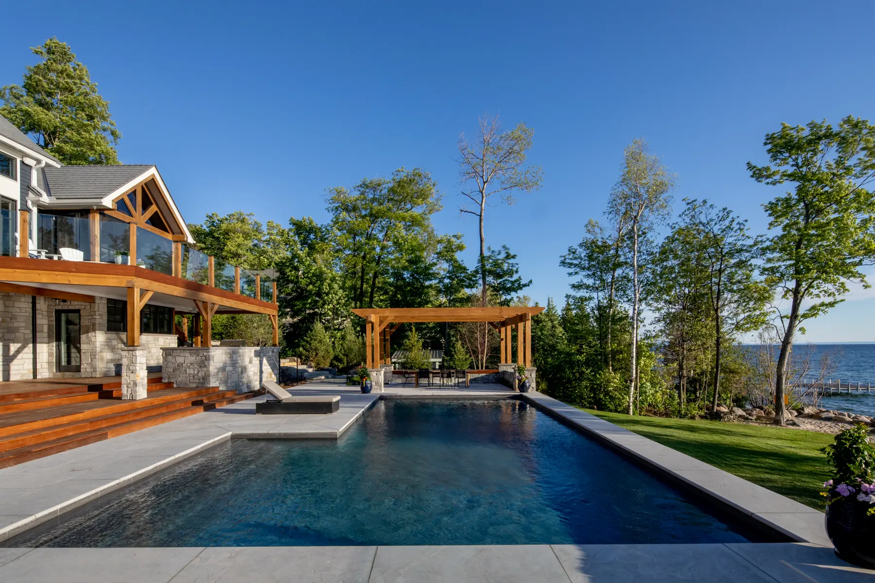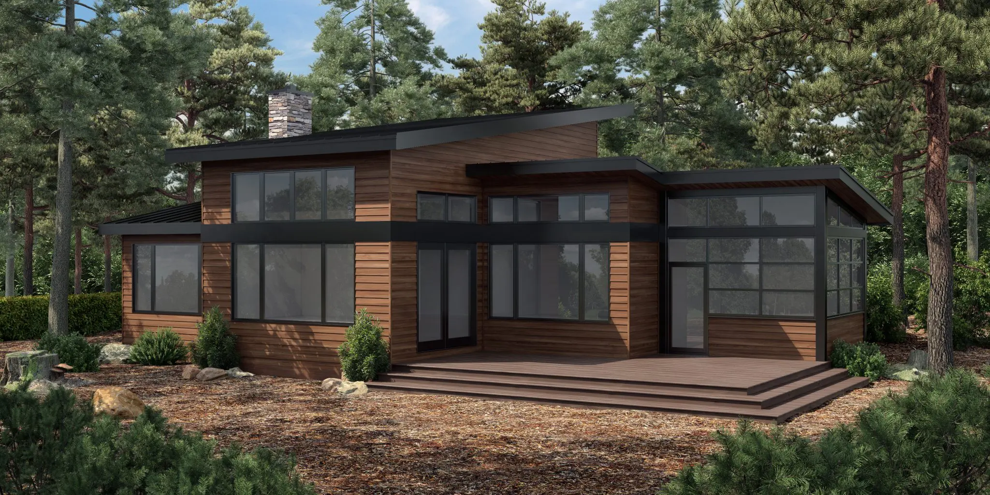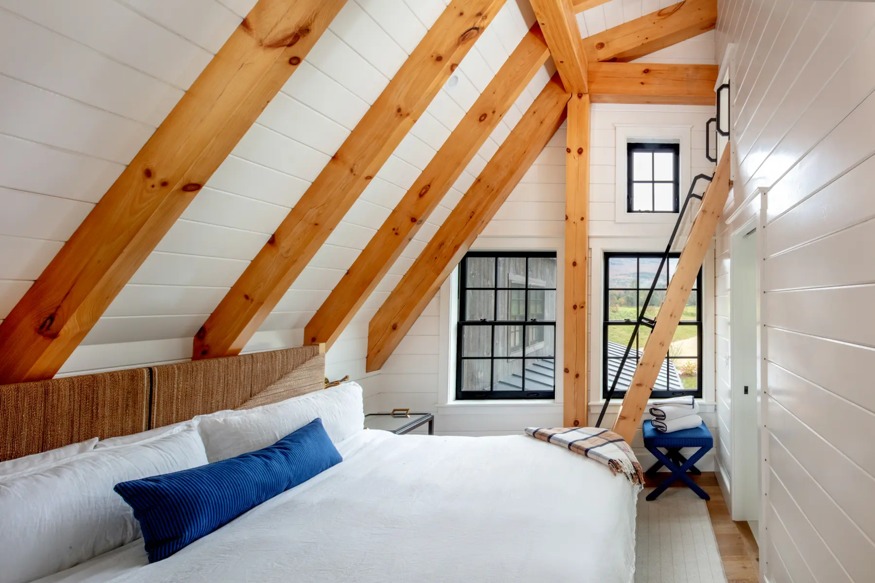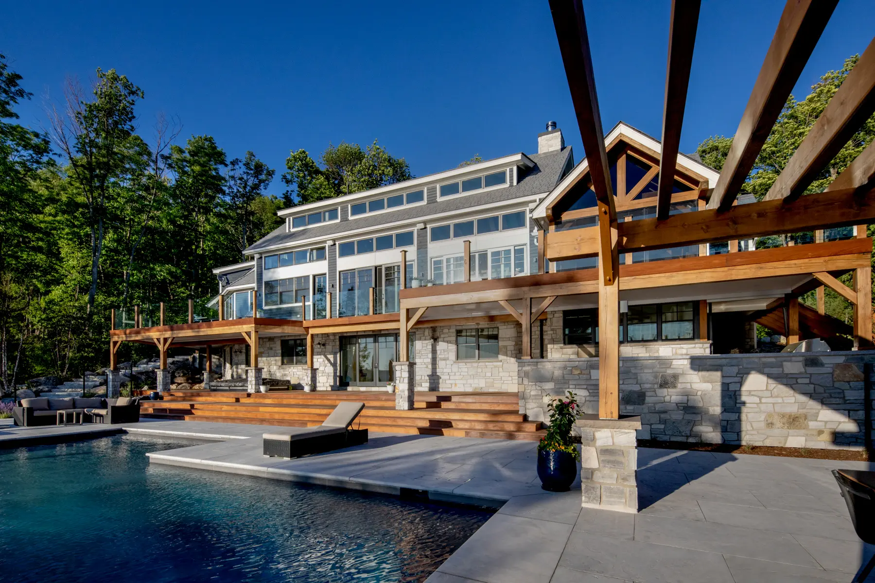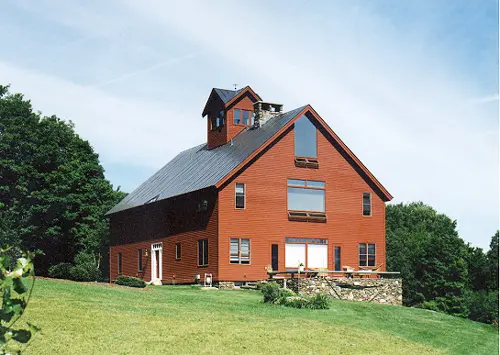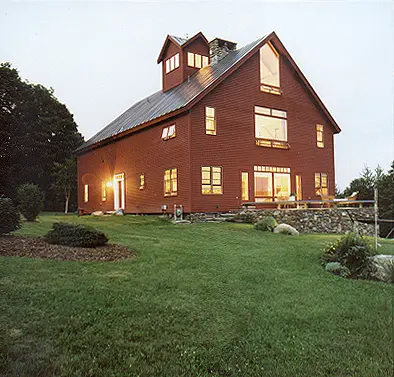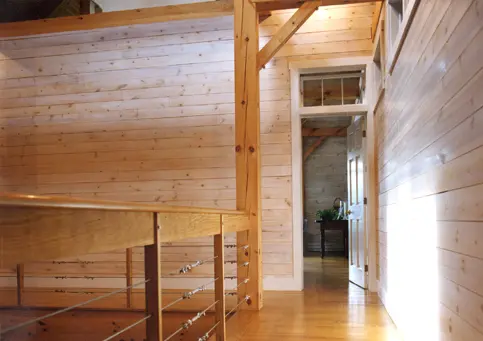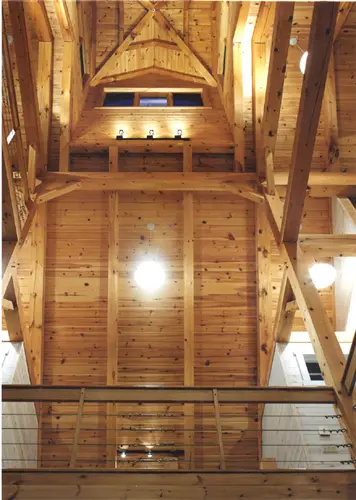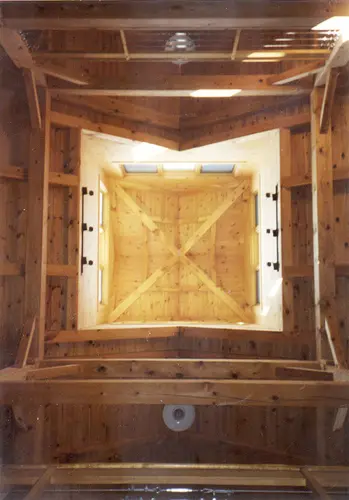The homeowner, who is also an architect, purchased a picturesque property in Wakefield, Vermont to build a summer home as a relief from the summer heat of his native Costa Rica. He enlisted local architect firm, James Groom Associates, to design a unique building suited to the Vermont area. Once the design was established, he approached local Vermont builder, Brothers Building Company. Brothers Building Company recommended Normerica to engineer and manufacture the timber frame and insulated building envelope as per the architect’s design. Brothers Building had worked with Normerica previously on multiple projects in the Vermont and Nantucket area. James Groom’s design, Normerica’s timber frame building system, and Brothers Building Company’s construction came together beautifully to result in this striking barn-like home perfectly suited to its rural East Coast US location.
