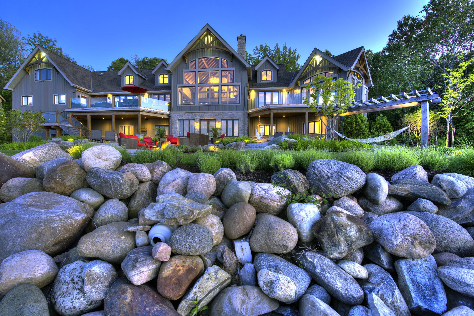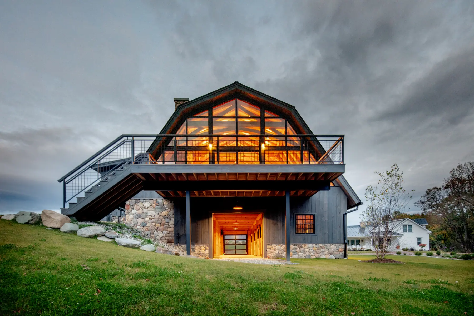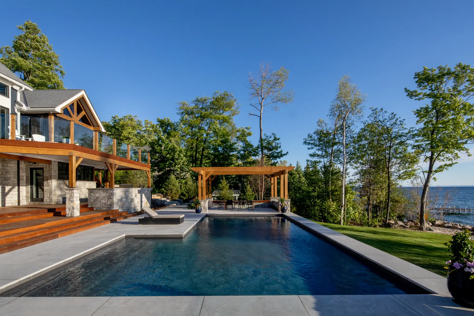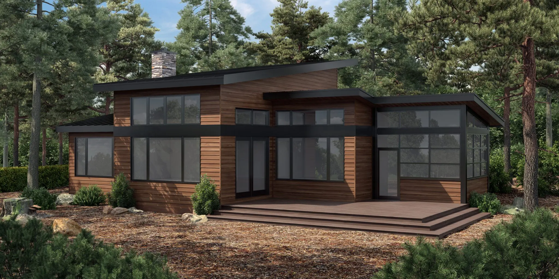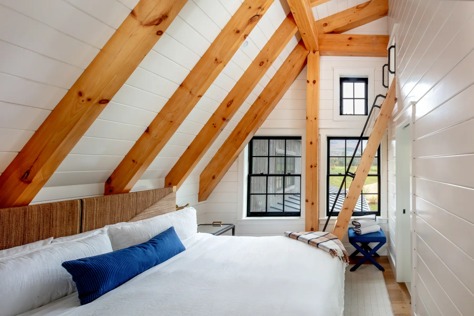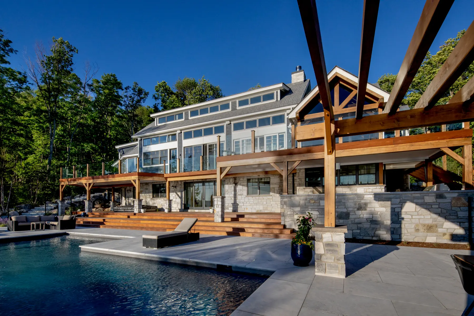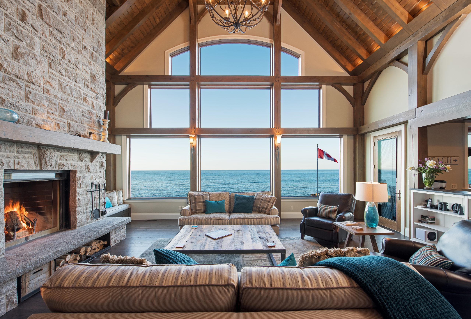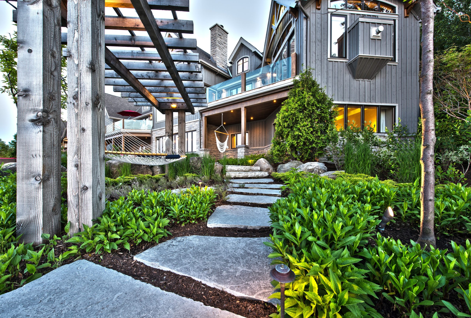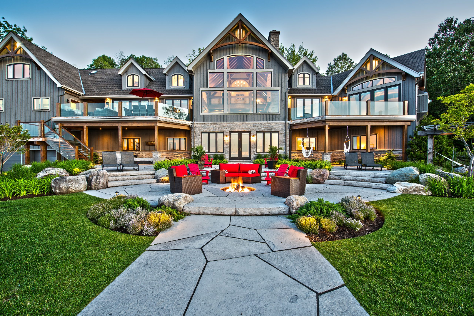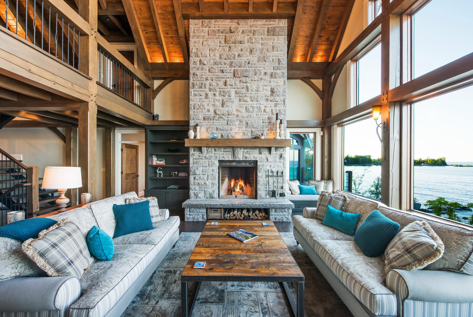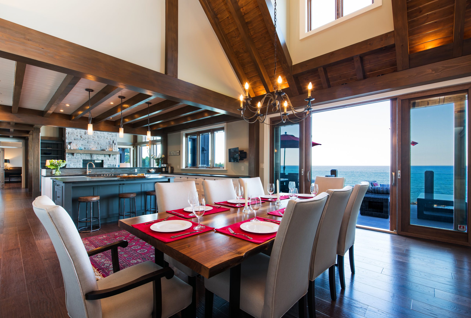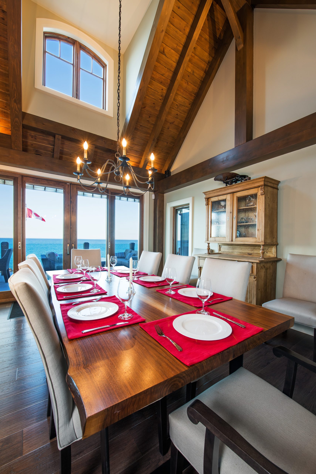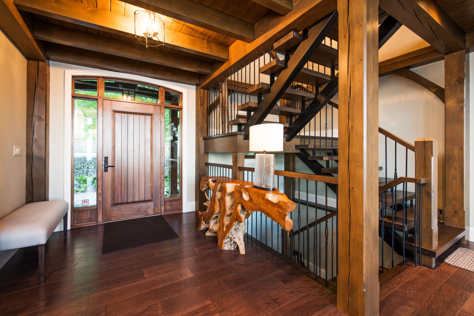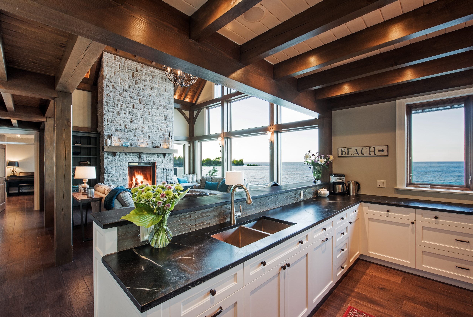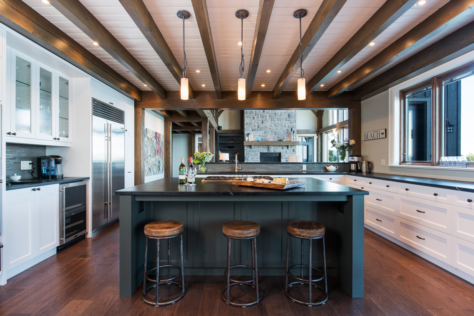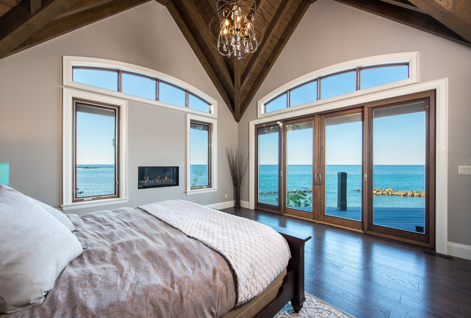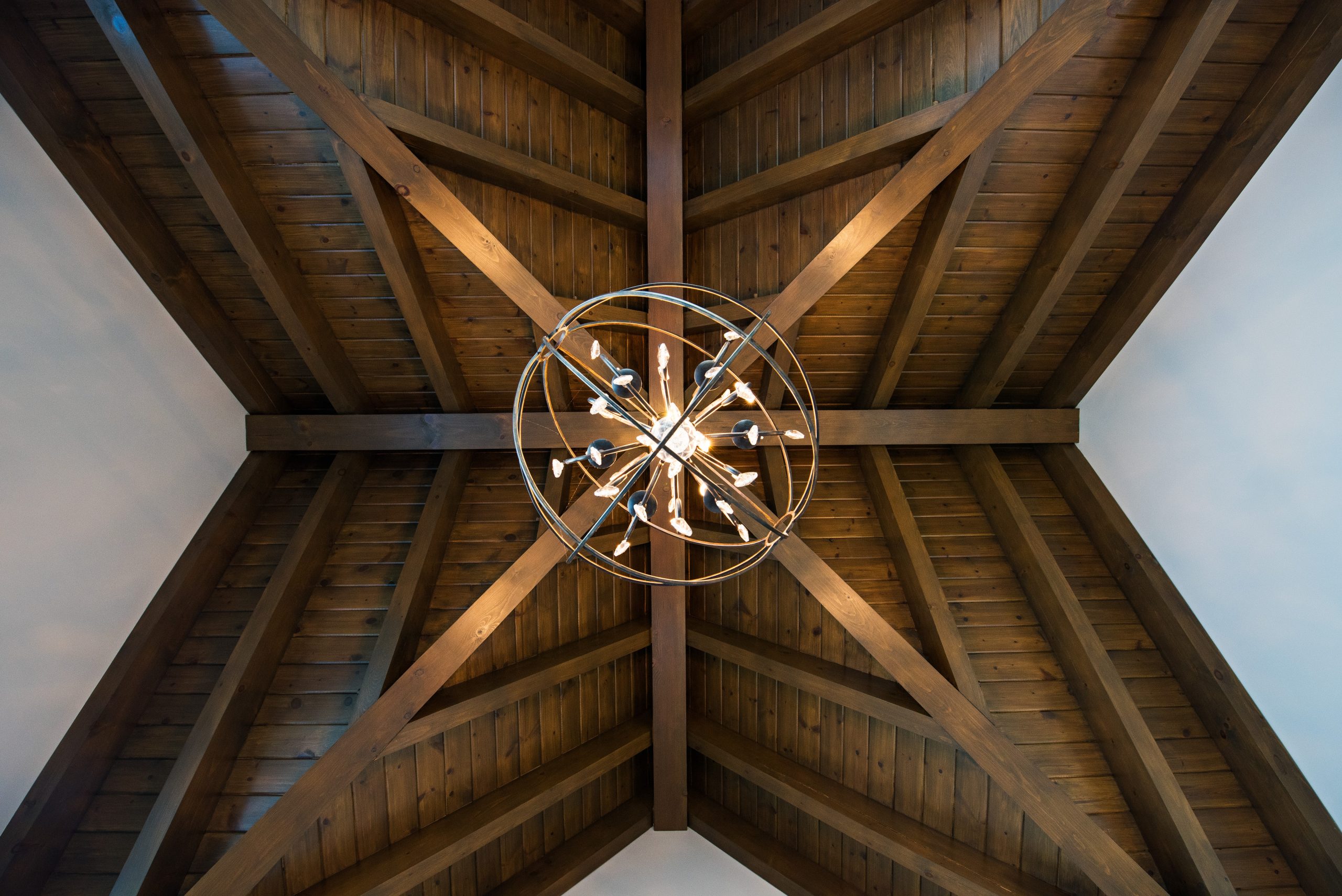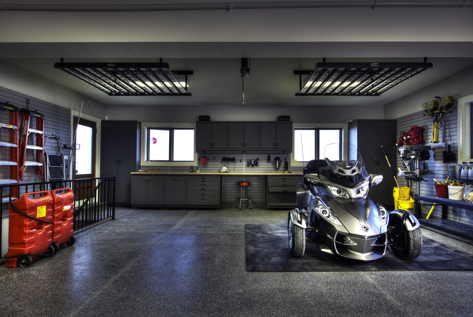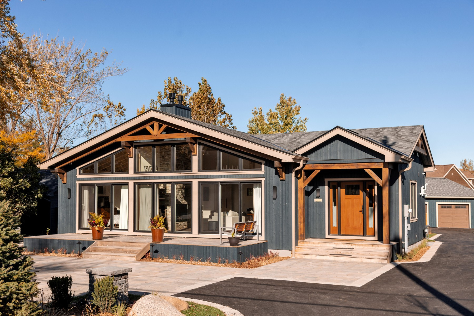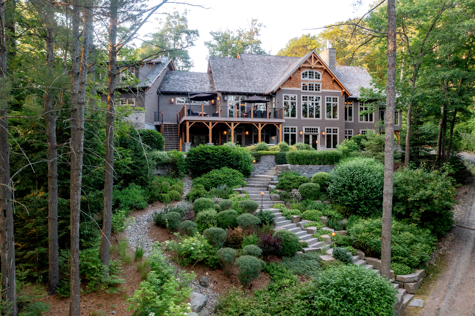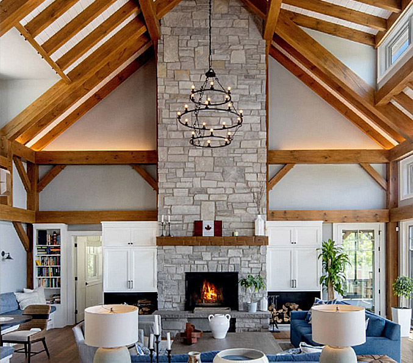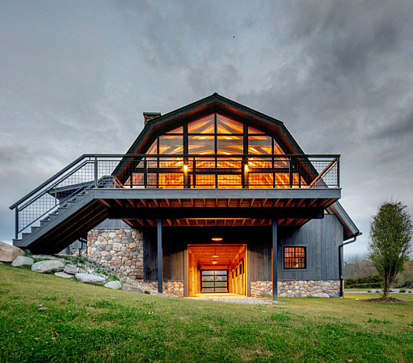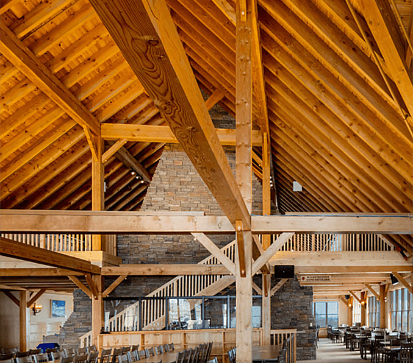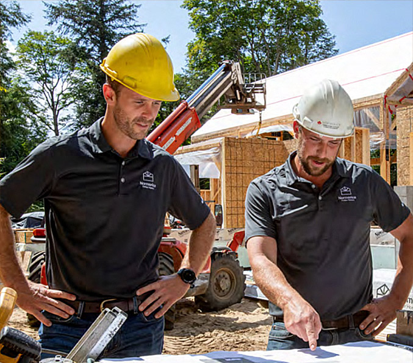This spectacular waterfront residence represents the pinnacle of custom home design, where authentic timber framing meets contemporary luxury living. This architectural marvel seamlessly blends traditional craftsmanship with modern innovation.
The home’s floor plan embodies sophisticated 21st-century living through its thoughtfully designed bungalow-style layout, eliminating main floor hallways in favor of expansive communal spaces. Every essential element—master suite, kitchen, dining, and laundry—flows effortlessly across the main level, creating an unparalleled sense of openness and connectivity.
At the heart of this residence lies the spectacular great room, a soaring sanctuary with vaulted pine ceilings that serves as the home’s emotional centerpiece. The space is anchored by a magnificent high-efficiency fireplace, surrounded by custom wrought-iron accents and complemented by expert stone masonry. The dramatic contrast of natural materials—pine timbers, Douglas Fir load-bearing beams, and textured stonework—creates an atmosphere of refined rustic elegance.
Maximizing the property’s extraordinary 180-foot water frontage was paramount to the design philosophy. Premium architect series windows with aluminum-clad exteriors and clear pine interiors frame breathtaking panoramic views from every room, while glass railings on balconies ensure unobstructed sight lines to Georgian Bay beyond.
The kitchen represents a masterclass in custom craftsmanship, featuring meticulously constructed custom cabinetry. Clean white facades paired with soapstone countertops create timeless elegance, while concealed appliances—including a pop-up range hood—maintain pristine views. Engineered hardwood flooring provides both durability and easy maintenance for waterfront living.
Double sliding doors seamlessly connect indoor and outdoor dining spaces, making al fresco entertaining an effortless luxury.
The private quarters continue this commitment to excellence, with a soundproofed master bedroom featuring a tranquil river rock fireplace and spa-like ambiance. Every bedroom captures extraordinary water views.
This residence stands as testament to superior collaboration between talented professionals, resulting in a striking structure that nestles naturally into its surrounding landscape. The home achieves true architectural poetry—where ledges and terraces embrace the natural aesthetic of nature, beach, and bay in perfect harmony.
