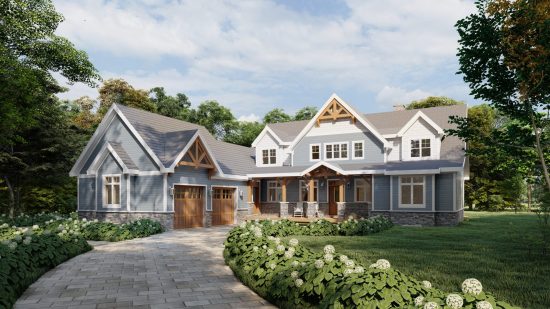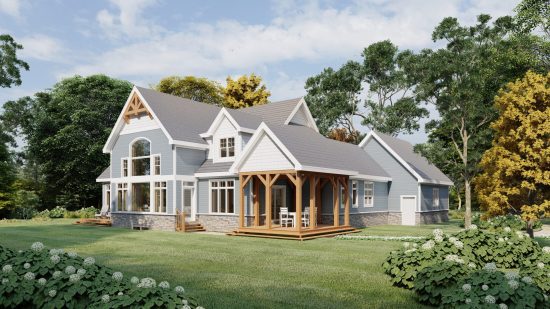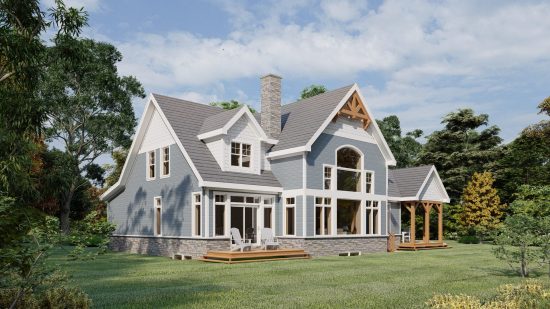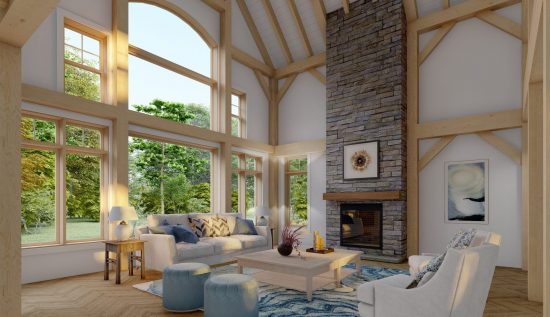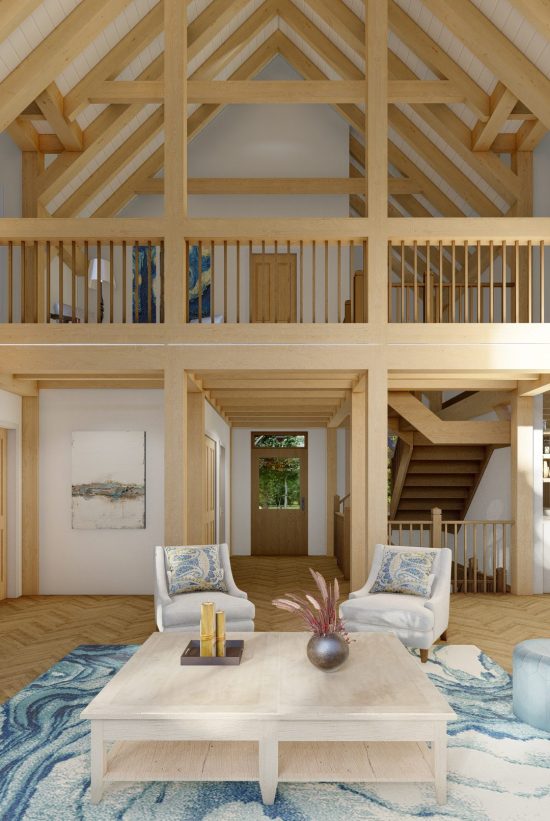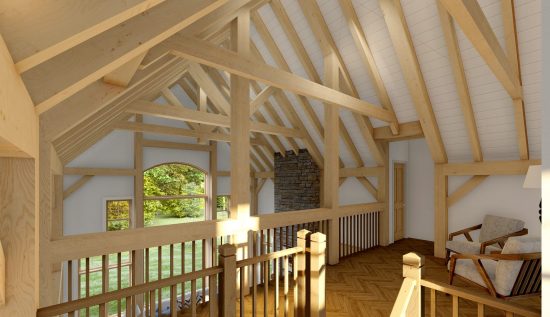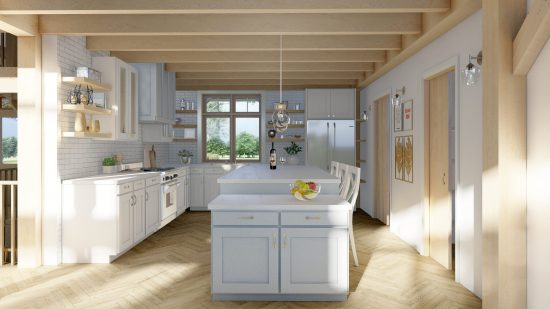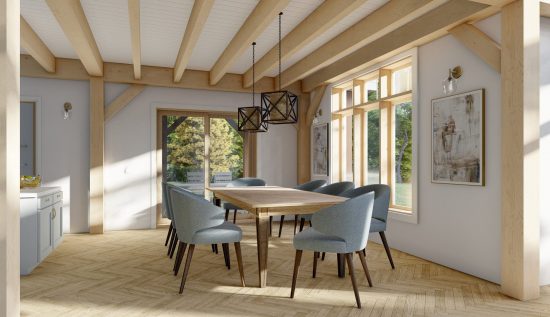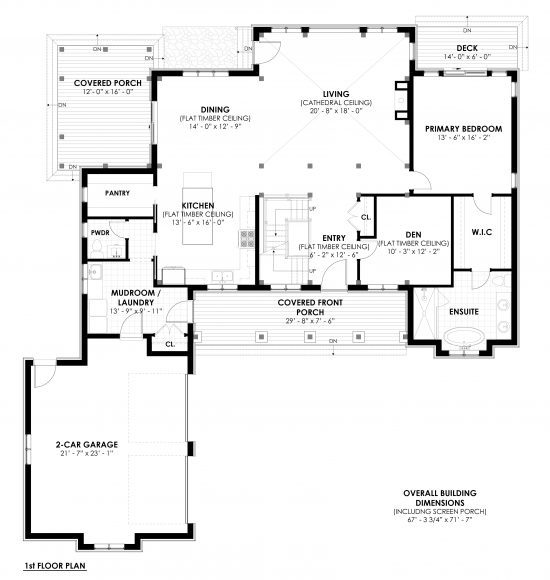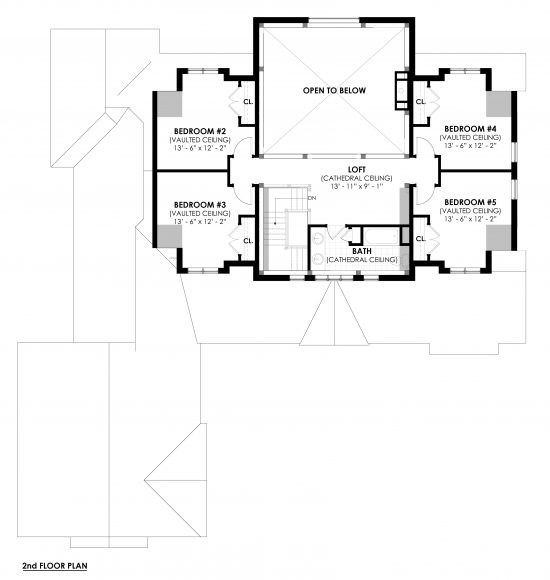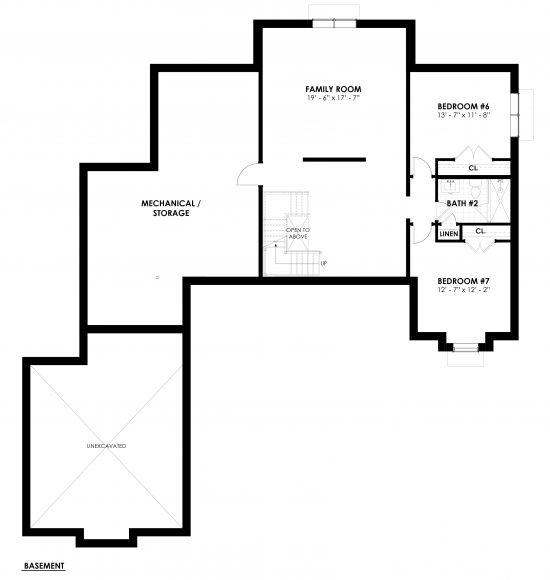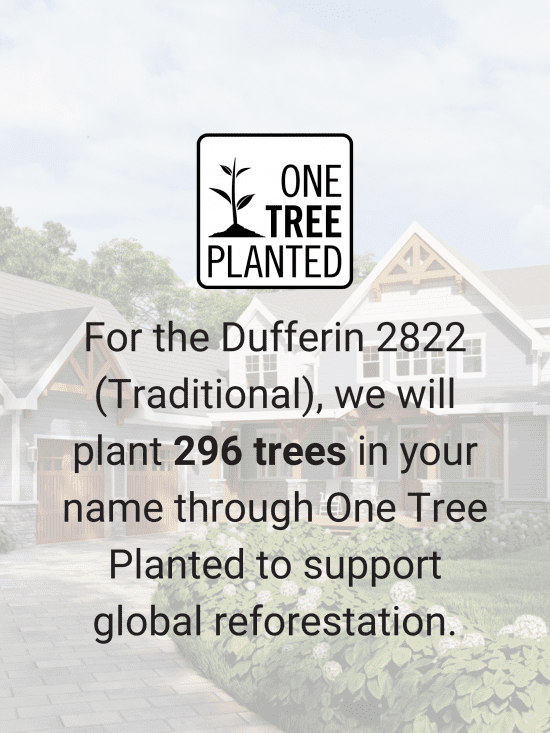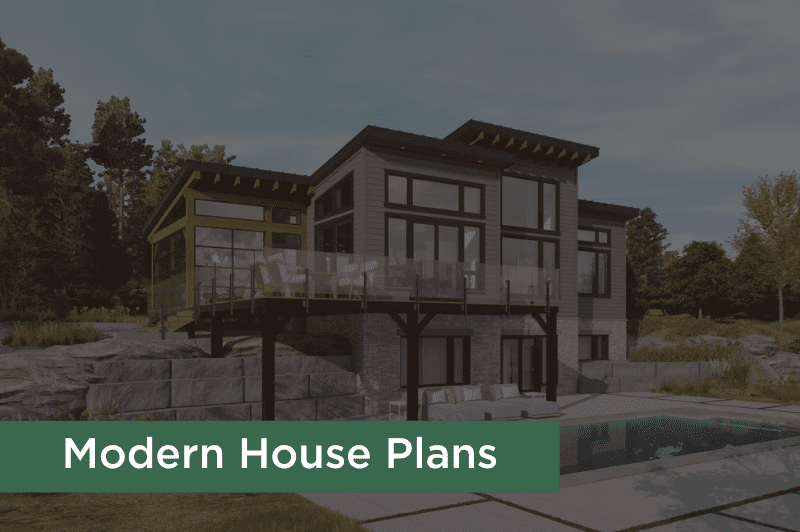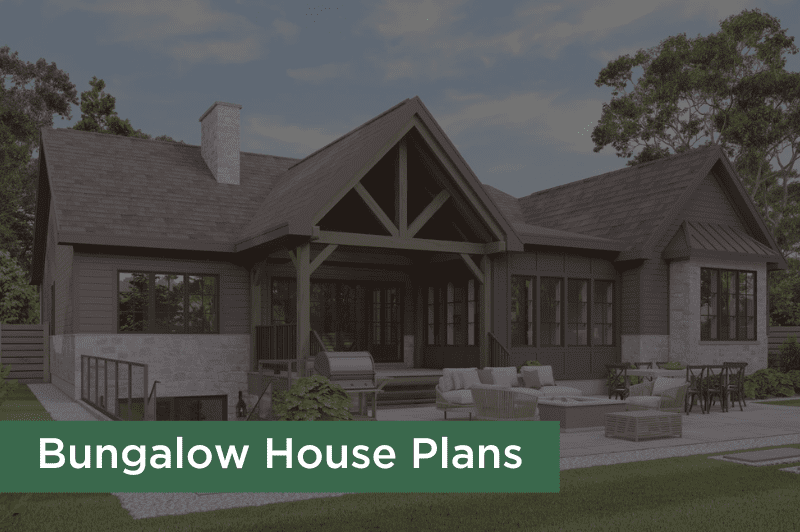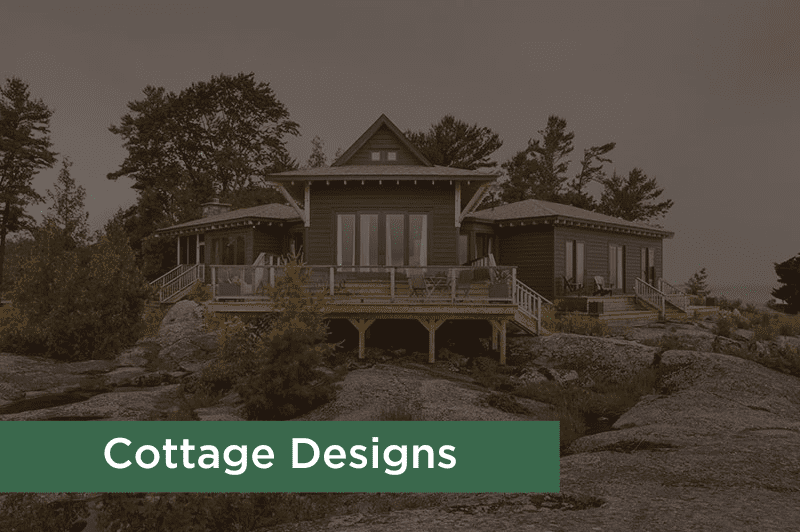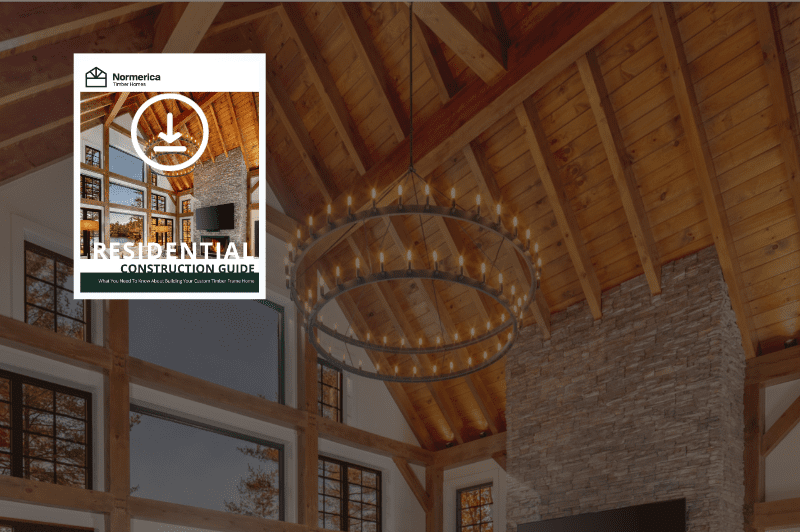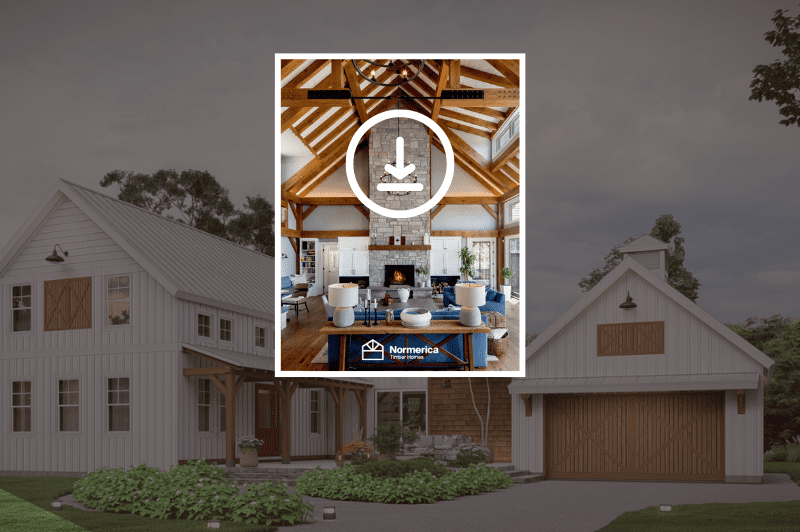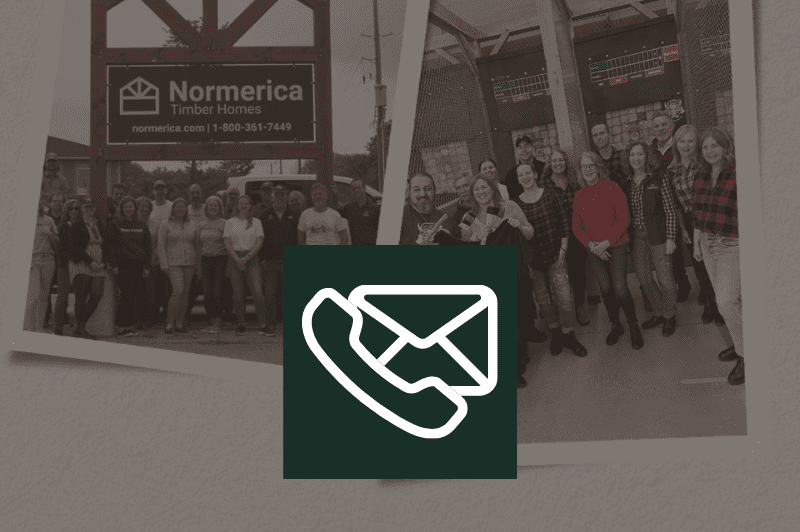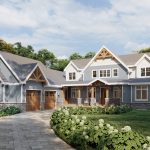
The Dufferin 2822 (Traditional)
2,896 sq ft
Material shell package price starting at $526,000 CAD.
Please note: Our material shell package price represents approximately 30% of total construction cost. This pricing is as of March 24th, 2024. With the volatility of today’s building materials market, pricing may change. For detailed timber frame home cost and budget considerations, check out Timber Frame Home Construction Costs.
We plant one tree for every 50-board foot of timber used in our houses to support global reforestation. For the Dufferin 2822 (Traditional), we will plant 296 trees in your name. Learn more about our One Tree Planted initiative.
The...
Dufferin 2822 house plan has been a long-standing and popular member of our design library. With a finished basement, this timber frame house plan offers an impressive 5,000 square feet of living space. It’s square-like footprint makes it well suited to a variety of lots and locations, including country estate lots, cottage lots, or even large urban lots. The Dufferin ticks all the boxes: attached 2-car garage, main floor primary suite, main floor office, up to 6 additional bedrooms, cathedral ceilings, and a large expanse of windows to capture the view. Like all of our house plans, The Dufferin 2822 can be customized to meet your needs and style. This is the traditional house plan of The Dufferin, dressed up with a more traditional feel and made more modern with sleeker lines and finishes. Pictured here is a traditional house plan take on the Dufferin 2822. Some features that lend a traditional vibe to this building (while still feeling current) include: the gable dormers, the stonework paired with horizontal wood siding, the arched window and transom windows, and the classic timber trusses. More interested in a modern style? Check our modern take on The Dufferin 2922.
