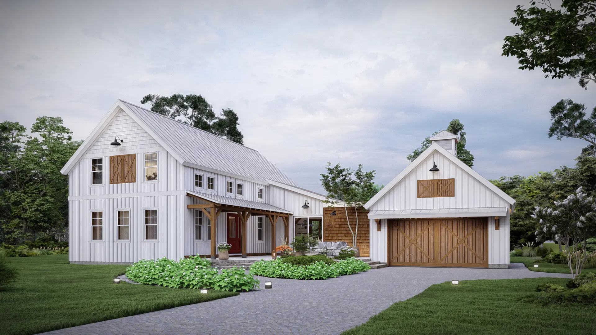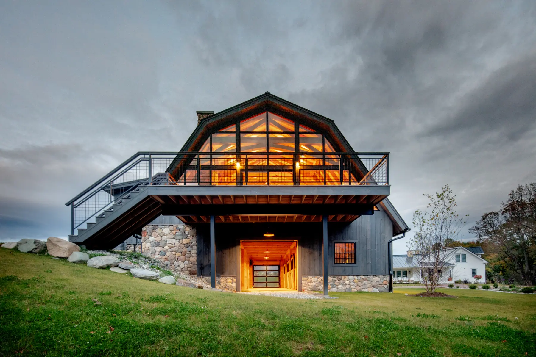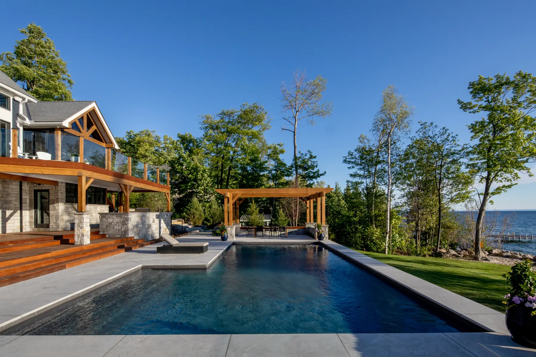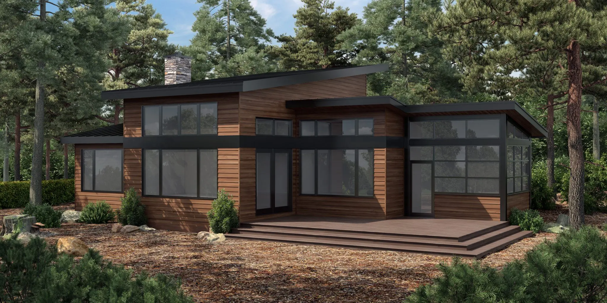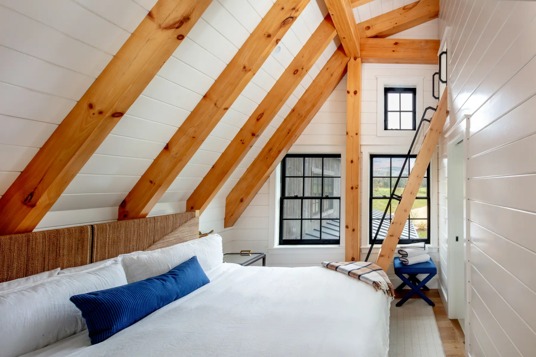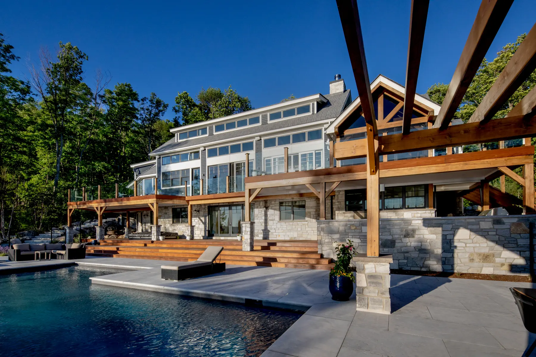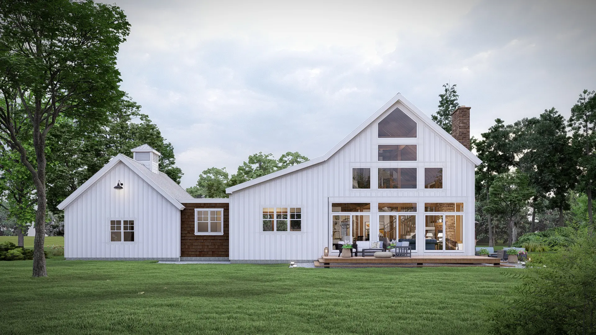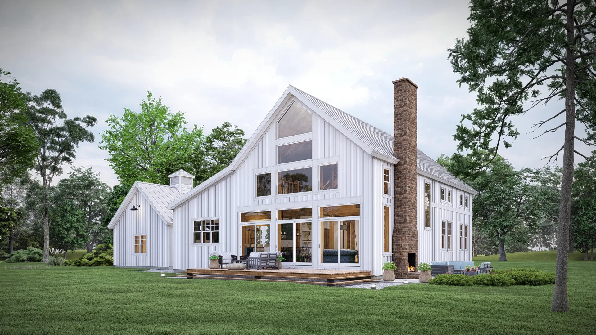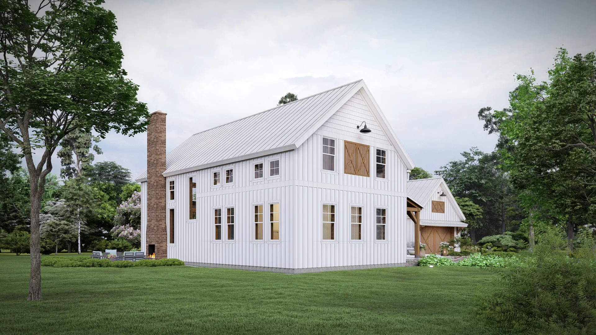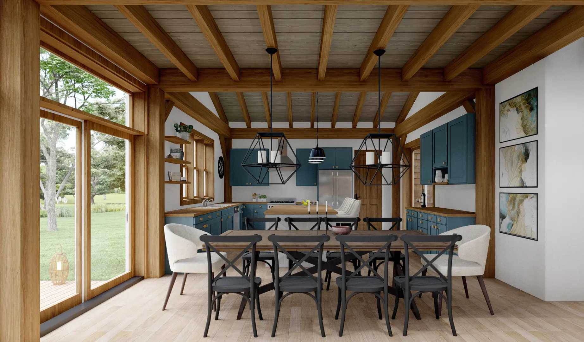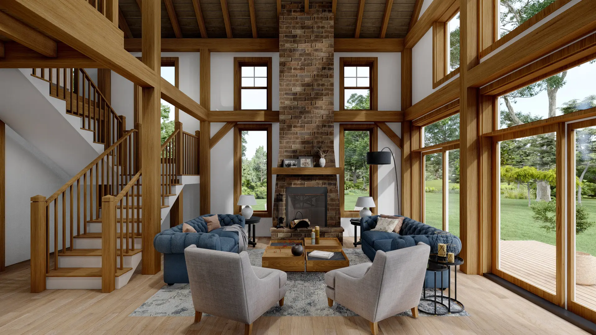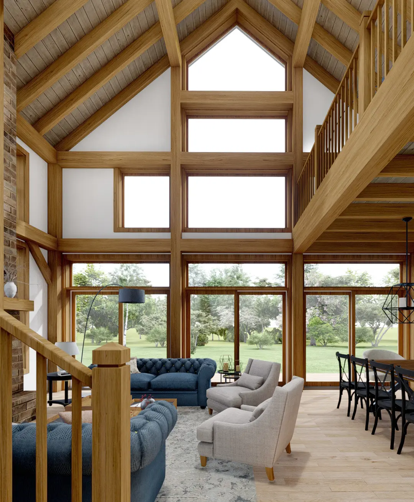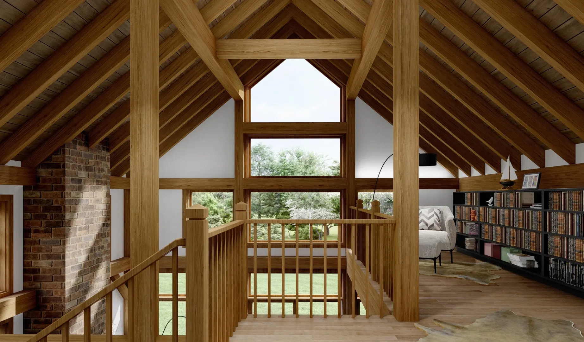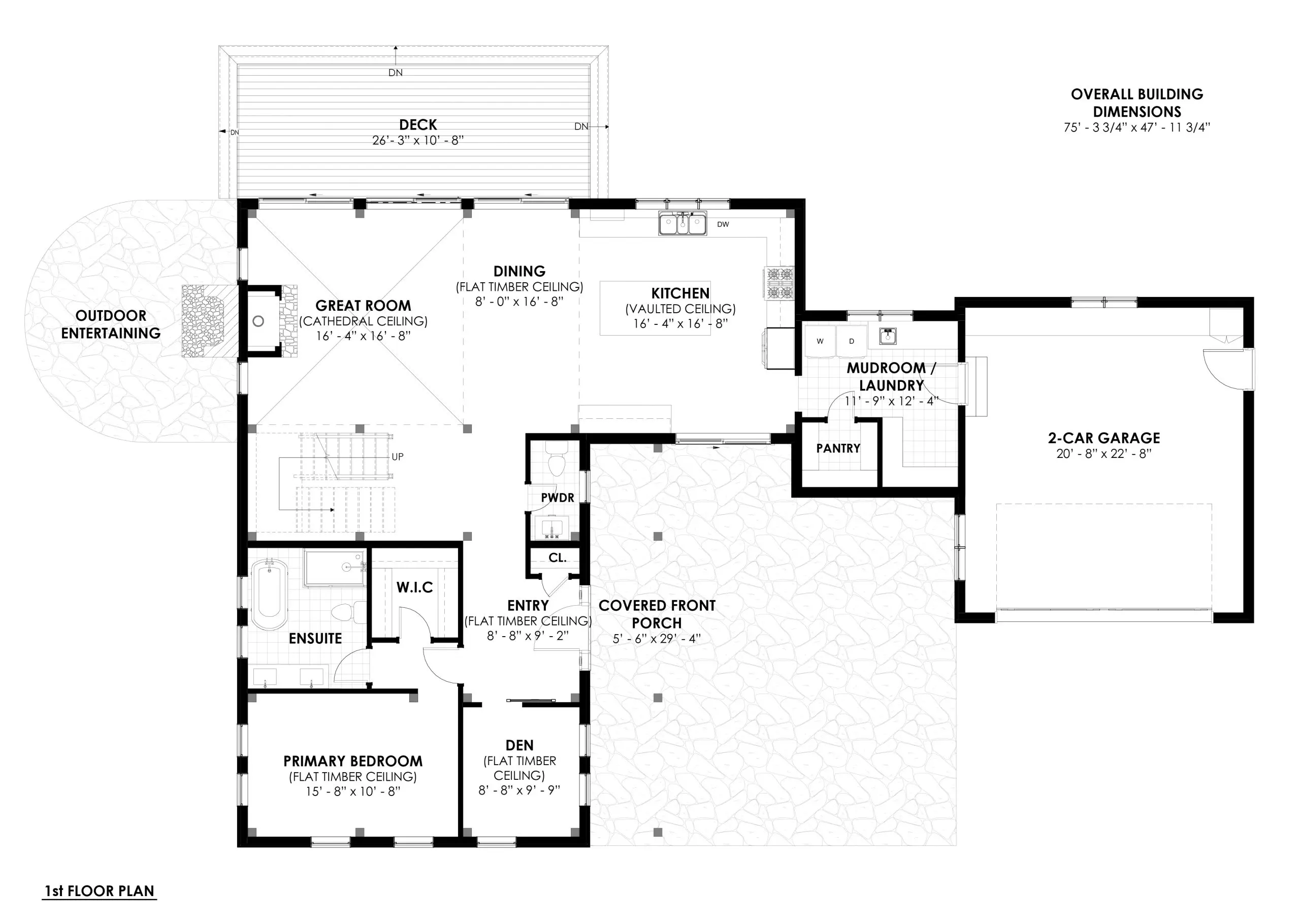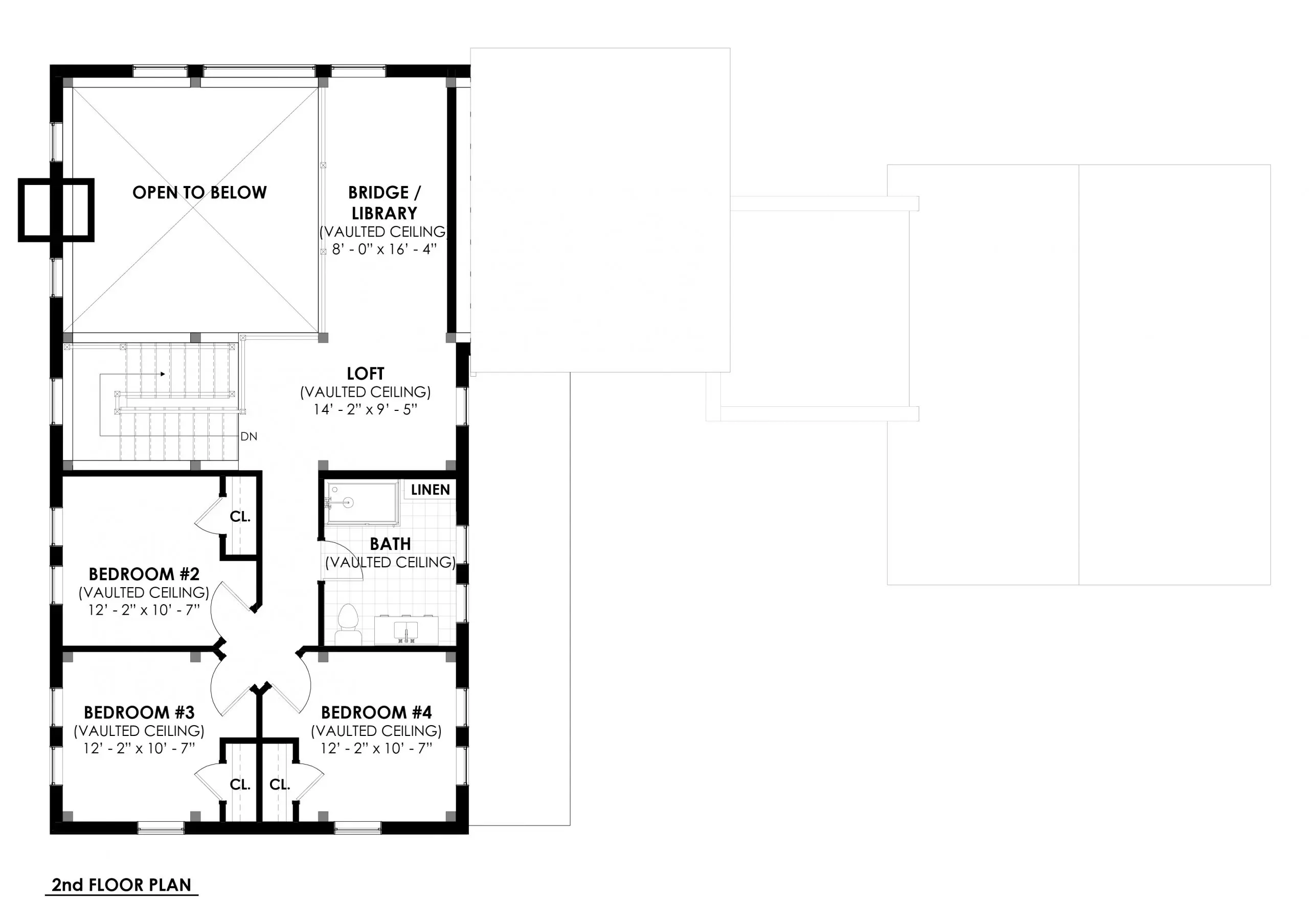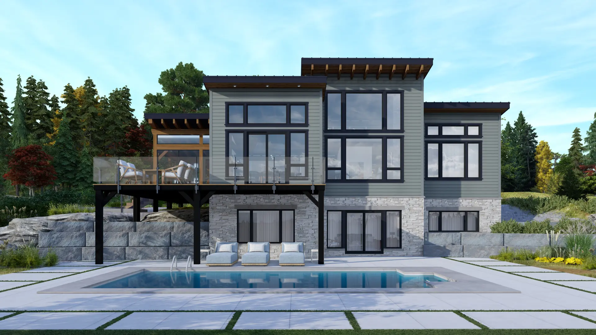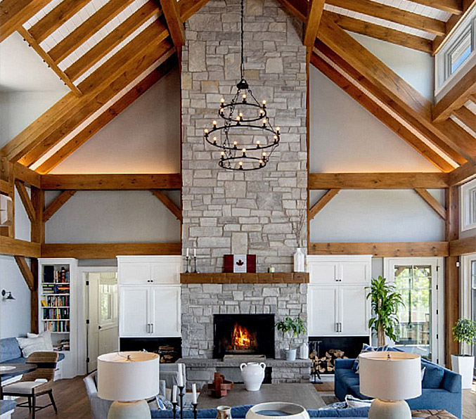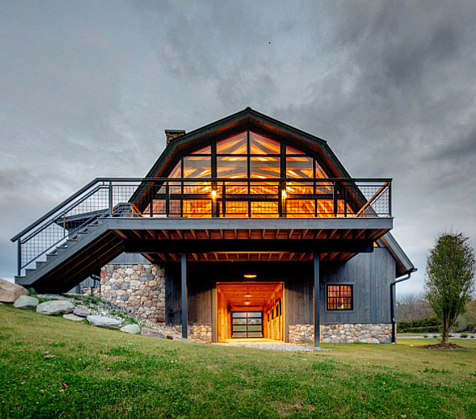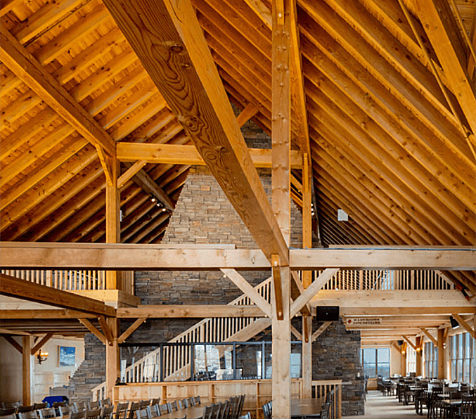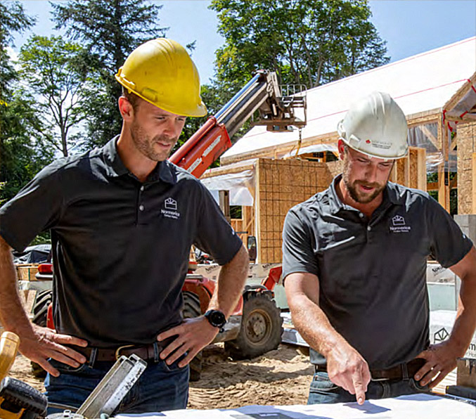The Kettleby 4001 is Normerica’s take on a modern farm house design. With inspiration drawn from old farmhouses and barn structures that have been modified and added to over generations, the Kettleby farm house plan has a contemporary feel with an unmistakable nod to the function of a traditional farmhouse. The different roof lines and the mix of siding choices help to reinforce this look, as does the garage. Attached by a utilitarian corridor that serves as the mudroom and laundry, the garage adds to the aesthetic of the building while also feeling independent. The transition between the house and the garage is a defining architectural statement of the Kettleby.
The Kettleby modern farm house plan perfectly suits a spacious country lot or a larger estate lot. It celebrates its surroundings not only with big expanses of windows and well thought out interior sight lines, but with creating outdoor gathering areas on three sides of the home. A classic front porch is a farmhouse must-have, and here is connected to a ‘courtyard’ area off the kitchen which allows for ample seating to appreciate the views from the front of the home. Triple sliding doors off the living and dining rooms naturally extend the living area to the outdoors in the warmer months.
At a comfortable 2,700 sq.ft., The Kettleby 4001 modern farm house plan is a full timber frame home with a contemporary and functional layout. The interior evokes the feeling of a repurposed barn in an authentic way that only a timber frame home can, with cathedral ceilings and a loft feeling on the second floor. The open concept living room, dining room, and kitchen are grounded by the impressive two-storey fireplace. Other main floor highlights include a primary suite with a large walk-in closet, a den perfect for a home office, a powder room, and the mudroom/laundry corridor to the garage – ideal for country and family life! Upstairs there are four bedrooms and a full bathroom as well as a mezzanine looking down to the living room that we think makes for a great library and sitting area. A basement can easily be added, if desired, for additional bedrooms and living space.
