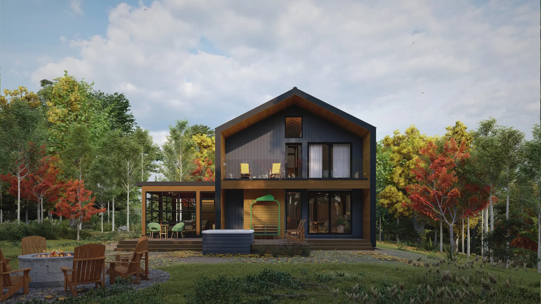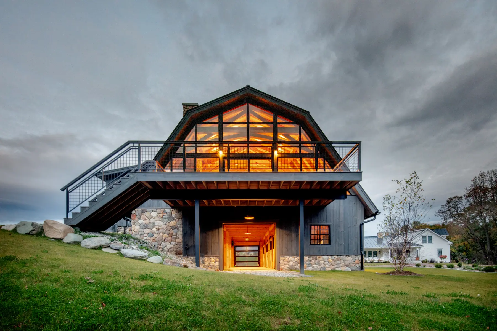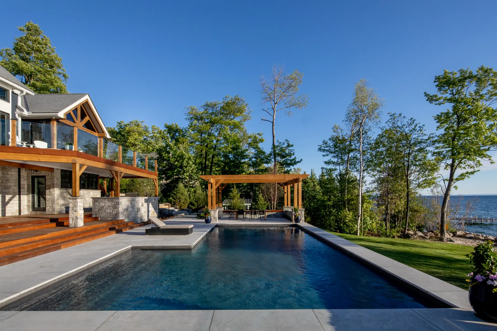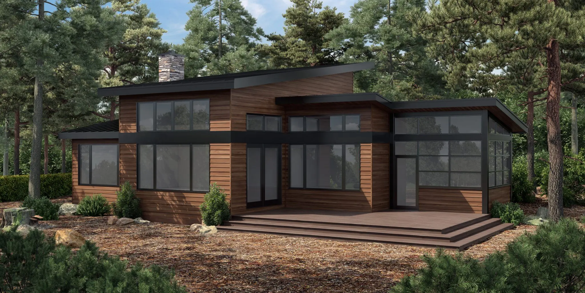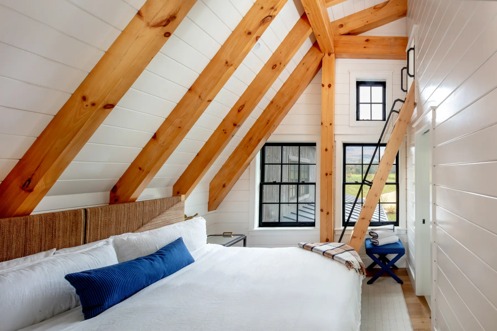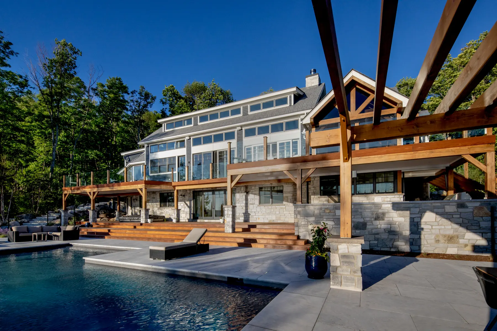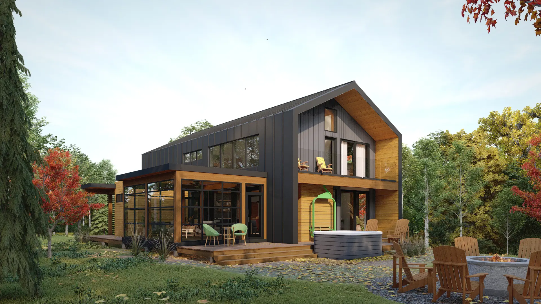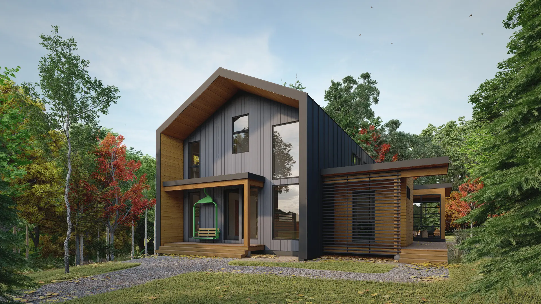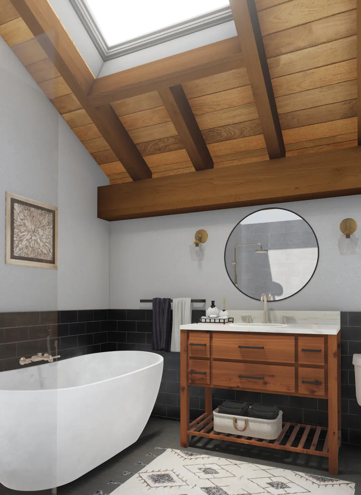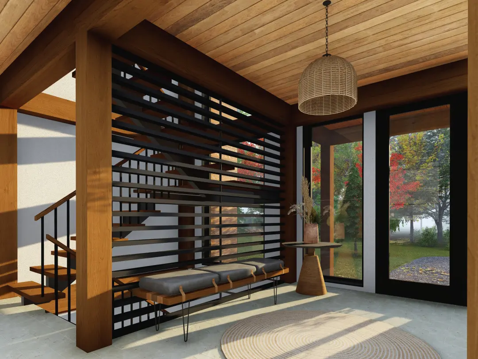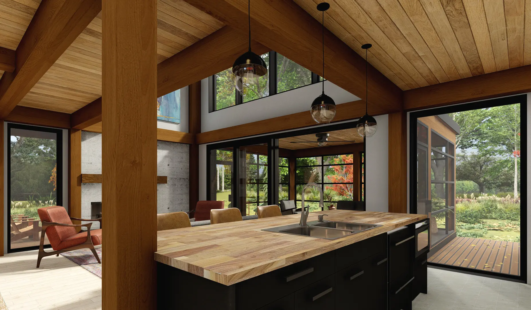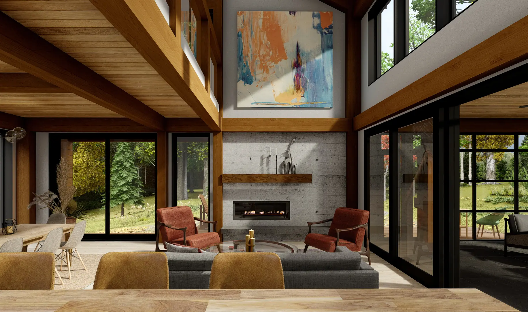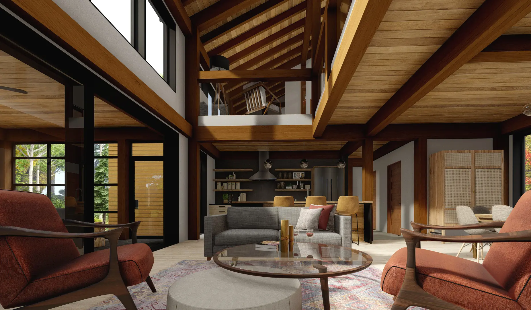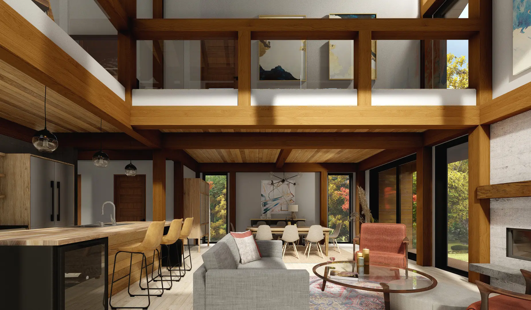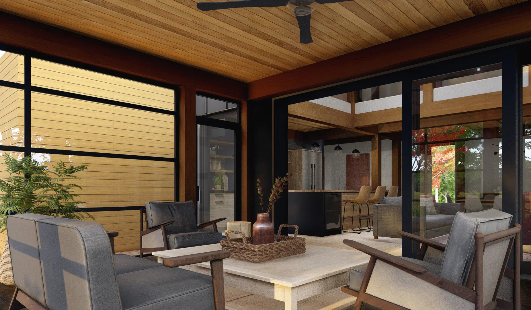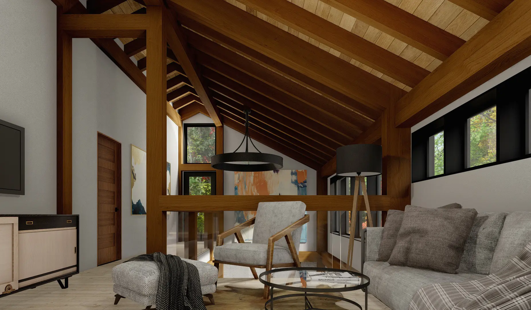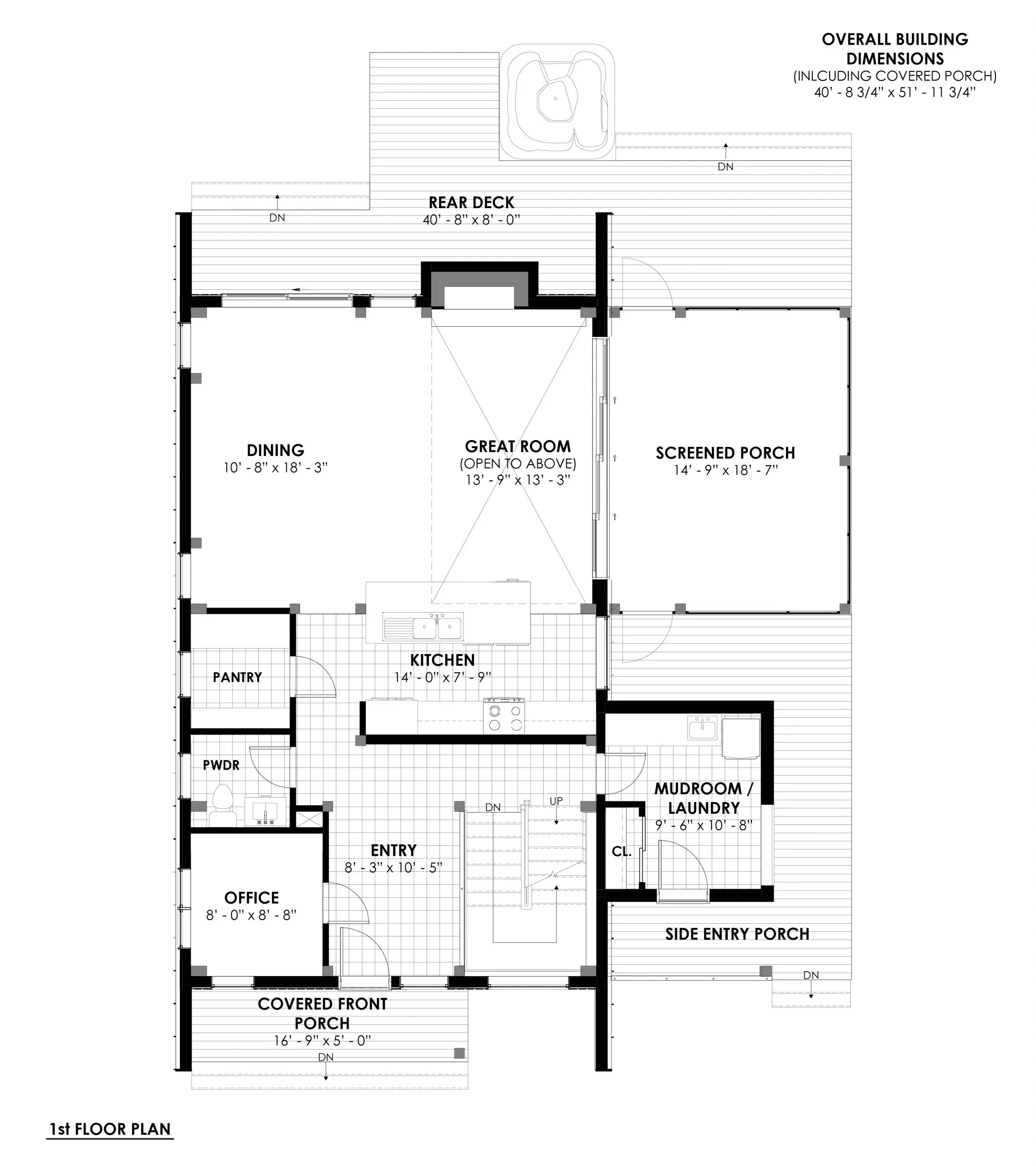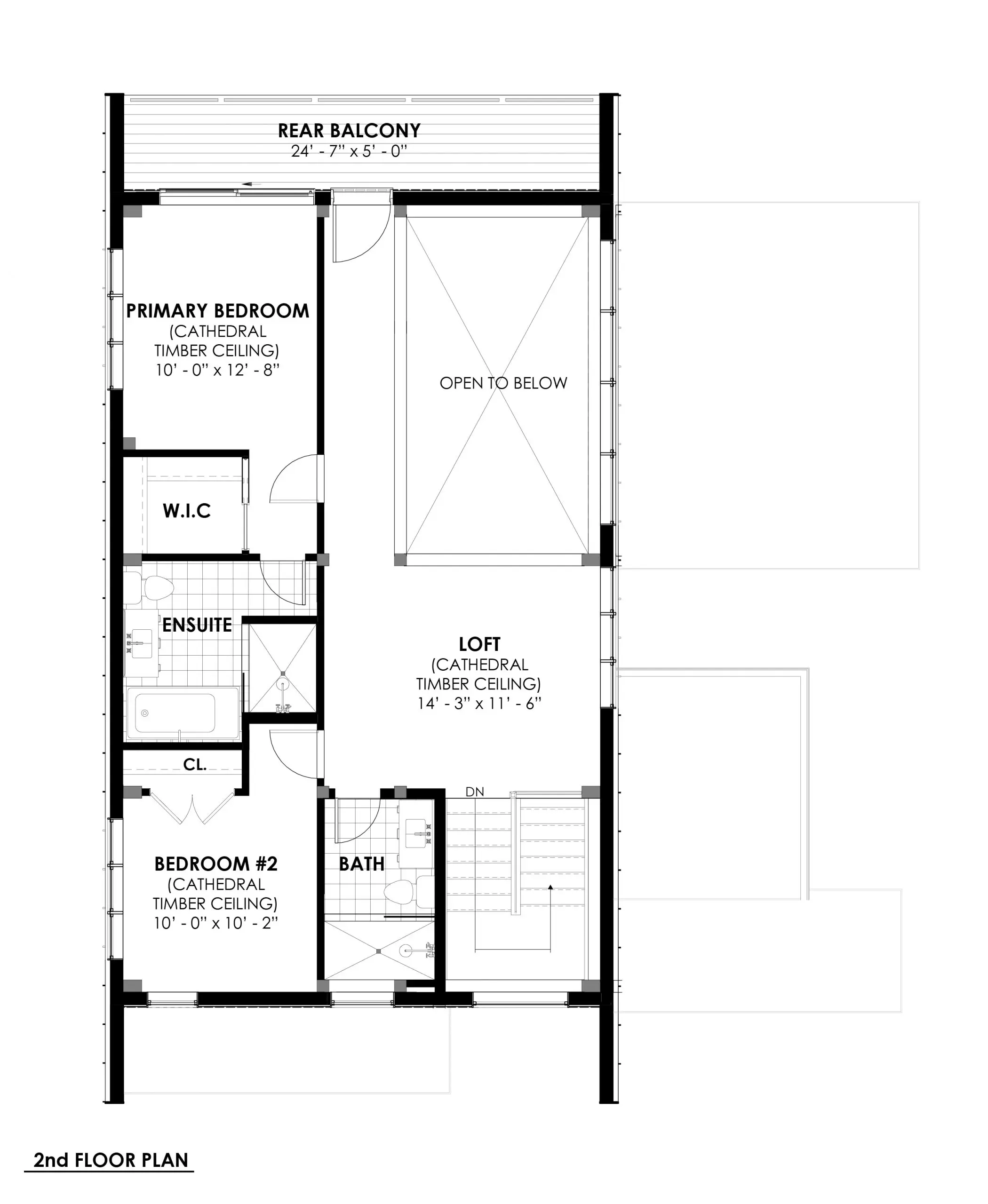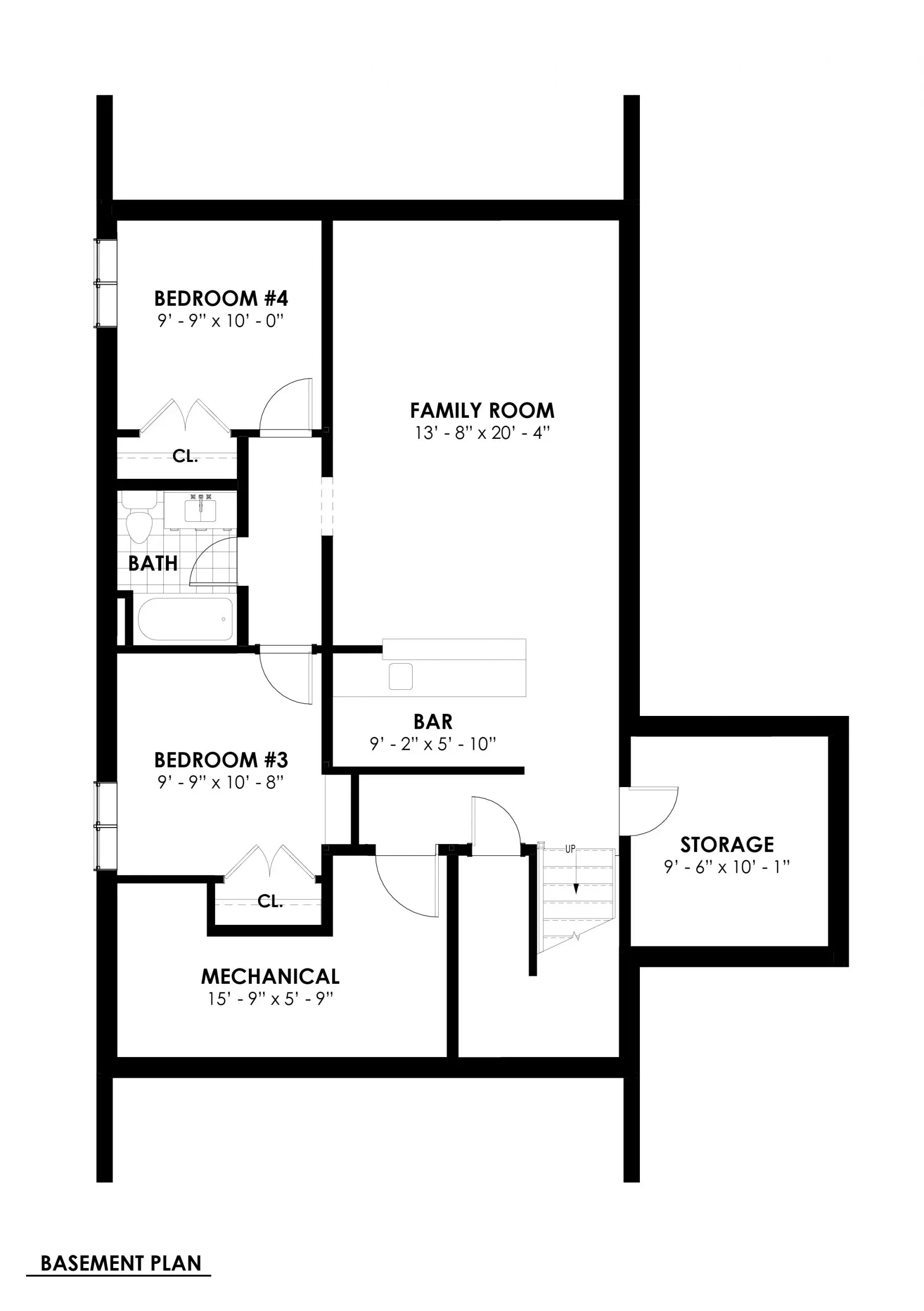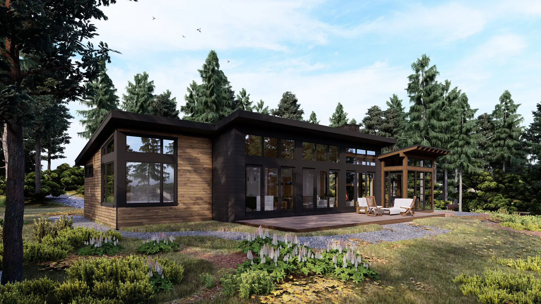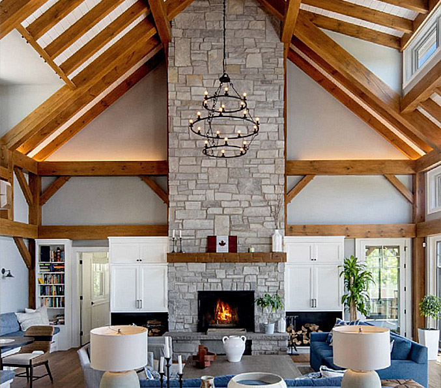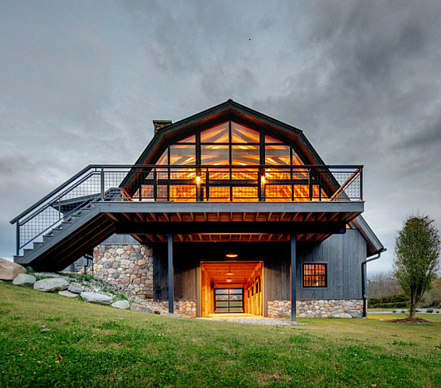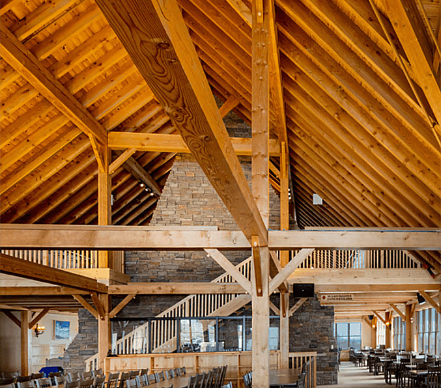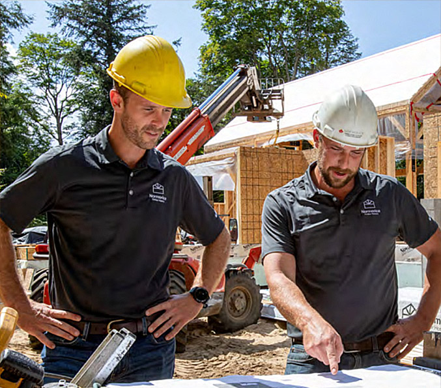The Osler 4132 is a modern timber frame Scandinavian cabin house plan that showcases the beauty of timber frame in a minimalistic design. For this house plan, our designers took inspiration from Scandinavian architecture. The Scandinavian climate is similar ours here in Canada with long, dark winters that include high winds, lots of snow, and frigid temperatures. Scandinavian architecture is noted for its clean lines, use of natural materials, capturing natural light, and expertly blending the building into the surrounding landscape. This style of architecture is a perfect compliment to a timber frame product.
We envision The Osler as a fantastic getaway home. It would make an excellent ski chalet or cabin, or a country house in the woods. With its narrow footprint (which could be made even smaller by reducing deck area), this house plan could fit nicely on many infill lots.
The curb appeal of the Osler Scandinavian cabin is undeniable. Deep roof overhangs on the front and back of the building usher you into the home and provide protection from the elements as you come and go. We’ve cladded both the roof and sides of The Osler in the same metal standing seam for a modern, monochromatic, and uniform look. The cut-out windows are sleek and unobtrusive to the exterior design of the building. The wood siding we’ve used on the ends of the building in both grey and natural colours as well as hanging it in a mix of vertical and horizontal orientation provide interest and subtle contrast. We’ve shown The Osler with decking on three sides of the building, including a 275 sq.ft. 3-season Muskoka room. There’s lots of room and vantage points to enjoy the surrounding views whether it be the ski slopes, the forest, or a sunset.
A generous entryway allows everyone lots of room to take off coats and boots. To one side you have an office and a powder room and on the other you see the gorgeous open tread staircase leading to the second level. There is a second entry point at the front of the building, cleverly disguised on the exterior of the building behind a slated wall, which leads you into the all-important mudroom/laundry room. Beyond the entryway, you arrive at the kitchen which includes a highly coveted separate pantry area. The kitchen overlooks the combined dining area and great room. The great room is a stunning space with a soaring cathedral ceiling, a fireplace, and big windows to let in the natural light and the surrounding landscape.
For the second storey, you arrive at a landing area that’s well suited as a cozy sitting area. This sitting area offers a beautiful view of the great room below as well a row of second storey windows that let the natural light flood in. A long hallway leads to a covered porch overlooking the back of the property. The second floor contains a primary suite as well as a second bedroom and bathroom. The private primary suite is fully equipped with a large bathroom, a walk-in closet, and a walkout to a covered deck.
The basement layout for the Osler Scandinavian cabin makes this luxurious getaway into a family friendly or guest-friendly home. The basement offers two additional bedrooms, a bathroom, a large recreation room, a storage room, and a mechanical room.
