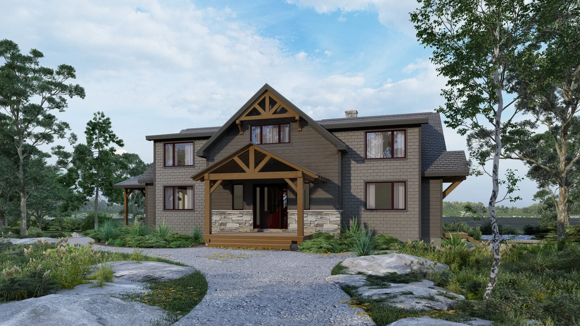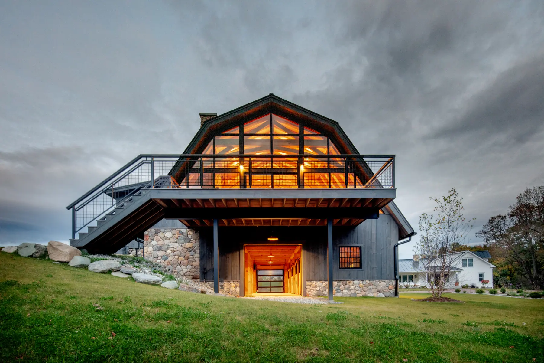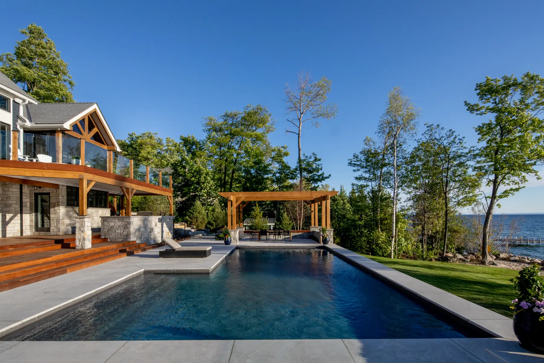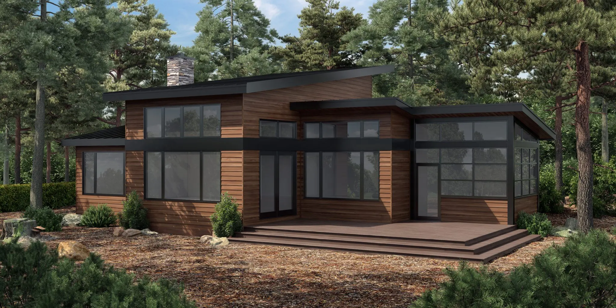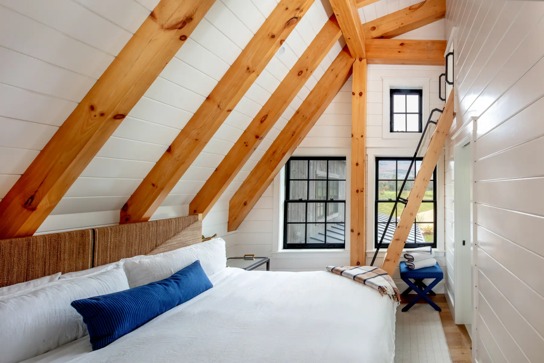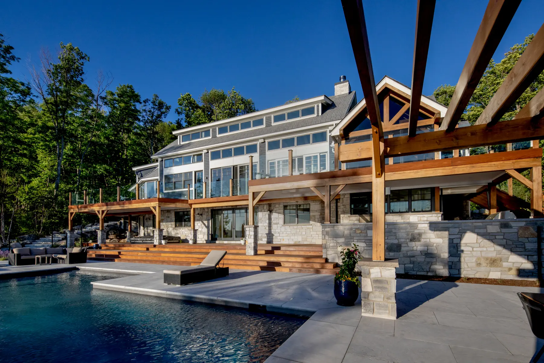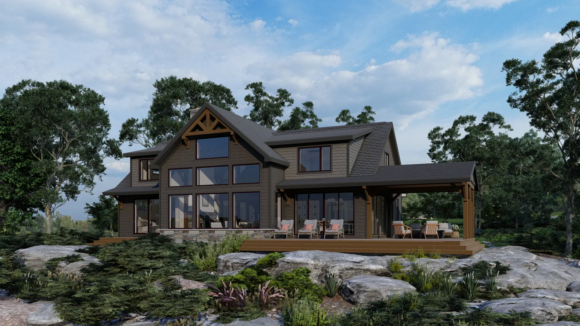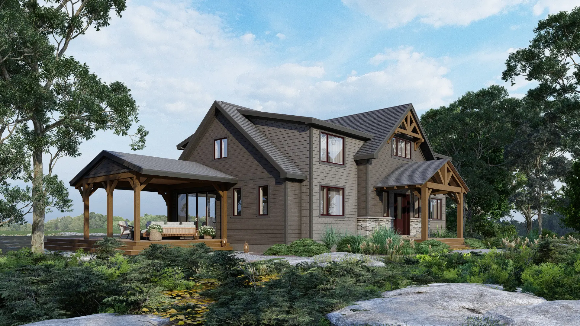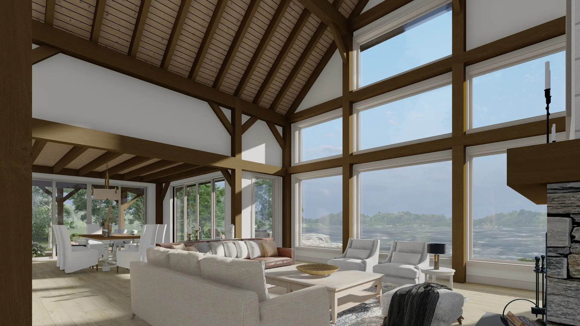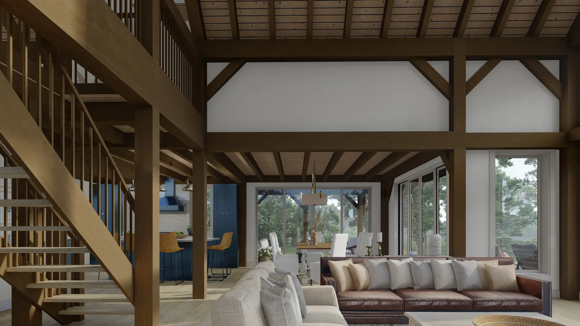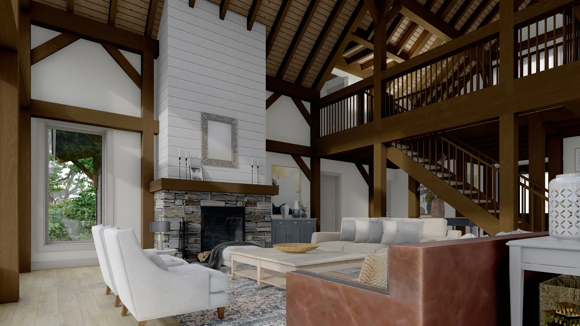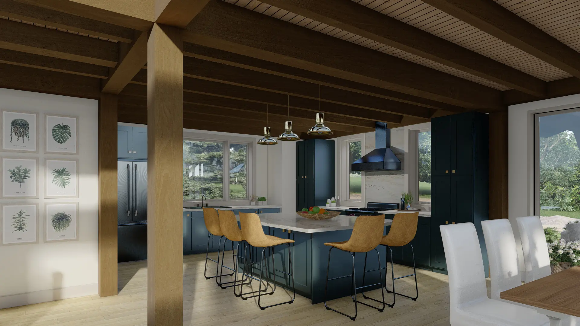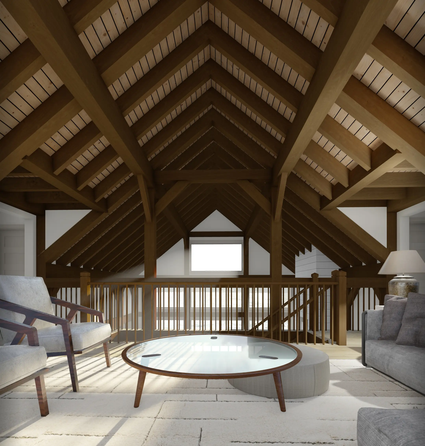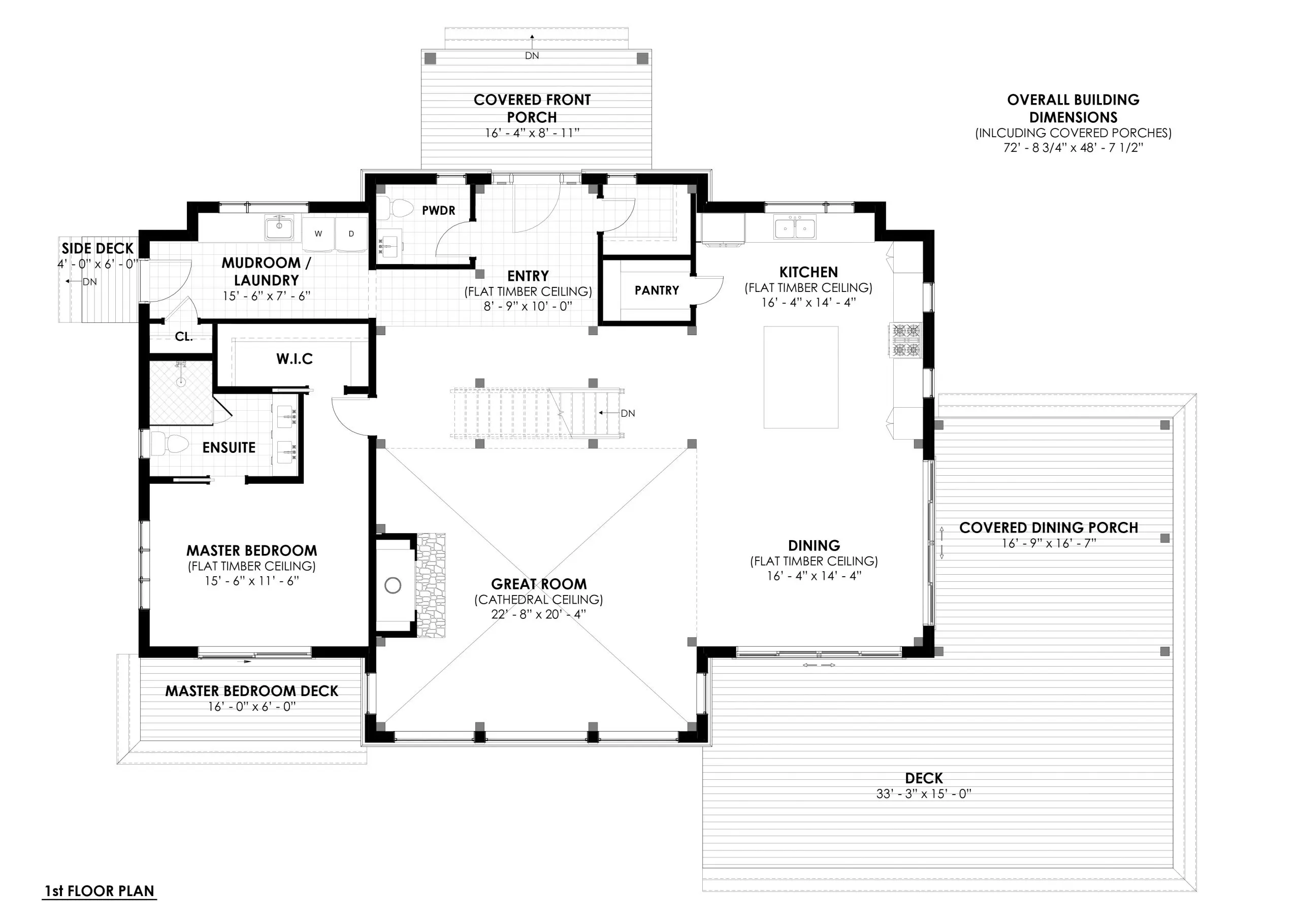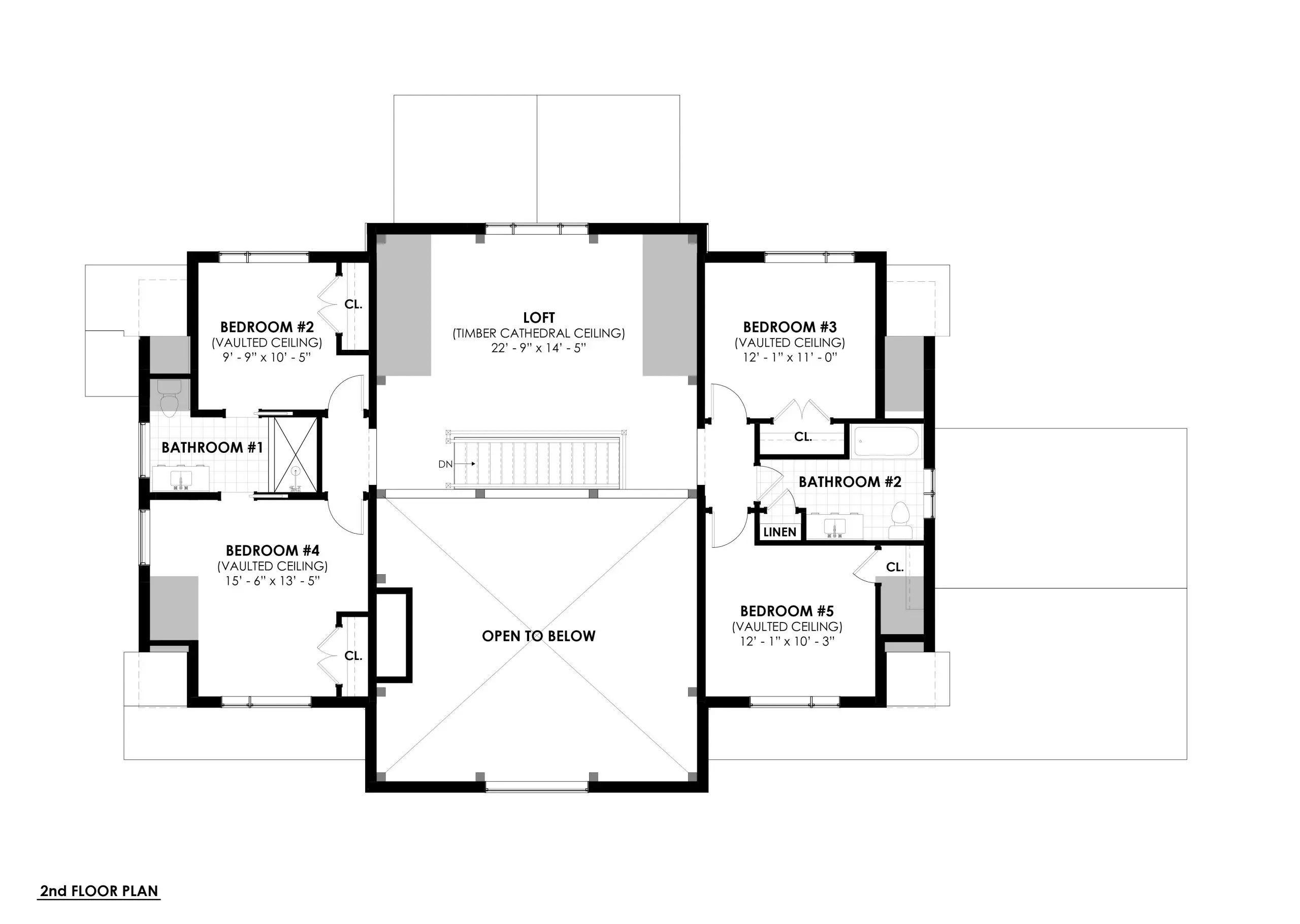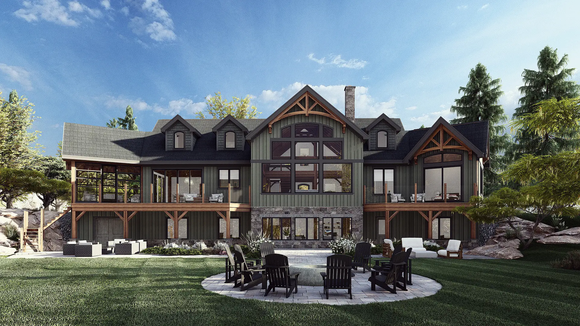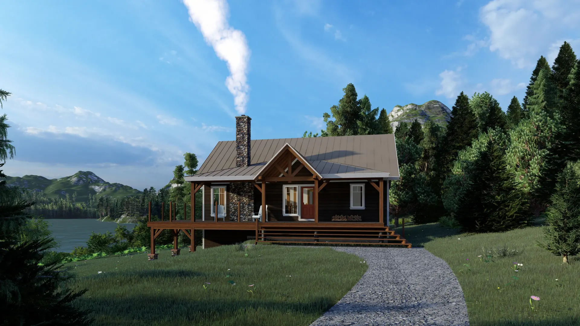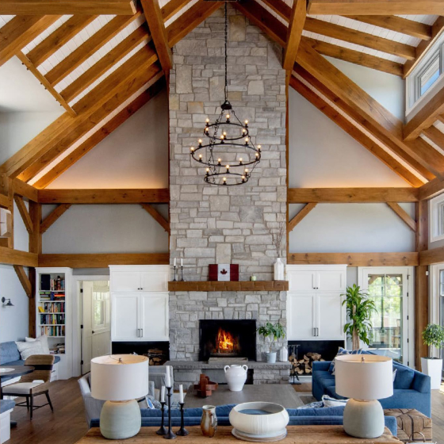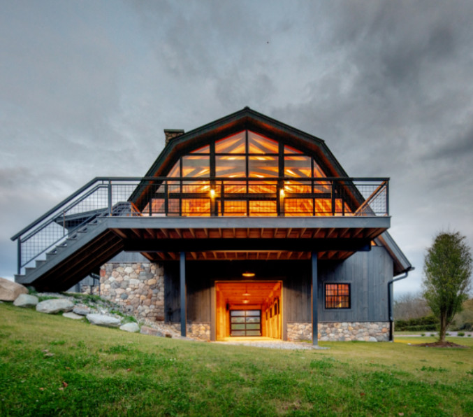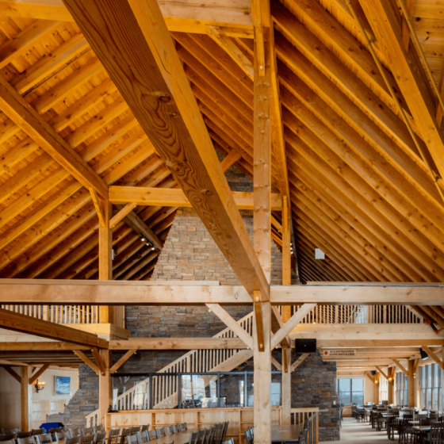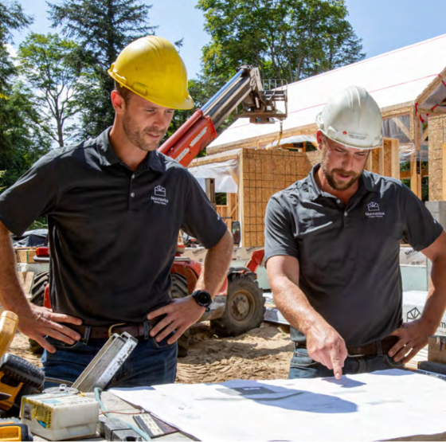With 3,368 square feet of living space, The Rocklyn 4105 is a generously sized timber frame family home that is flexible for many types of locations. With it’s ample second floor packed with bedrooms and a central recreation room; it has an ideal layout for a family. The Rocklyn could be a great solution for a cottage lot where a basement isn’t feasible. It would also look stunning dressed as a modern farmhouse in the country. A basement could certainly be added if desired.
The appealing symmetrical front of this family house plan is accented with a gabled timber frame front porch. The classic timber frame trusses on the exterior hint at the timber frame details that await inside. The back of the exterior is as appealing as the front. With timber frame truss detailing, shed dormers, and lots of deck space to enjoy the surrounding property.
When you enter the front door, you have easy and convenient access to a powder room as well as a walk-in entry closet to store all your family’s gear. The mudroom is also easily accessed from the front entry and has a second access point into the home – great for kids and pets who have been playing outside or down at the lake. Just beyond the entry is the impressive and classic timber frame great room with a soaring 2-storey cathedral ceiling, wall of windows, and open connection to the second storey above. With a central fireplace, this great room will certainly be the hub of the home. The kitchen and dining room connect to the great room but have their own sense of space. The flat timber frame ceilings, in comparison to the soaring one in the great room, gives these rooms a cozy, intimate feeling, ideal for dining. The kitchen features a huge island that’s ideal for entertaining, lots of workspace, and a walk-in pantry. Easy access from the dining room and kitchen to the outside decks makes from convenient summer meals alfresco. On our renderings, we have a covered porch with a timber frame cathedral ceiling, but this could certainly be enclosed into a three-season Muskoka room, if desired. A primary suite with bathroom, walk-in closet, and private deck completes the main level of this family house plan.
As you climb the stairs to the second level of The Rocklyn, you land in the central sitting room overlooking the great room below and with excellent views to the outside from the window wall of the great room as well as a window to the front of the property. Whether used as a family room or a home office, this room is a great replacement for a basement rec room if one cannot be added. Two wings surround the sitting room, each with two good sized bedroom and a shared ‘jack-and-jill’ bathroom.
The Rocklyn 4105 is a hard-working house plan, adaptable to many locations. As with all our house plans, it’s ready to be customized to your family’s needs and tastes.
