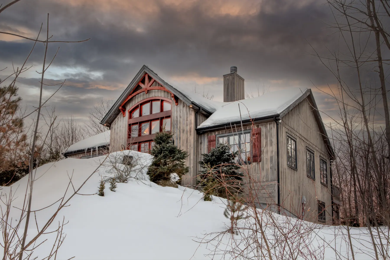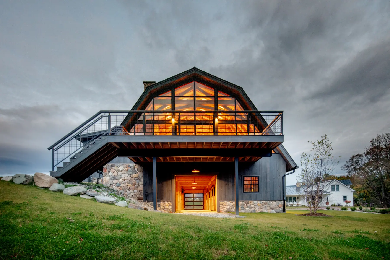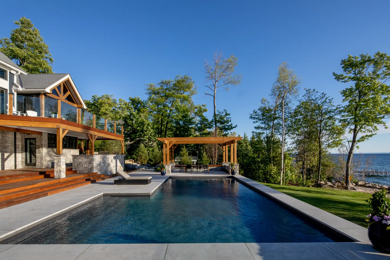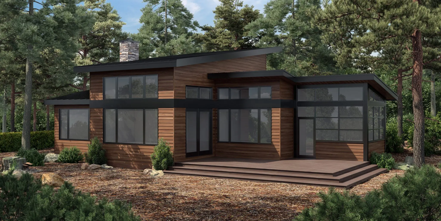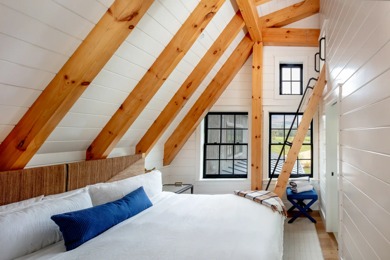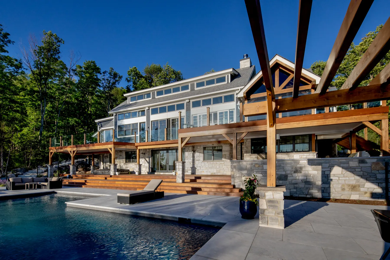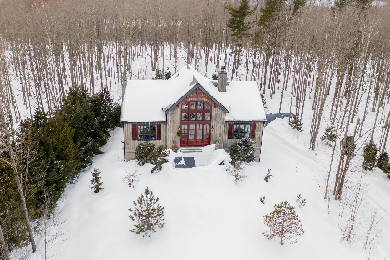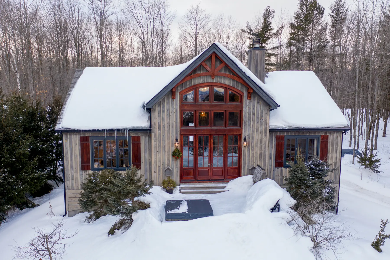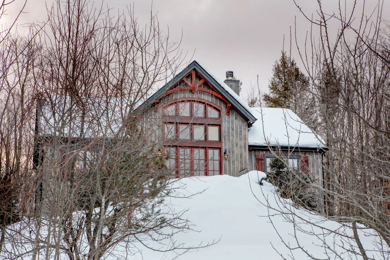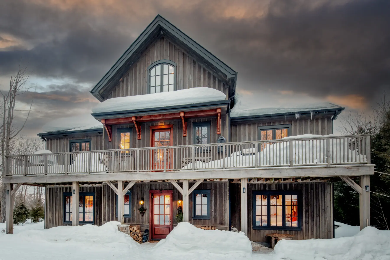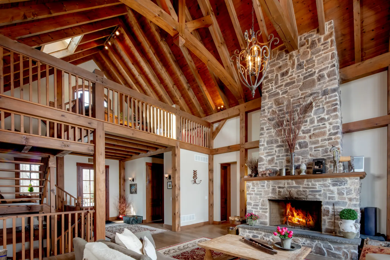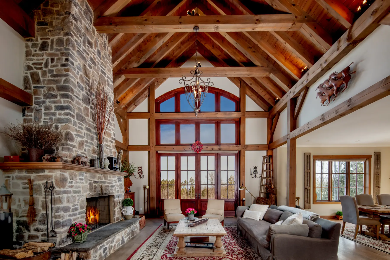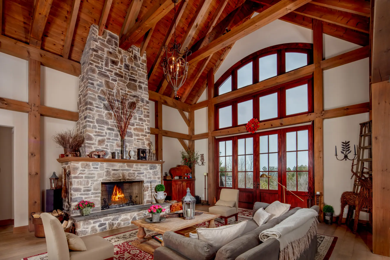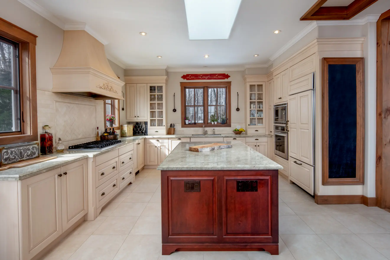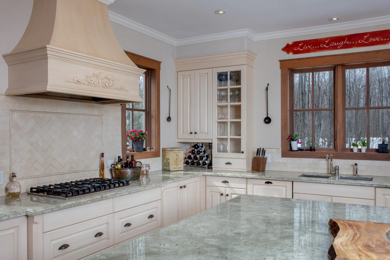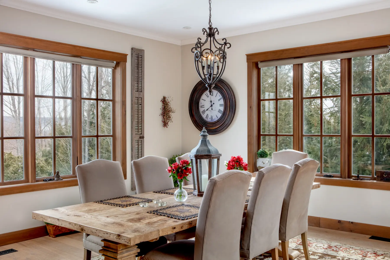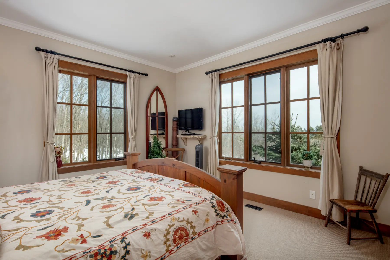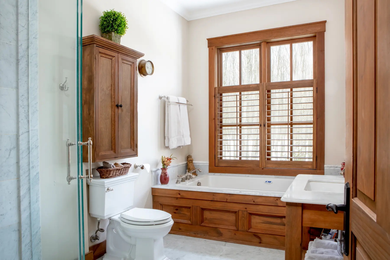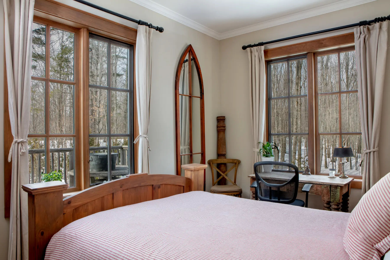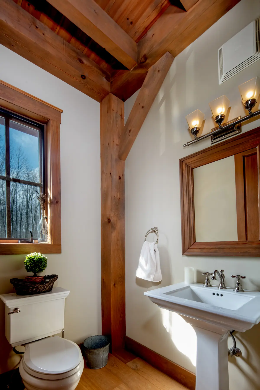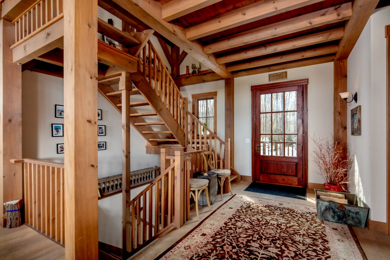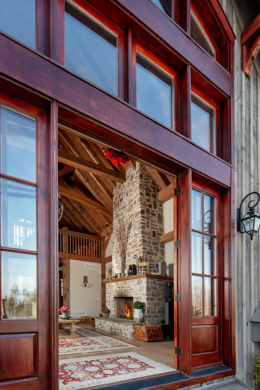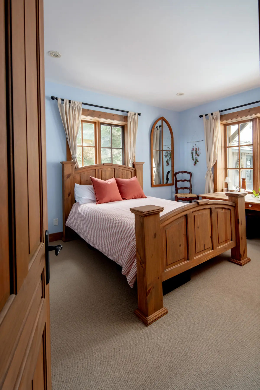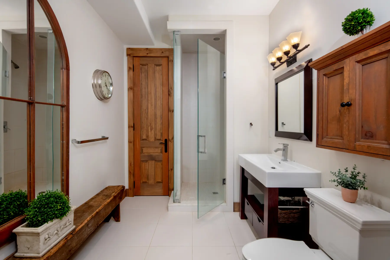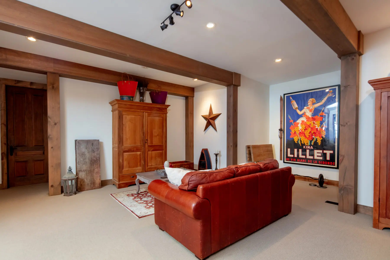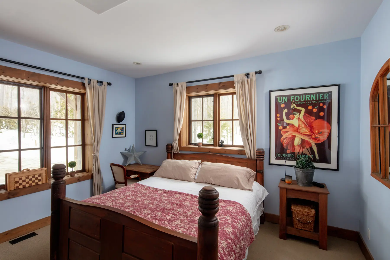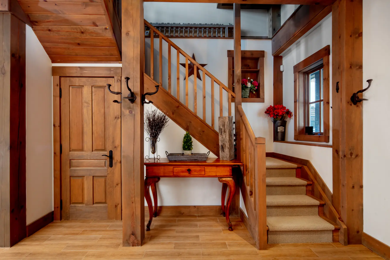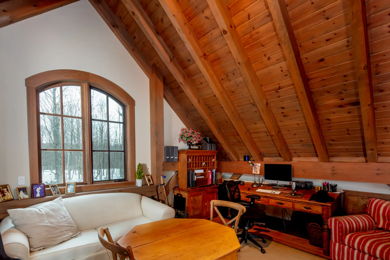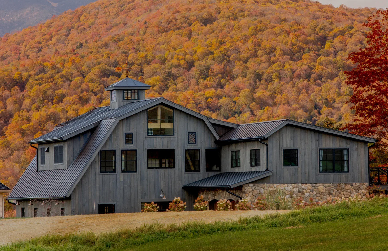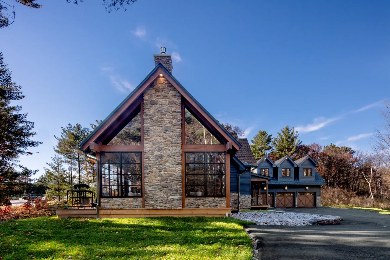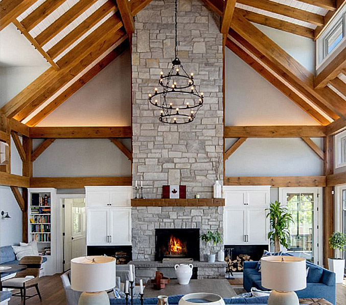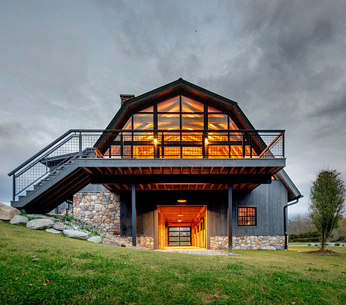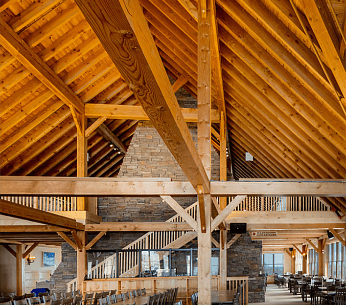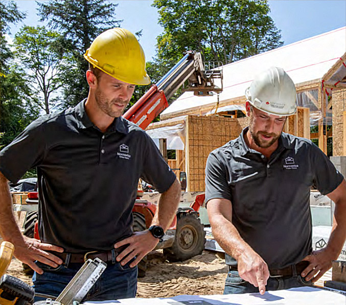Located at the end of a winding driveway, this all-season timber frame retreat is nestled on a hill providing the homeowners incredible views of Georgian Bay. The 4-bedroom, 2.5-bathroom custom timber frame home offers just under 4,000 sq.ft. of living space spread over 2 levels and a loft.
The home’s main entrance is through the lower basement level and offers a generous mudroom to store all the family’s gear. Two bedrooms, a bathroom, and a living area complete the basement level, which hardly feels like a basement at all with 9’ ceilings and large windows.
The main floor layout is centered around a show-stopping stone fireplace. Large French doors open off the living room to a deck which provides perfect perch for a hot tub in the winter months, making this a wonderful all-season timber frame retreat.
The stunningly simple heavy timber truss profile is a defining feature of the home. Open-tread stairs lead up to the loft, which acts as a cozy home office for the homeowners.
This custom Normerica timber frame home was built in 2011. The owners graciously invited us back a decade later to photograph their home. It’s a delight to see a home aging so beautifully – a testament to timelessness of timber frame!
