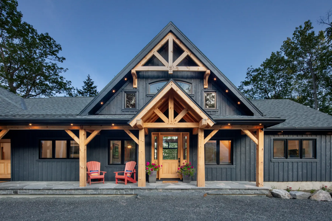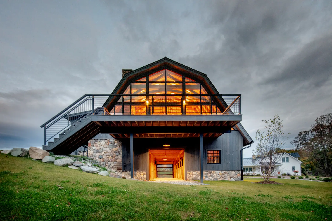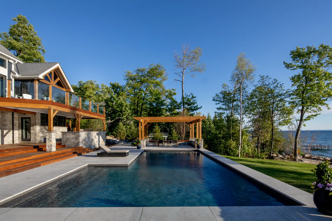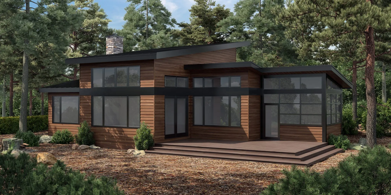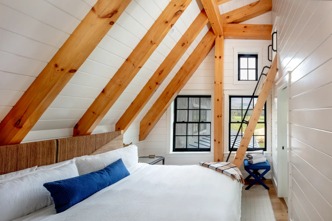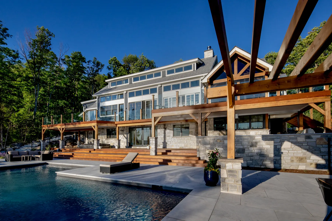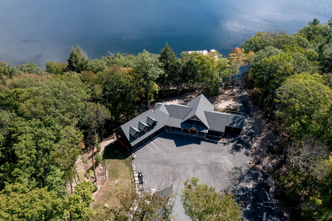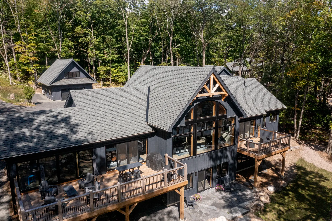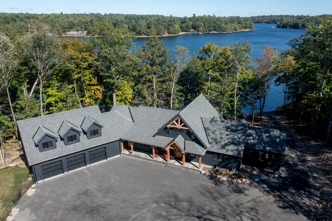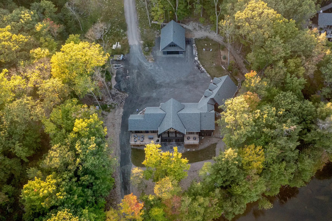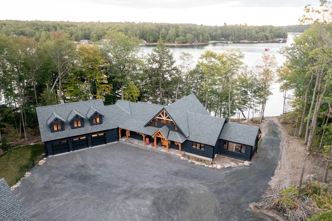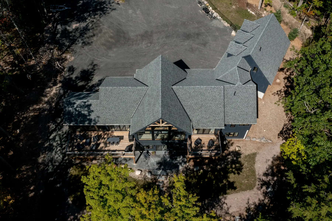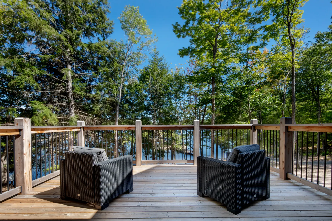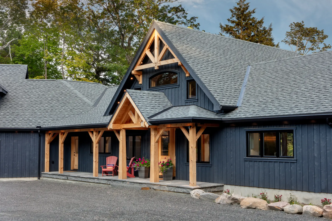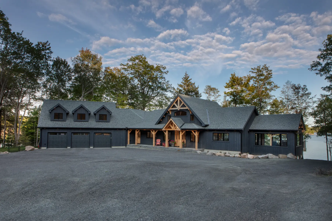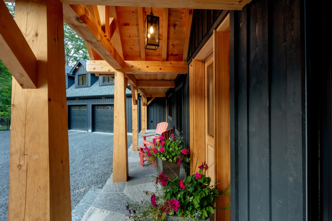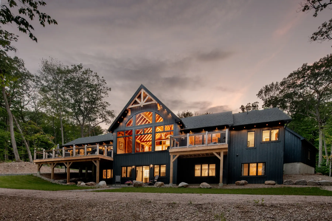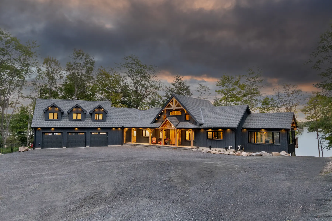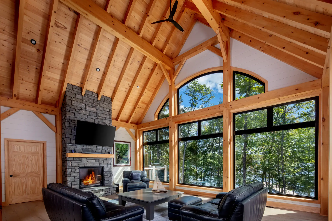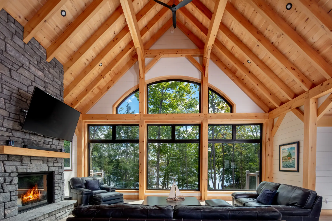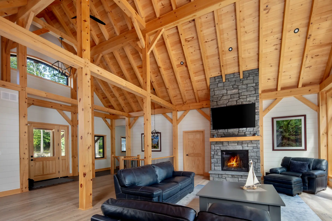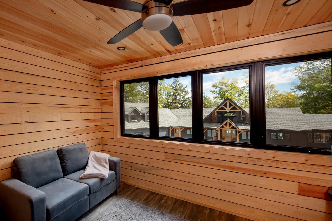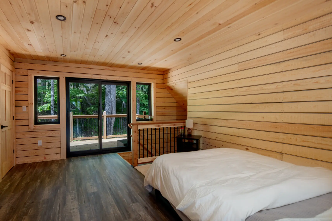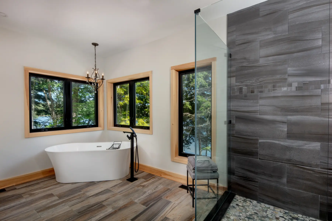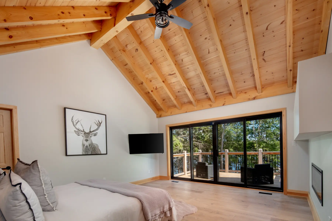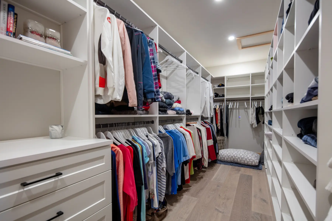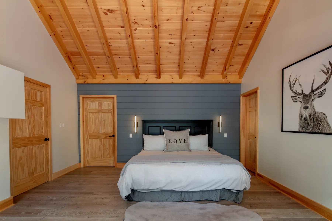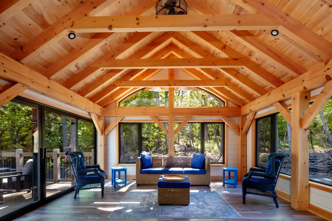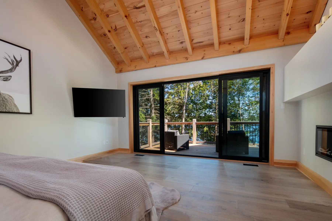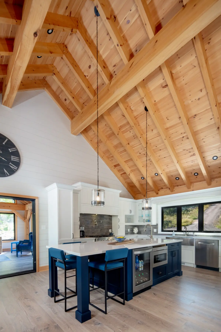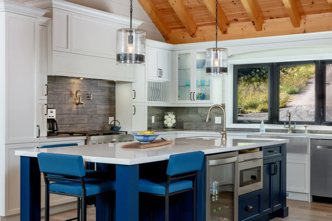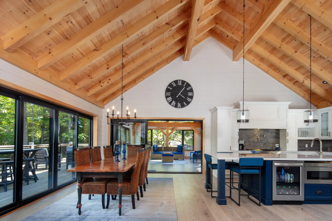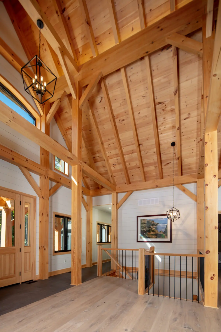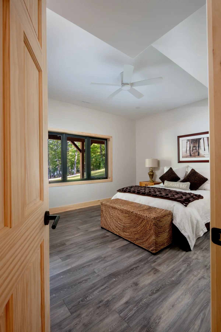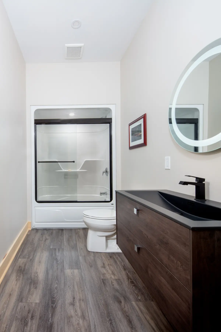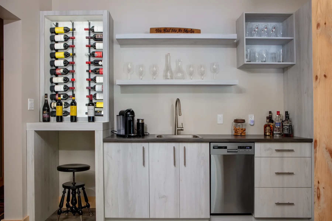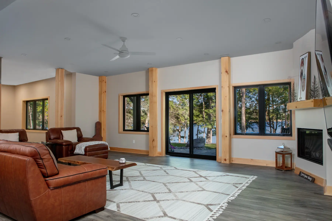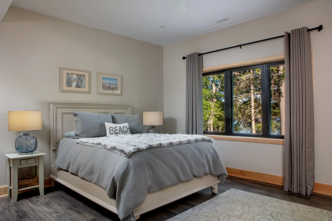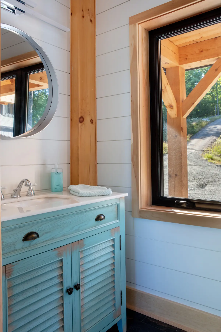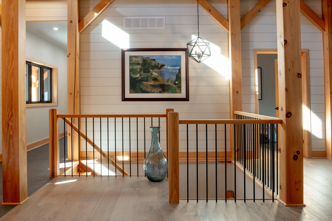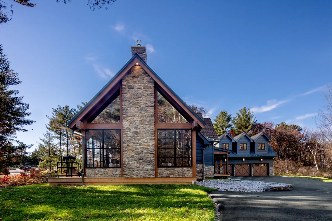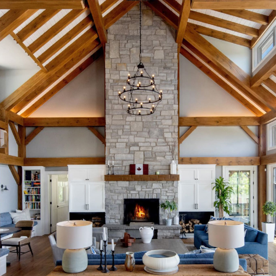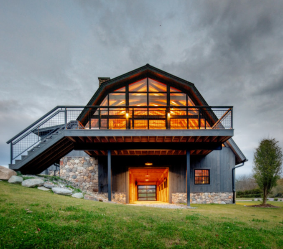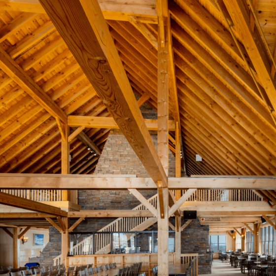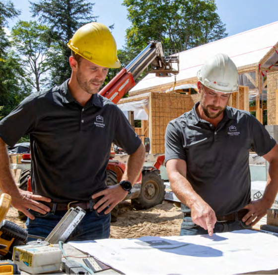This timber frame bungalow cottage is an idyllic retreat for this couple and their visiting family and friends. Situated lake side, the cottage beautifully maximizes the long lake views. The building structure leans to a traditional design, while the finishes are more modern, providing a lovely contrast. As you drive up to the cottage, you are greeted with a classic timber frame front porch as a preview to the timber frame details inside. The timber frame trusses on the front of the home are left a natural colour, contrasting beautifully with the dark, classic cottage board and batten siding and modern black framed windows. A tapered profile on the front porch timbers is a unique feature and a nod to a traditional log home.
As you step in the front door of this luxury lakeside cottage, you immediately enter the combined entry and great room with a soaring cathedral ceiling, left a beautiful natural pine colour. The wall of windows frames the view of the trees and down to the lake. A gas fireplace with stone surround and tv, create the perfect place to congregate in the evenings, or really any time of day. Timber frame cathedral ceilings are carried throughout most of the bungalow main floor. To one side of this bungalow cottage, you have a combined mudroom and laundry room, conveniently off the garage, along with a generous and private primary bedroom suite. The primary suite was prioritized in this cottage house plan. It has sweeping lake views from the bedroom as well as the ensuite bathroom. A private deck off the bedroom and a large walk-in closet complete this sanctuary for the homeowners.
The other side of the cottage contains the kitchen, dining room, and Muskoka room. The Muskoka room in this cottage is a four-season room with real windows and doors, so can be enjoyed any time of year. A deck, accessible from the dining room, kitchen and Muskoka room make indoor/outdoor living in the summer seamless.
Stairs in the entry lead down to a finished walk-out basement. It includes a spacious family/recreation room as well as two guest bedrooms and bathroom. The layout maximizes the lake views even from the basement.
An attached 3-car garage has a loft above it containing a bedroom and bathroom, creating a perfect quiet retreat for visiting family members or guests.
