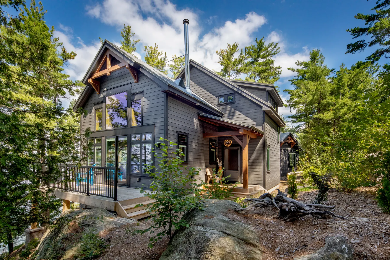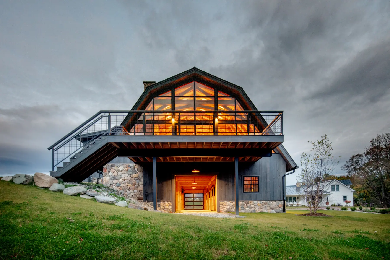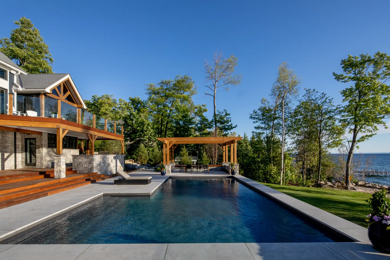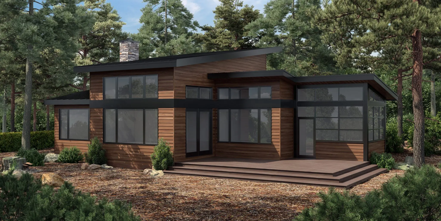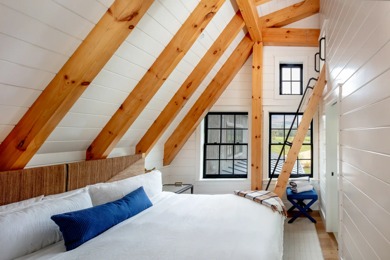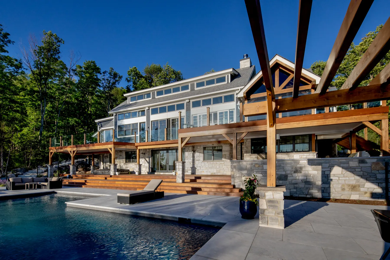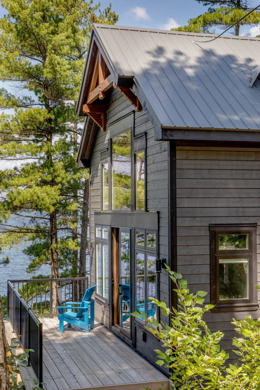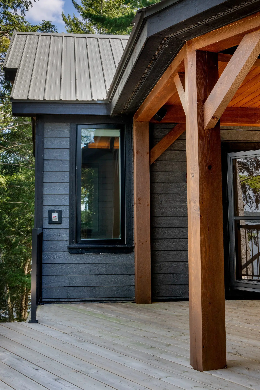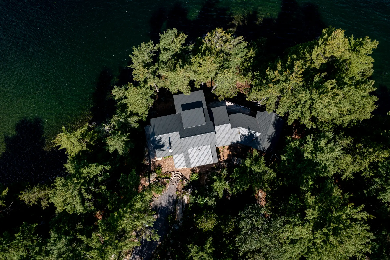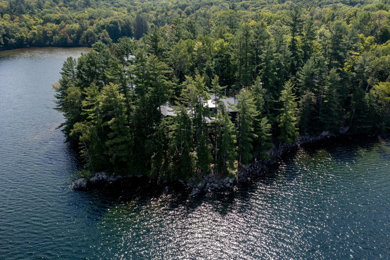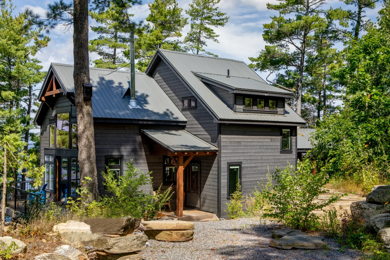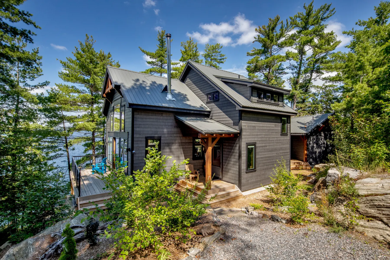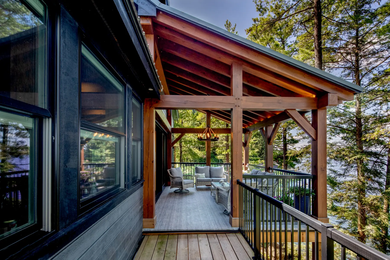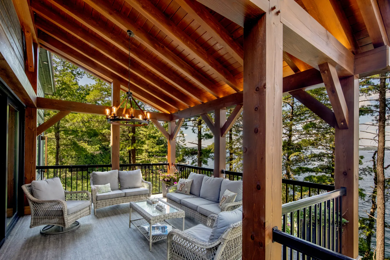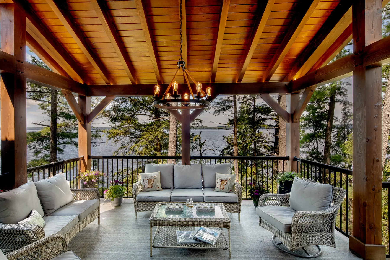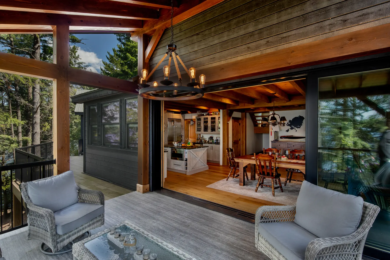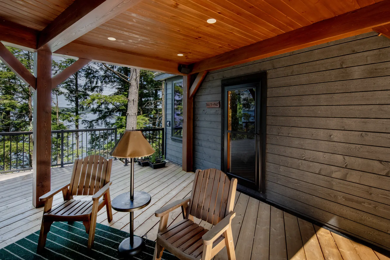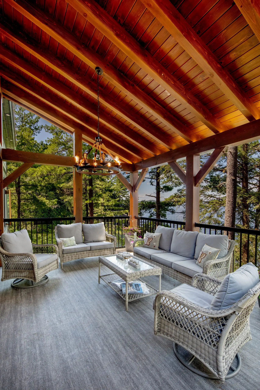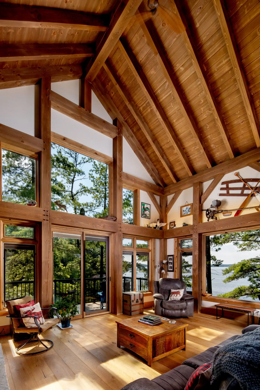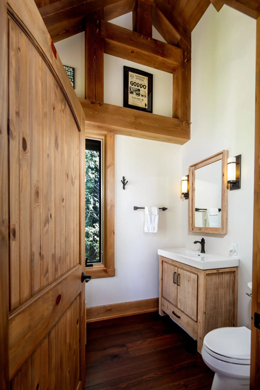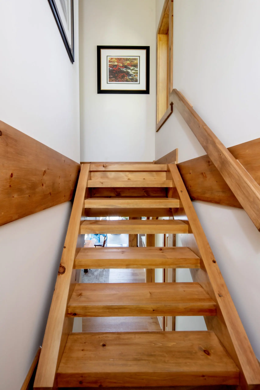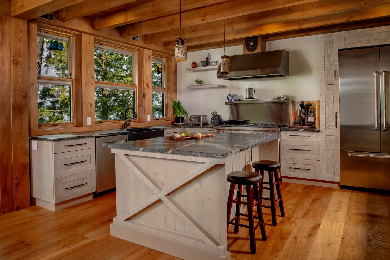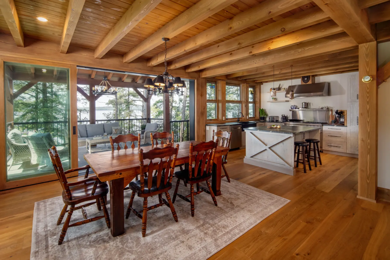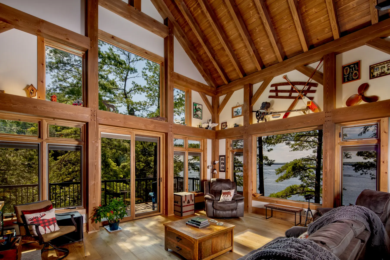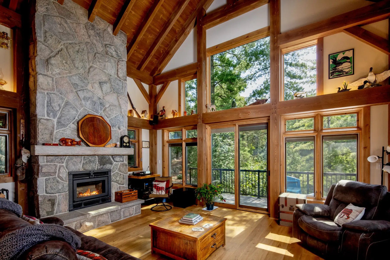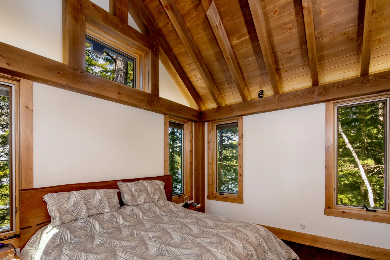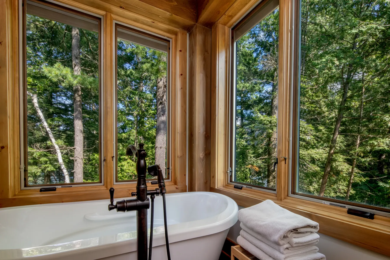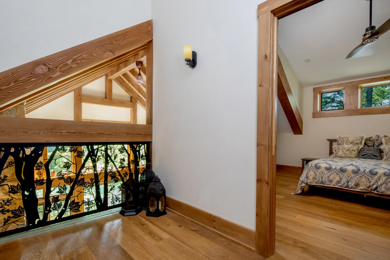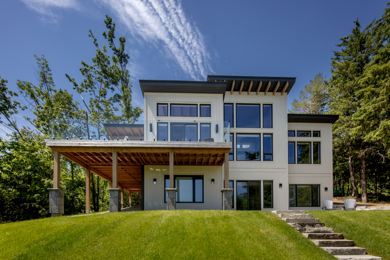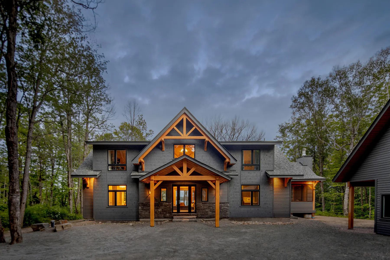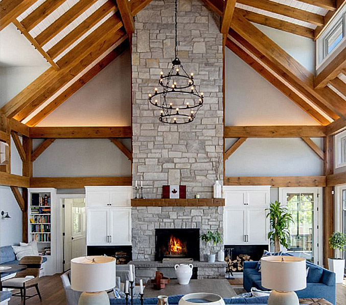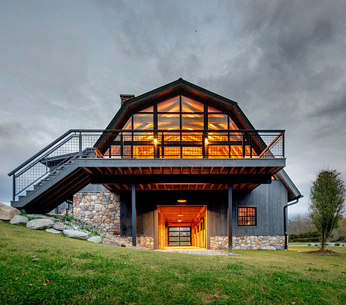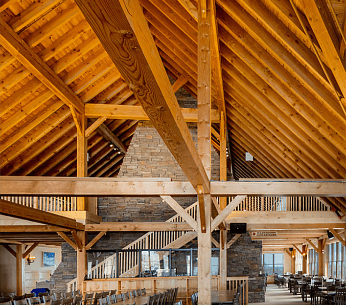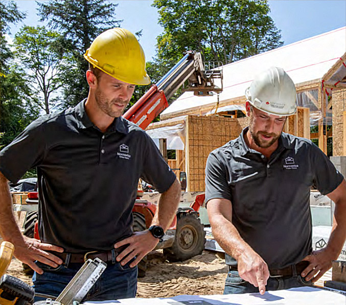This remarkable Normerica timber frame cottage represents the perfect evolution of a beloved Muskoka retreat. When the owner purchased his peninsula property over 40 years ago, he fell in love with the panoramic lake views and the traditional cottage charm. But after years of battling drafts and seasonal limitations in the original dwelling, it was time to honor the past while embracing the future.
The owner’s vision was clear: create a new cottage that would capture the rustic character and comfortable feel of the original, but with the strength and comfort needed for year-round enjoyment. The original cottage featured pine walls and ceilings with a cozy living room overlooking the lake, plus a distinctive breezeway connecting the main cottage to the master suite – elements that would inspire the new design.
After eight years of careful research and planning, the owner found his perfect partner in Normerica Timber Homes. Their patience and expertise, combined with the natural beauty of their timber frame construction, won him over completely. The cottage is built around their Ranger 3575 house plan, though seven design revisions and innovative customizations transformed it into something uniquely suited to this special lakefront setting.
The heart of this cottage lies in its massive timber frame construction, which provides both the rugged aesthetic the owner cherished and the structural integrity he desperately needed. Where the original cottage would flex and move during Muskoka’s fierce storms – walls shifting, corners lifting – this timber frame sanctuary stands rock-solid. Even during a recent mini-tornado, the cottage remained perfectly still, offering the security and peace of mind that only quality construction can provide.
The interior celebrates both comfort and craftsmanship, with vaulted ceilings and exposed timbers that integrate beautifully with the property’s natural pine forest setting. The owner preserved the “rugged wildness” he loved while gaining modern conveniences and year-round livability. The kitchen has become his wife’s favorite retreat, while the owner treasures his morning ritual in the living room, coffee in hand, watching the fire and taking in the peaceful lake views.
The separate master bedroom remains a distinctive feature, connected thoughtfully to the main cottage in a layout that honors the original design while improving upon its functionality. Every detail reflects the careful balance between respecting the property’s heritage and embracing the possibilities that modern timber frame construction offers.
This cottage stands as testament to the power of patience, planning, and partnership. Through Normerica’s collaborative design process – including 3D walkthroughs that brought every detail to life – the owner created more than just a replacement for his original cottage. He built a legacy that captures everything he loved about the past while providing the comfort, security, and year-round enjoyment that will serve his family for generations to come.
