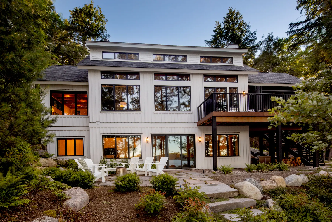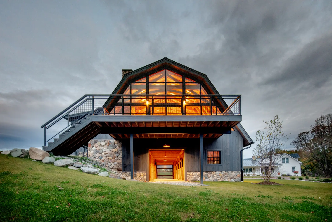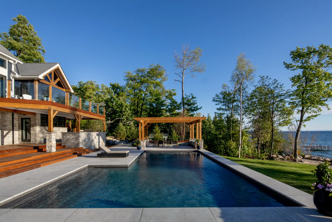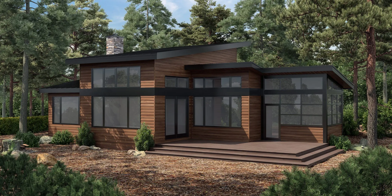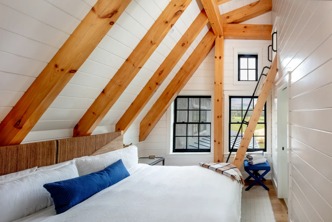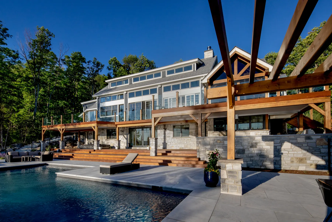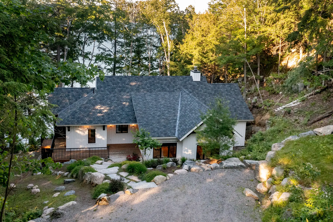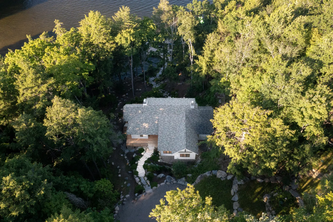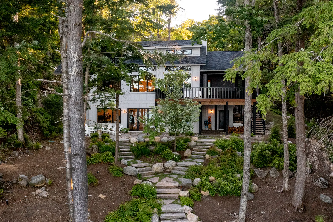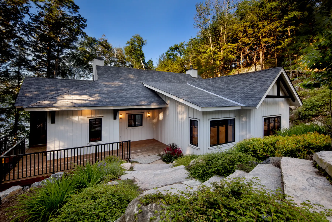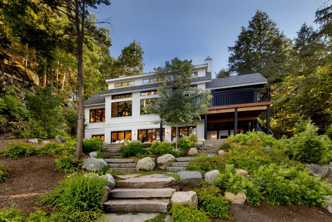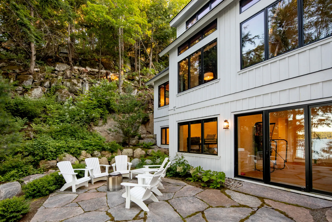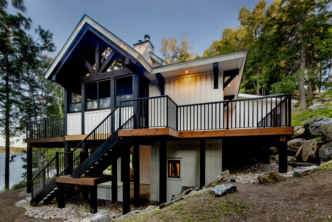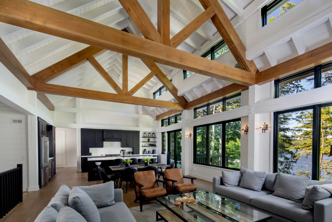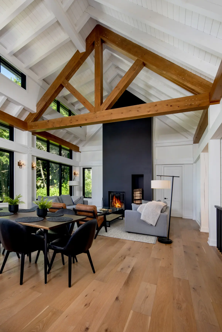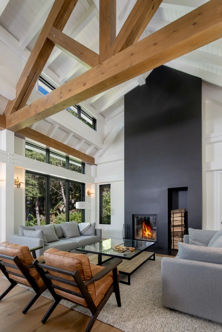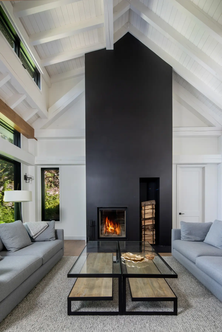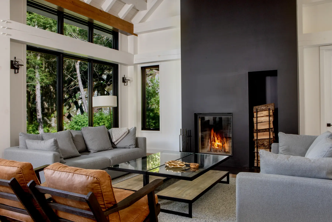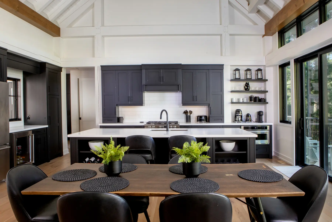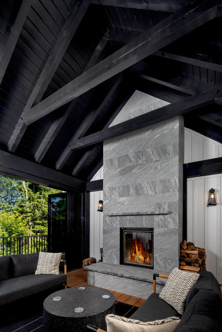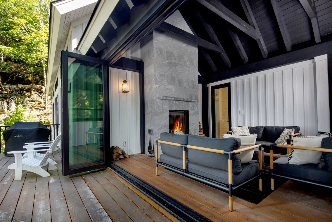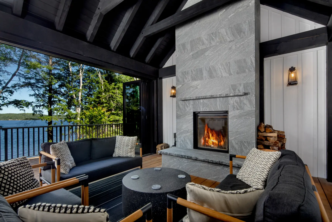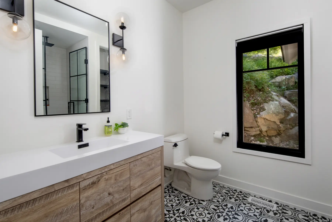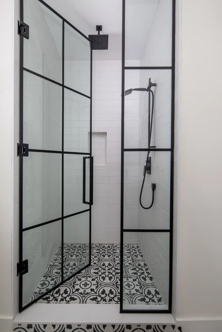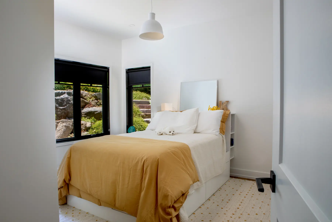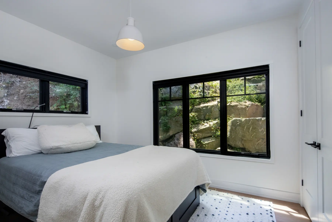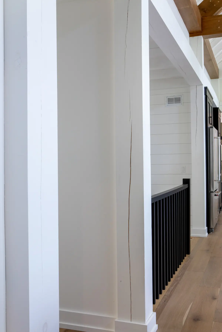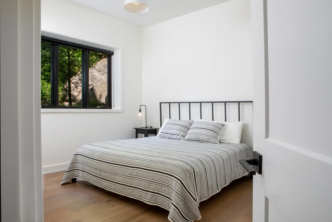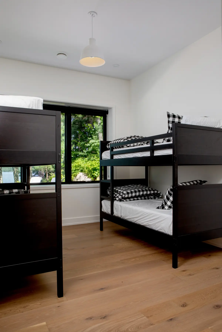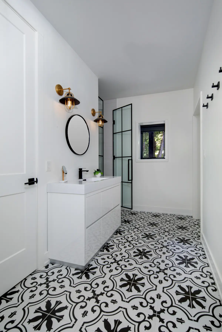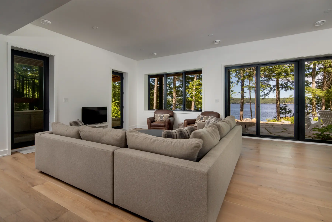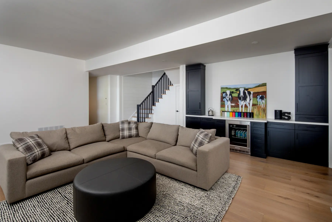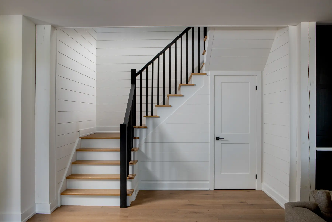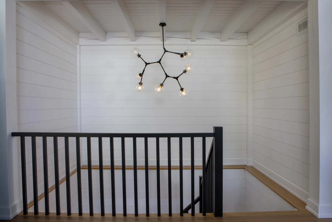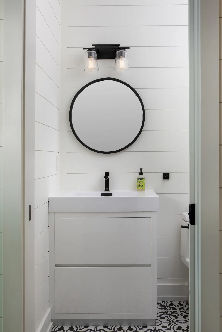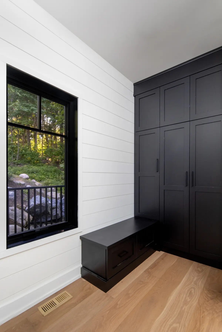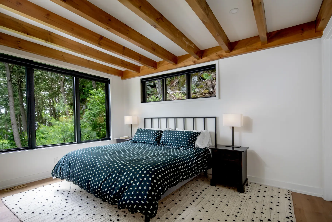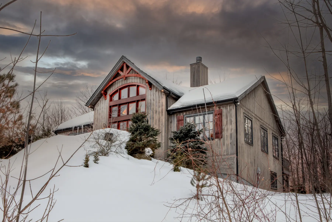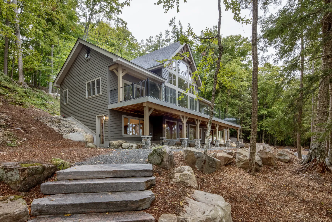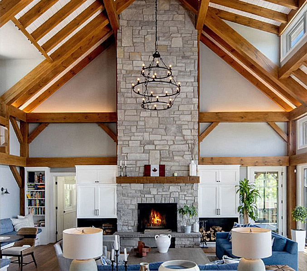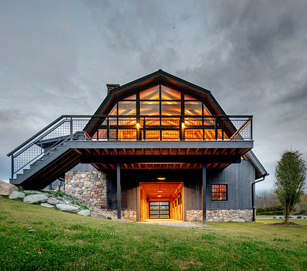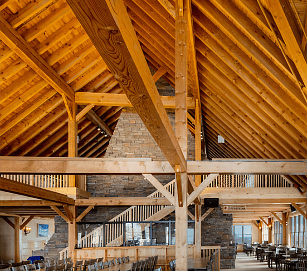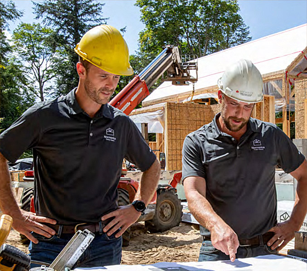This modern lakeside cottage is situated in beautiful Muskoka, Ontario cottage country. It is a modified version of our popular Redstone 3975 house plan. The cottage nestles nicely into the slope of the land while also maximizing views over the lake. The white and black theme is kept consistent on both the exterior and interior of the lakeside cottage, lending it a striking contemporary feel with a slight nod to the popular modern farmhouse look. The homeowners have done a wonderful job of landscaping around the cottage with lots of stone pathways, greenery and trees that complete the natural surroundings and the cottage perfectly.
A meandering walkway leads you from the driveway towards the entry of this bungalow cottage. The homeowners chose classic cottage board and batten siding, but the white colour with matching white trim and contrasting black windows, trusses, and brackets give the building a contemporary feel. The grey asphalt roof marries it all together. The back ‘curb appeal’ of a lakeside cottage is as, if not more, important than the front with guests often coming up from the lake to the cottage. The back of this cottage does not disappoint. It showcases the walkout basement as well as the main floor filled with huge windows to capture the views of the lake from within most rooms of the cottage.
When you enter the front door of this cottage, you are welcomed into a generous entryway with a conveniently placed powder room. The entry leads you directly into the showstopping ‘great hall’. The great hall is one long room comprising the kitchen, dining, and living area. This room is packed with windows to let in the natural light and to maximize the view down to lake. The natural stained wood trusses pop against the white painted rafters and tongue and groove ceiling. A modern wood burning fireplace flanks one end of the room. The main floor also hosts the private master bedroom with ensuite and walk-in closet as well as two additional bedrooms and a bathroom. Off the kitchen is the all-important Muskoka room with huge folding doors that allow for the room to be completely opened to the outdoors. A black stained modern style ceiling is a fun variation from the rest of the cottage and along with a wood burning fireplace, gives the room a cozy vibe.
The basement of this modern timber frame home offers two additional bedrooms and a bathroom that doubles as change room for the lake with a convenient door to the outside. A generous sized living room is perfect for movie nights and for a kids’ hang out. A large bar area makes grabbing a drink easy when you are sitting outside at the firepit or down at the dock. A mechanical room with laundry facilities completes the basement layout.
