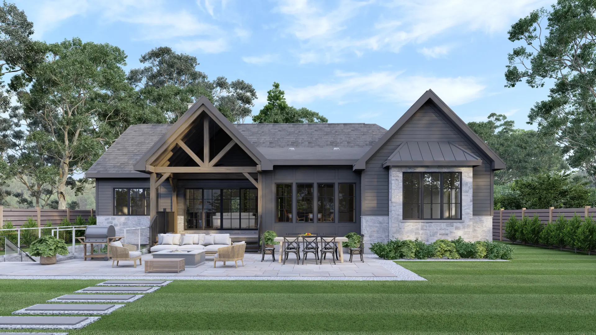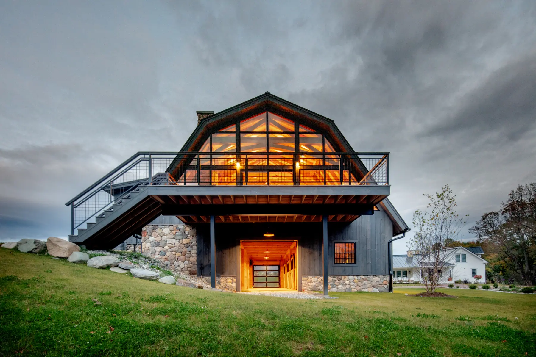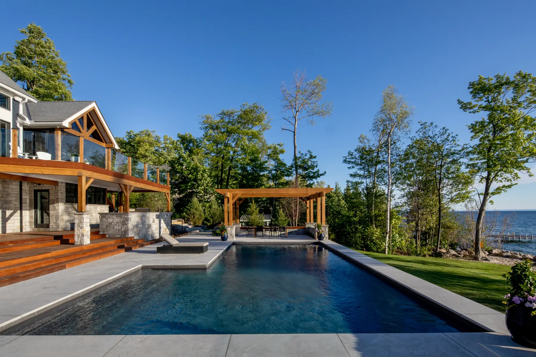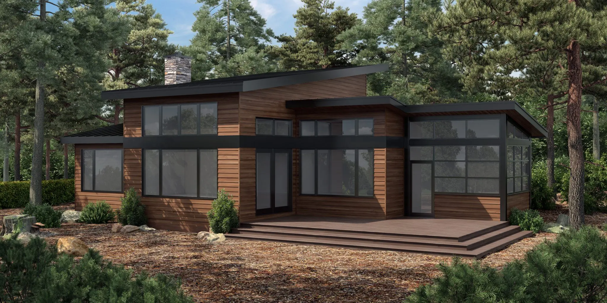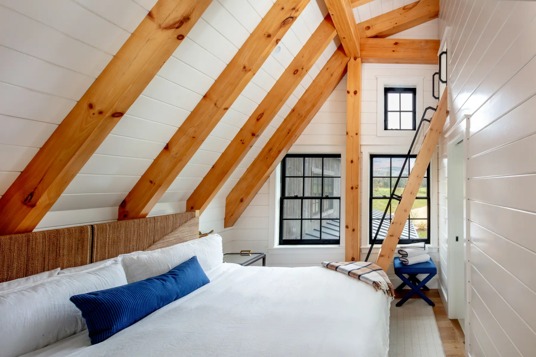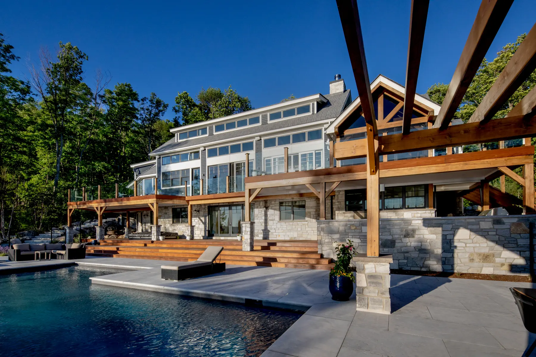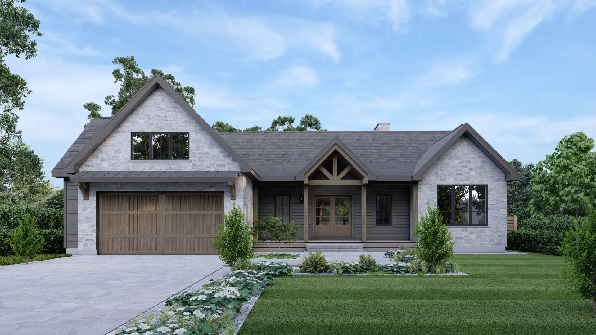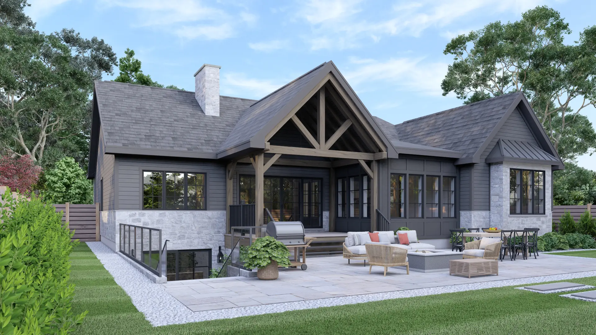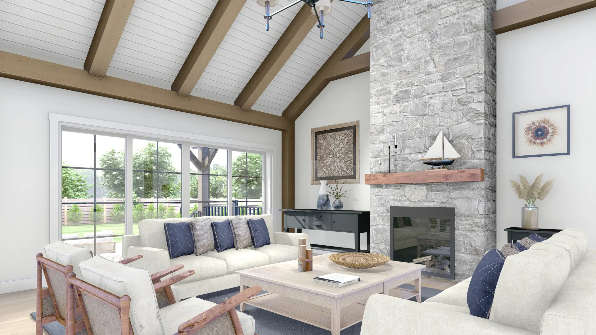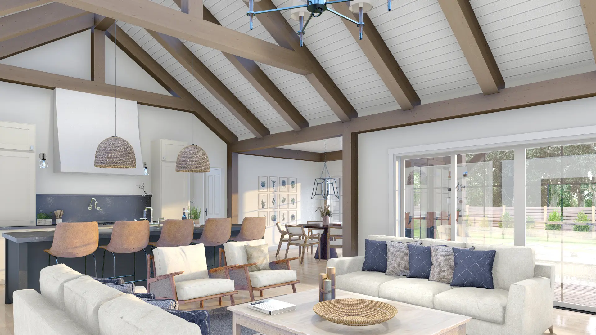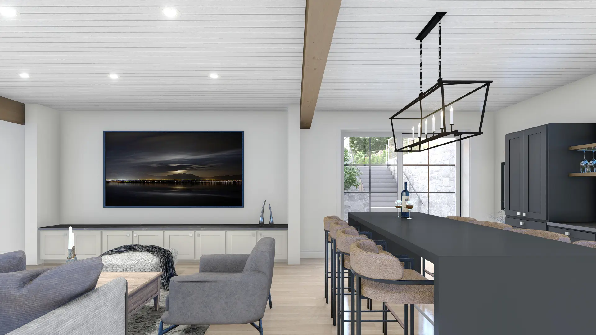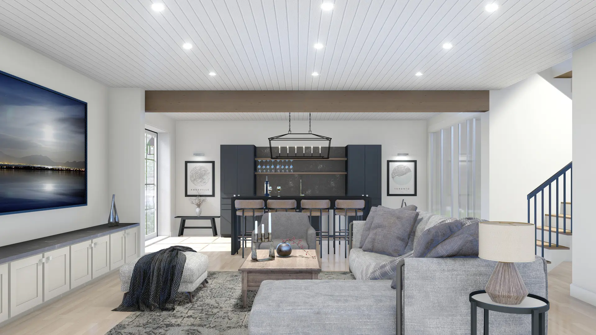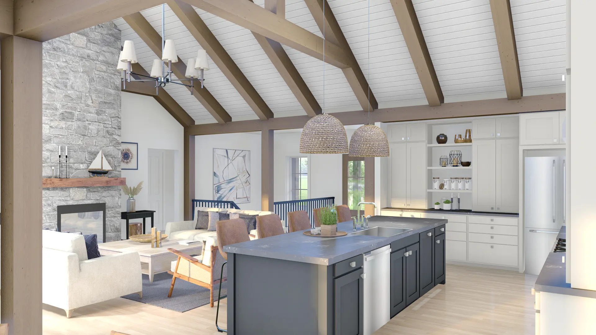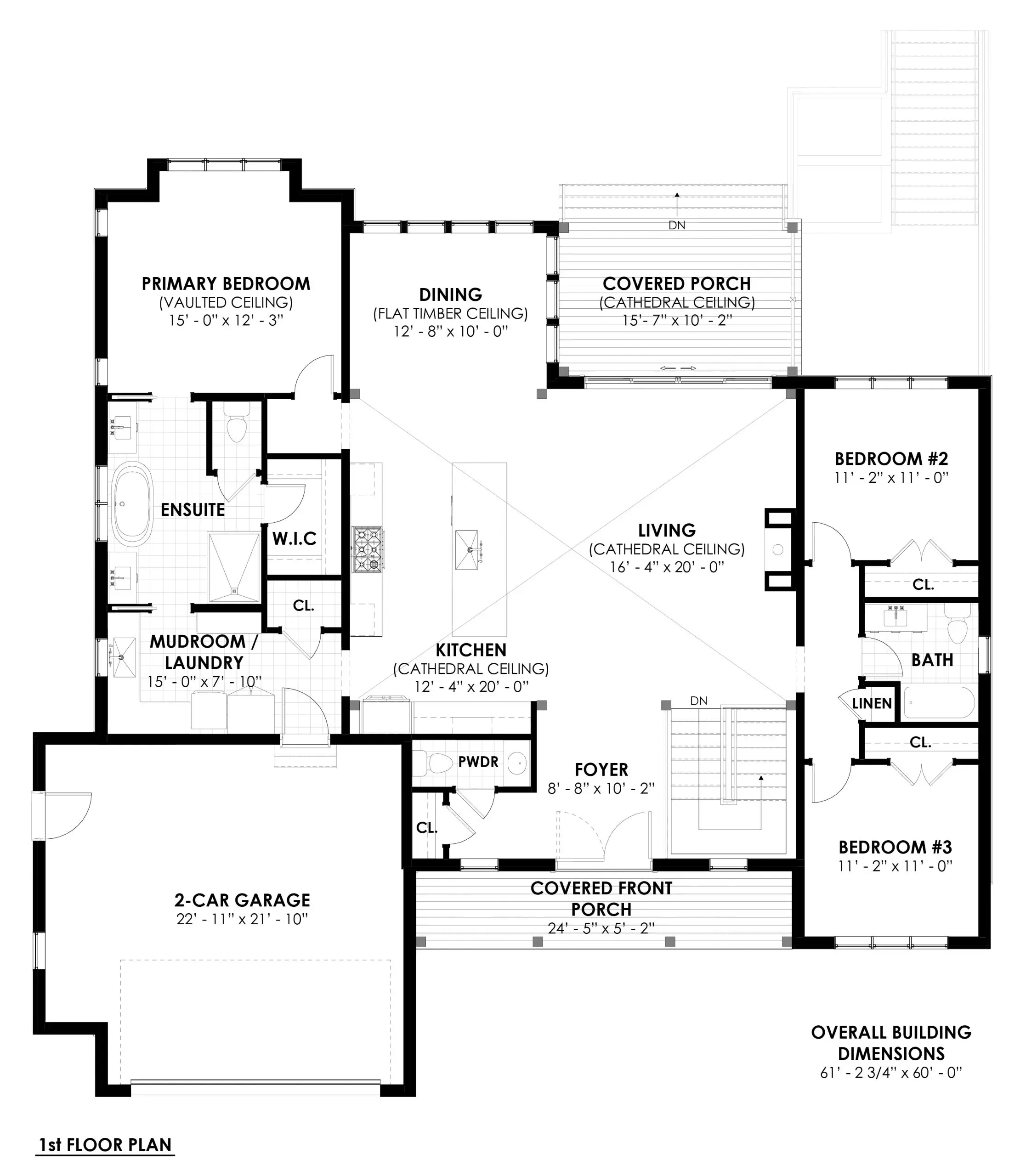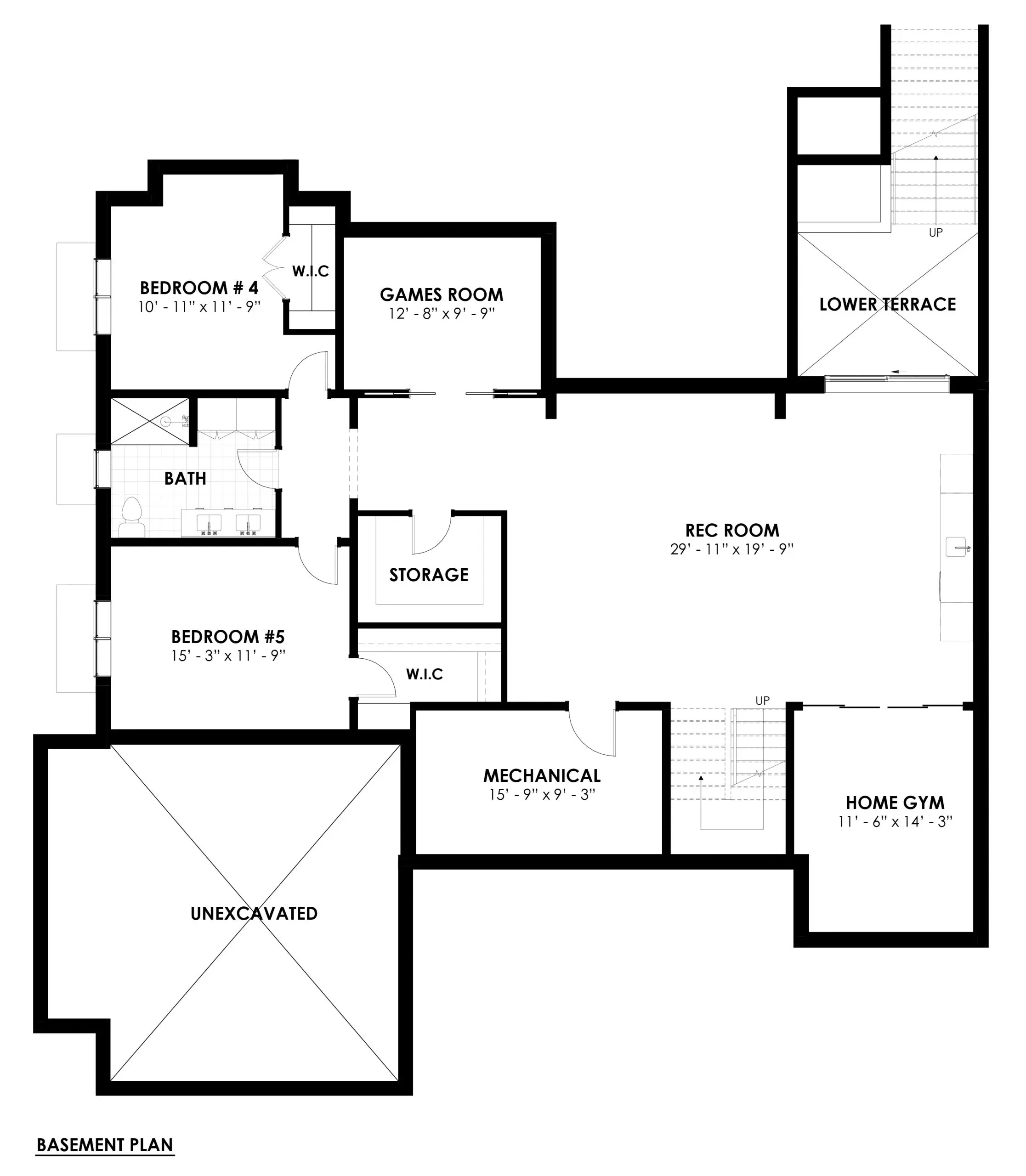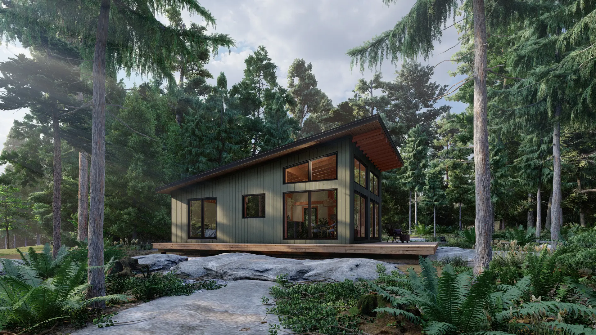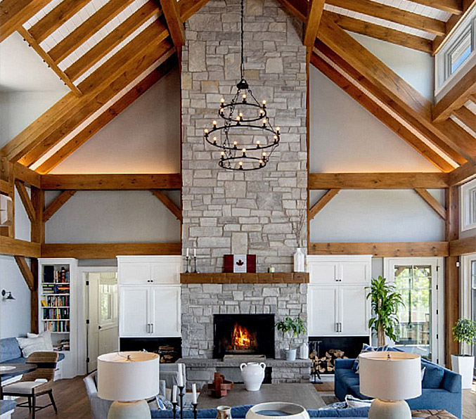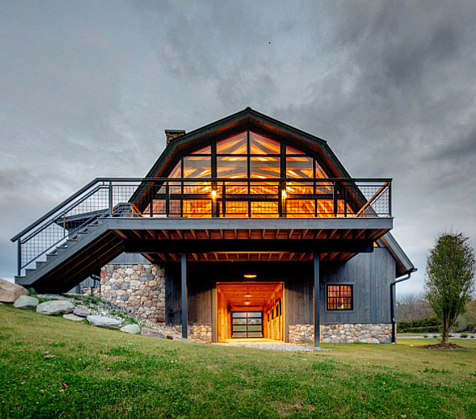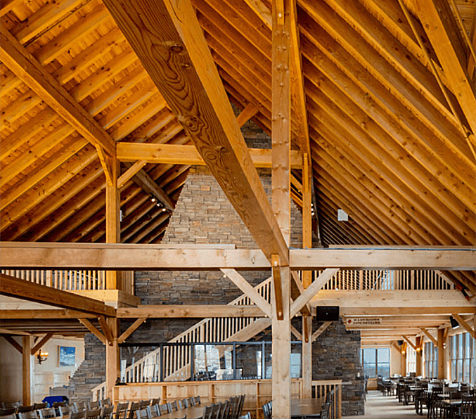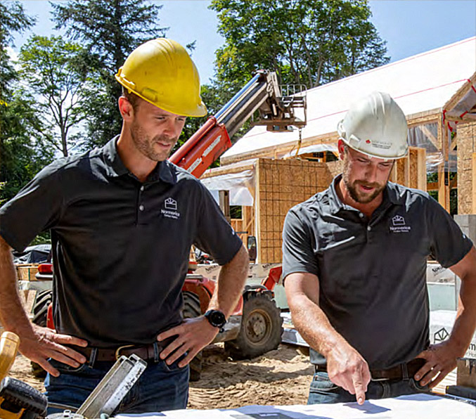The Brighton 4104 is a beautifully designed urban bungalow house plan ideal for a large urban or estate lot. We can see this urban timber house plan appealing to young families and retirees alike. With the conveniences of a main floor primary bedroom and the easily accessed attached 2-car garage, the Brighton 4104 offers all the comforts of urban luxury living with the warmth, character, and wow-factor of a timber frame.
The Brighton urban bungalow immediately welcomes you with a generous timber frame front porch that gives a slight nod to a modern farmhouse look that can be played up or down depending on your personal style. When you enter the front door, your eyes are immediately drawn to the soaring timber frame cathedral ceiling of the open concept kitchen and living area. You get beautiful slight lines right through to the backyard as well as a glimpse of a gorgeous fireplace, sure to become a natural gathering place and focal point of the main floor. The dining room is conveniently set off the kitchen and overlooks the backyard. It has a lower ceiling than the cathedral heights of the main living area, creating a cozier, more intimate feel to the space.
Our designers took a restrained hand with the timbers in the kitchen and living room to lend the home a more modern, urban luxury feel. This is a timber frame combination house, meaning that the main living area of the home is a timber frame, and the wings of the house are stick-frame. The Brighton has three generously sized bedrooms on the main level of the home with lots of closet space in each. The primary suite is thoughtfully situated away from the other bedrooms, creating a true private oasis that looks out to the backyard.
The generous basement plan features two additional bedrooms, a bathroom, a home gym, and a recreation room complete with a bar – perfect for entertaining! The basement has a clever carved-out walkout leading to a sunken terrace which then connects to the backyard.
The back of the Brighton urban bungalow house plan offers a great layout for enjoying your yard and entertaining. A timber frame porch off the living room will extend your living area in the warmer months while protecting you from the elements.
This urban timber house plan, like all our house plans, is customizable. For example, do you want to minimize the view out to a neighboring home? Windows can easily be removed according to the views around the home. Looking for a Muskoka room or 3-season room? The back timber frame porch could be screened-in with 3-season windows. Do you want a more rustic feel in the kitchen and living room? Our designers can decrease the spacing between the rafters resulting in more timbers in the cathedral ceiling. Not interested in a home gym, but think a wine cellar would be fabulous? We can alter the floor plan layout to suit your needs. Our designers will assist you in making The Brighton 4104 perfectly suited to your specific lot as well as you’re your family’s style and needs.
