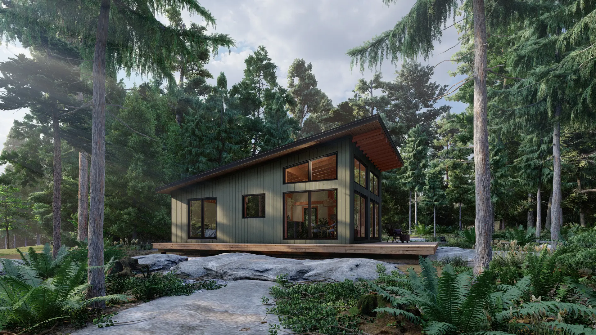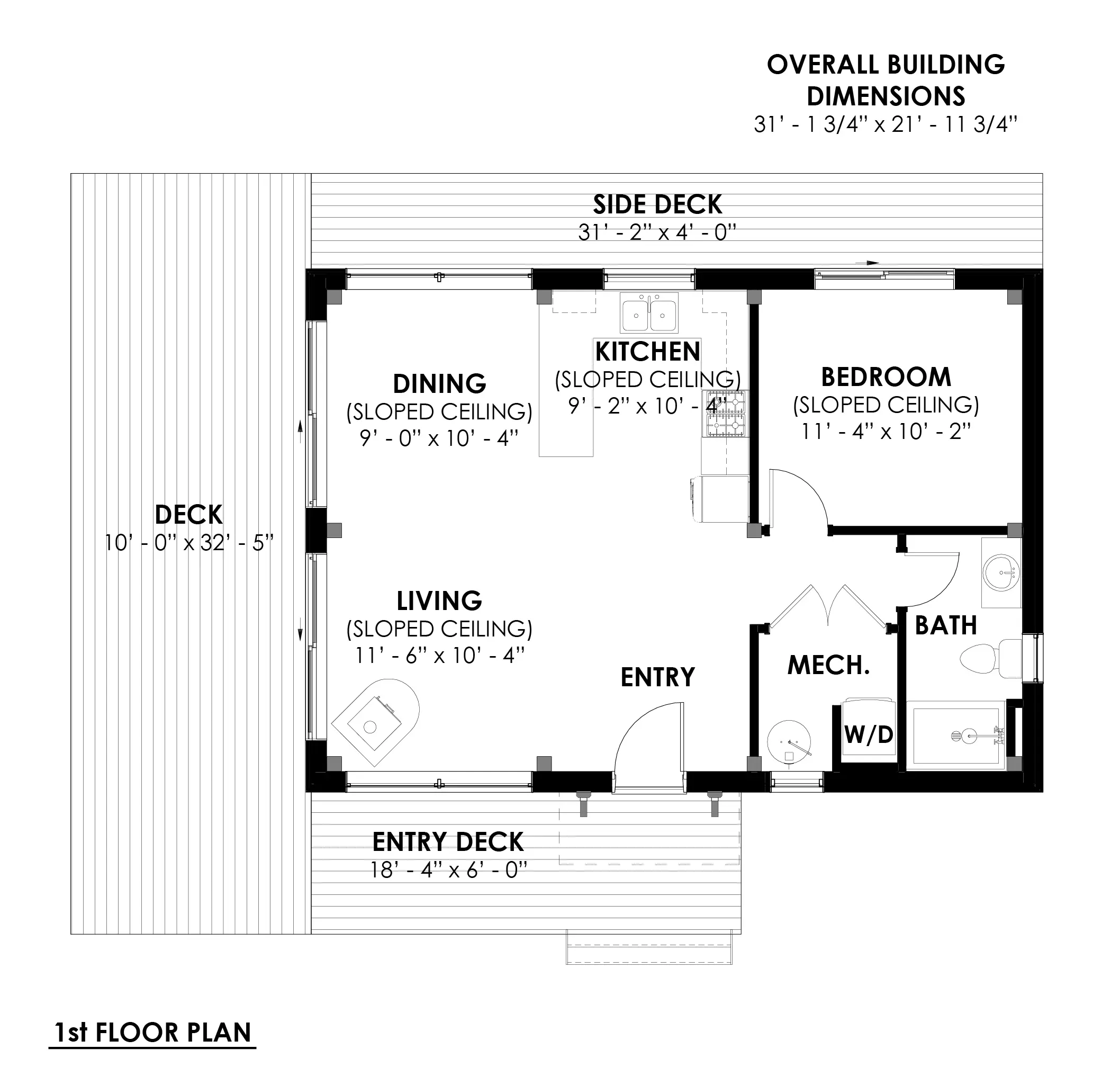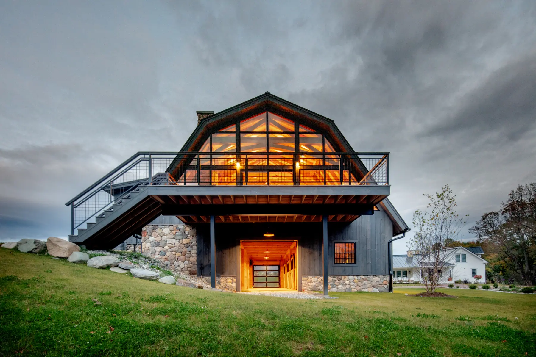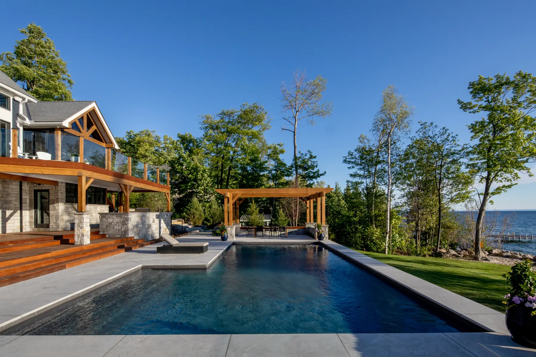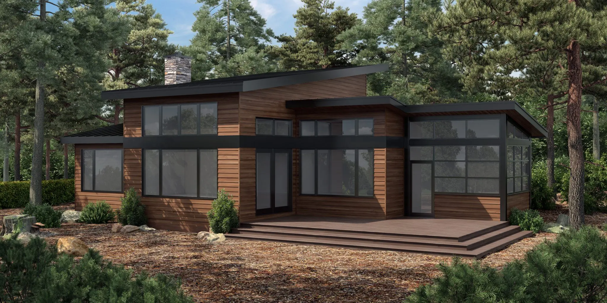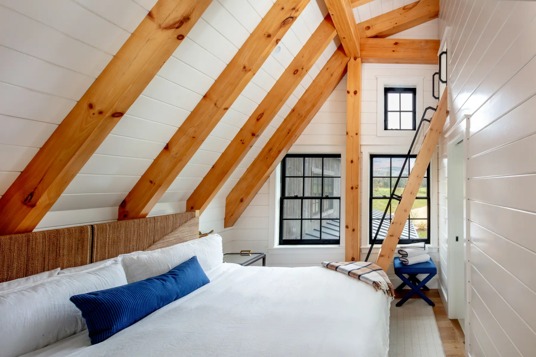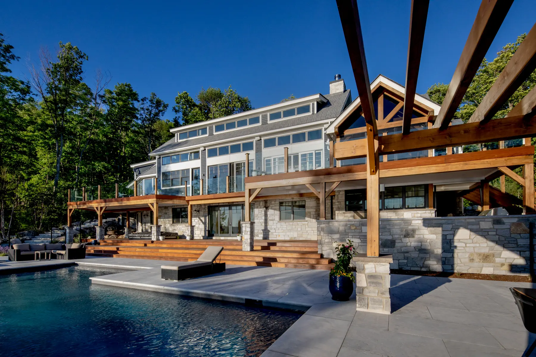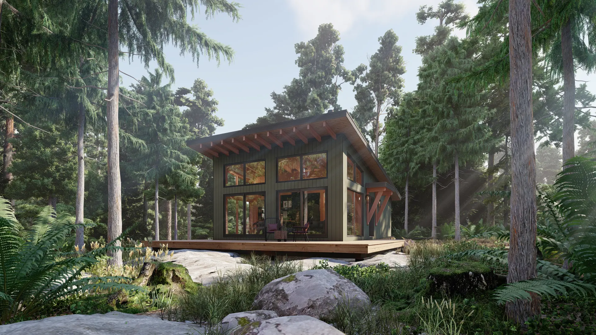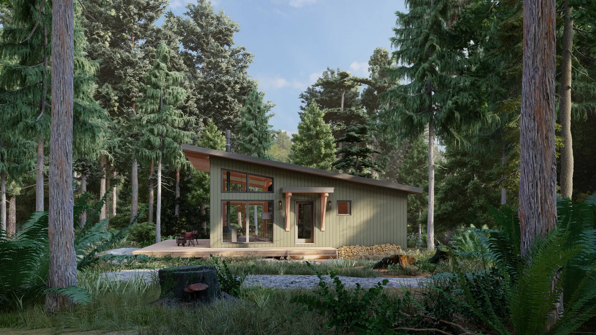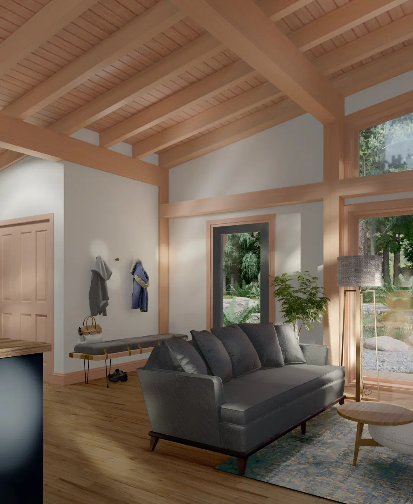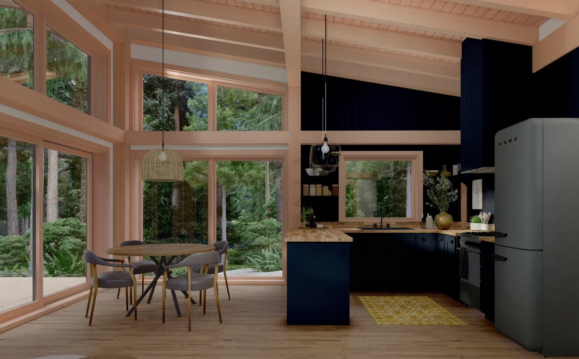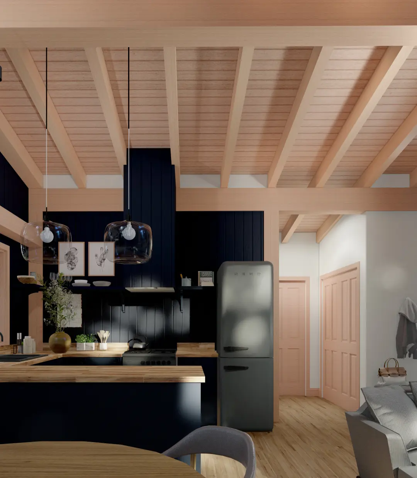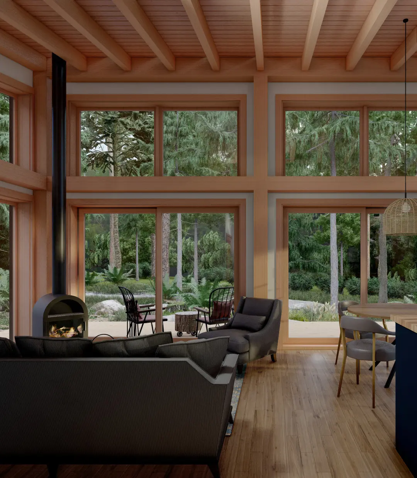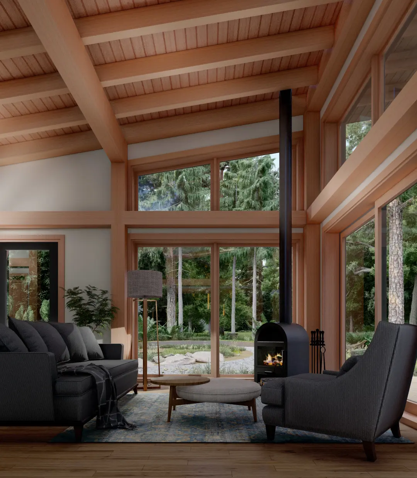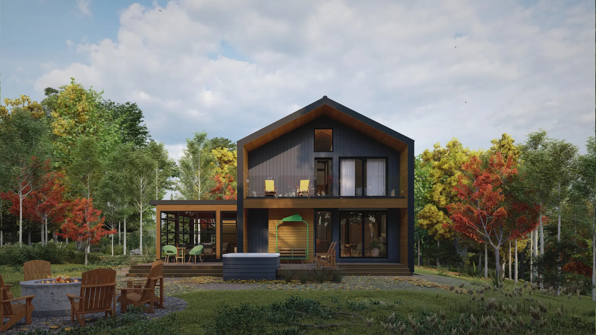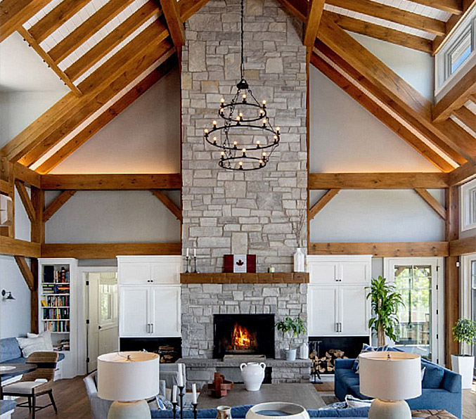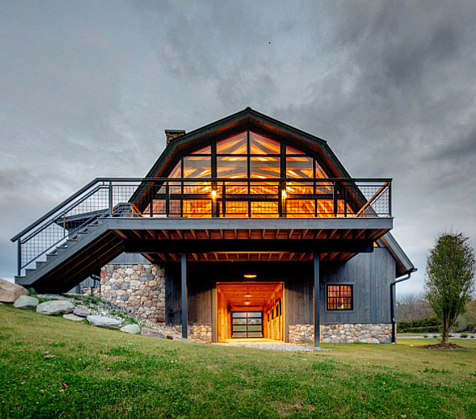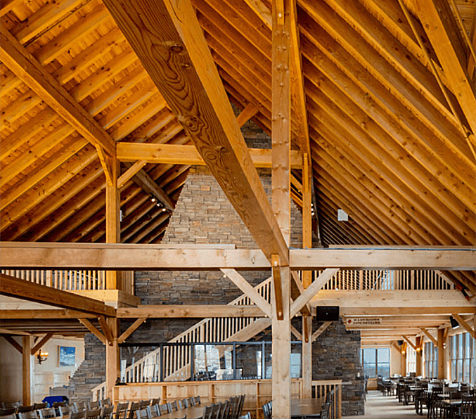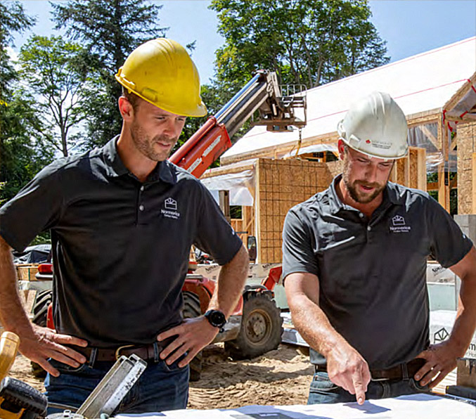The Buckhorn 4133 is the perfect luxury timber frame cabin! This full timber frame house plan would make a wonderful addition to your cottage setting. A separate cabin, or bunkie, is a fun and useful feature to add to your cottage, especially as your family grows. This cabin could have many uses. It could provide an impressive, private retreat for your guests or adult children, or could act as the primary suite for the owners away from the hustle and bustle of the main cottage. Certainly, the Buckhorn 4133 could be the stand-alone building on a property, as it’s fully serviced with all the comforts needed to enjoy your getaway property.
Our designers have managed to pack a lot of features into this small footprint. This one bedroom, one bathroom design includes a full kitchen, dining nook, a living area that includes a spot for a woodstove, and even a nicely tucked away area for a washer and dryer. The modern, mono slope roof (or shed roof) design of the cabin is stunning on the outside and provides a gorgeous soaring timber frame cathedral ceiling inside – a true luxury in a bunkie cabin! The walls are packed with windows to let in the light and enjoy the views. The generous exterior roof overhangs with exposed rafter tails are not only eye-catching, but protect the building from the rain, snow, and sun. A thoughtful entry porch keeps you and your belongings protected as you come and go from the cabin. We’ve shown the Buckhorn 4133 with three sliding doors in addition to the entry door, allowing you access to the outside for that coveted and seamless indoor/outdoor summer living.
The Buckhorn 4133 is a practical yet luxurious bunkie cabin design, ready for many uses and settings. It beautifully highlights the unique look of a modern timber frame with its sleek form contrasting with the warmth and natural coziness of wood. As with all our house plans, the Buckhorn 4133 can be fully customized to your specific taste and needs.
