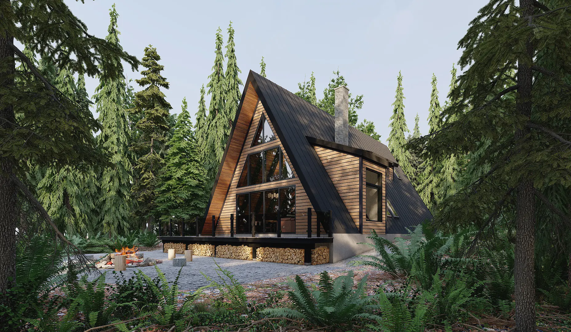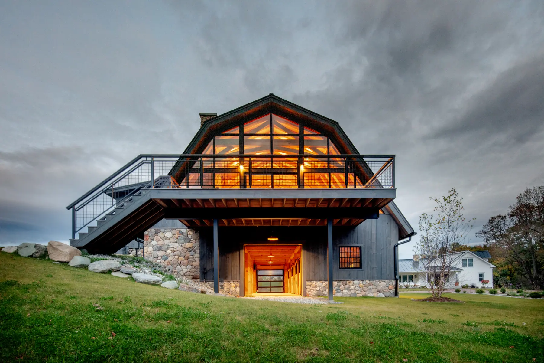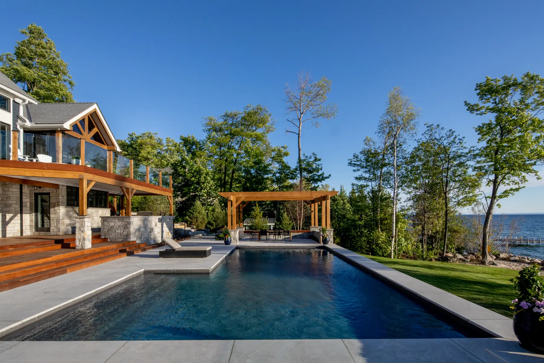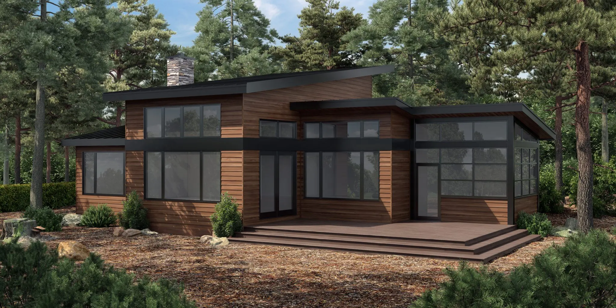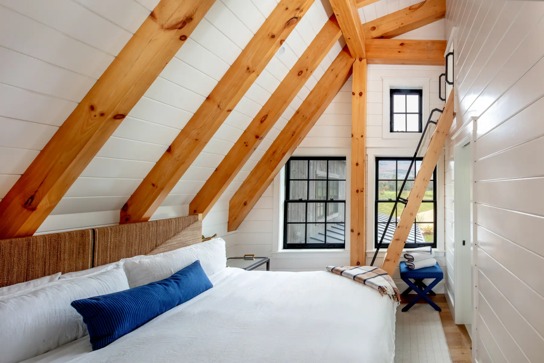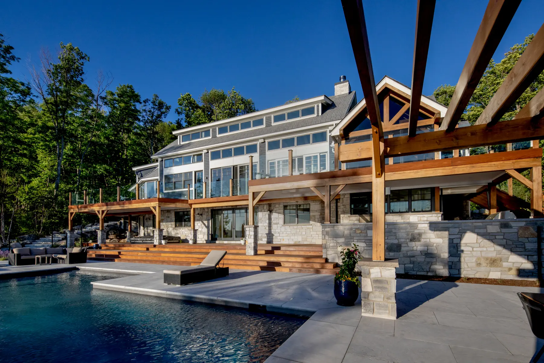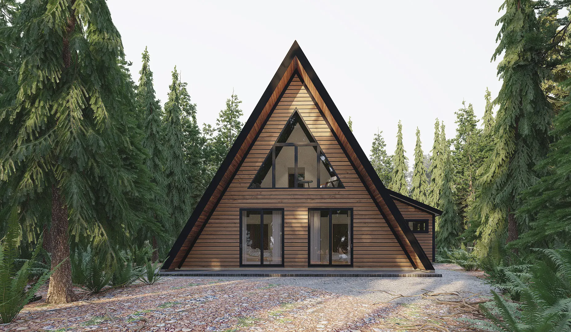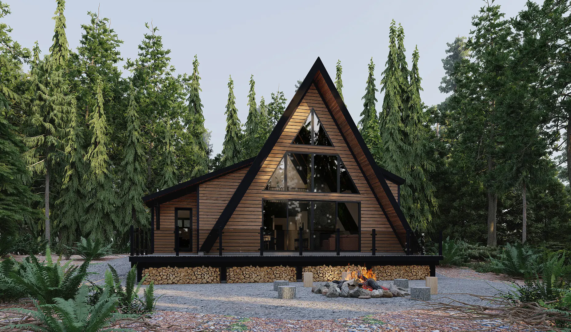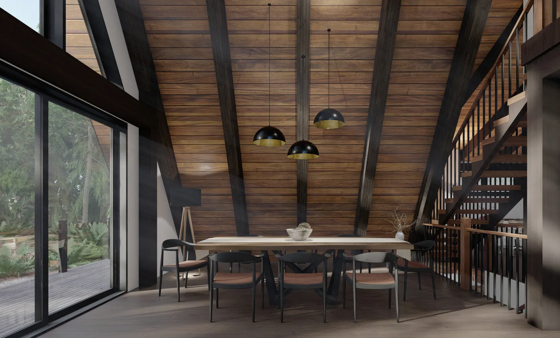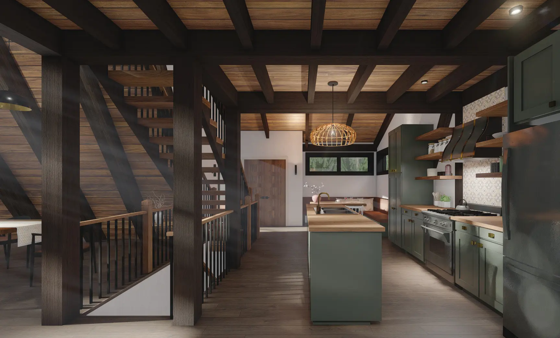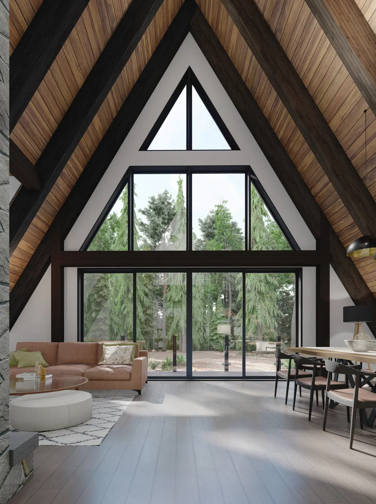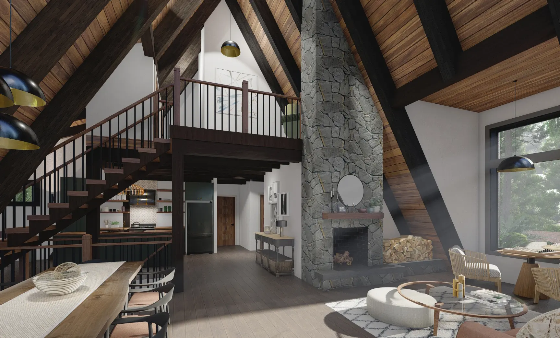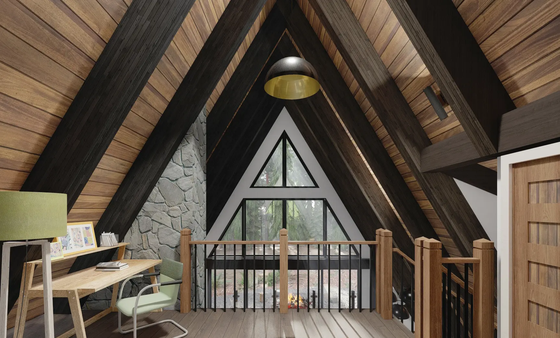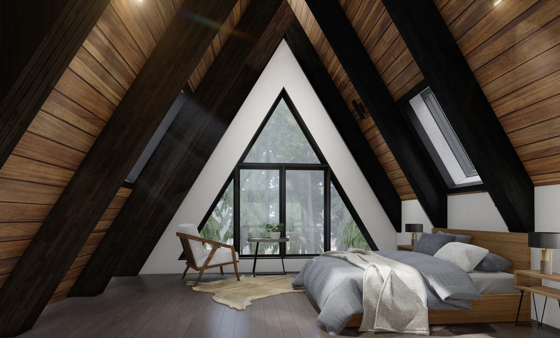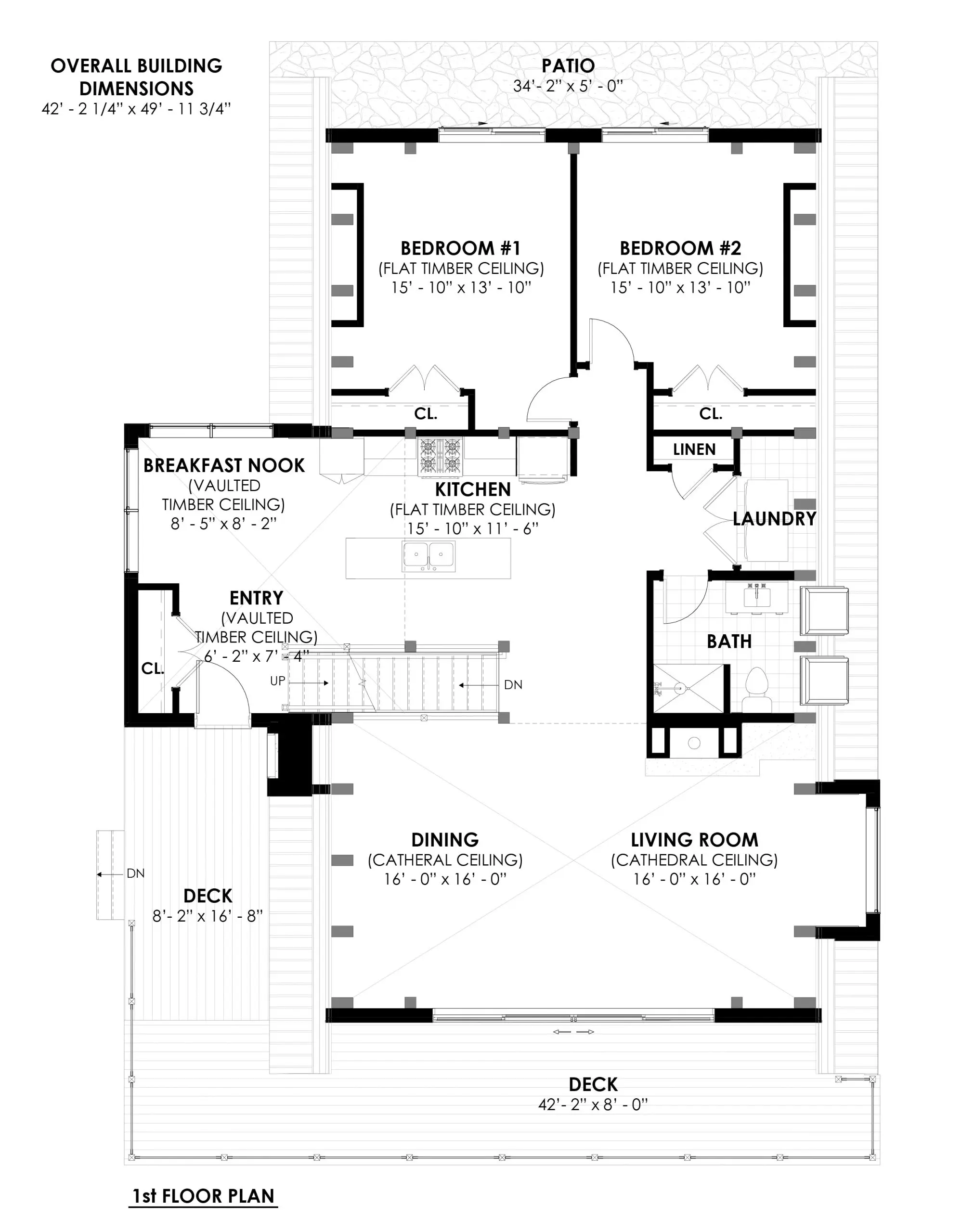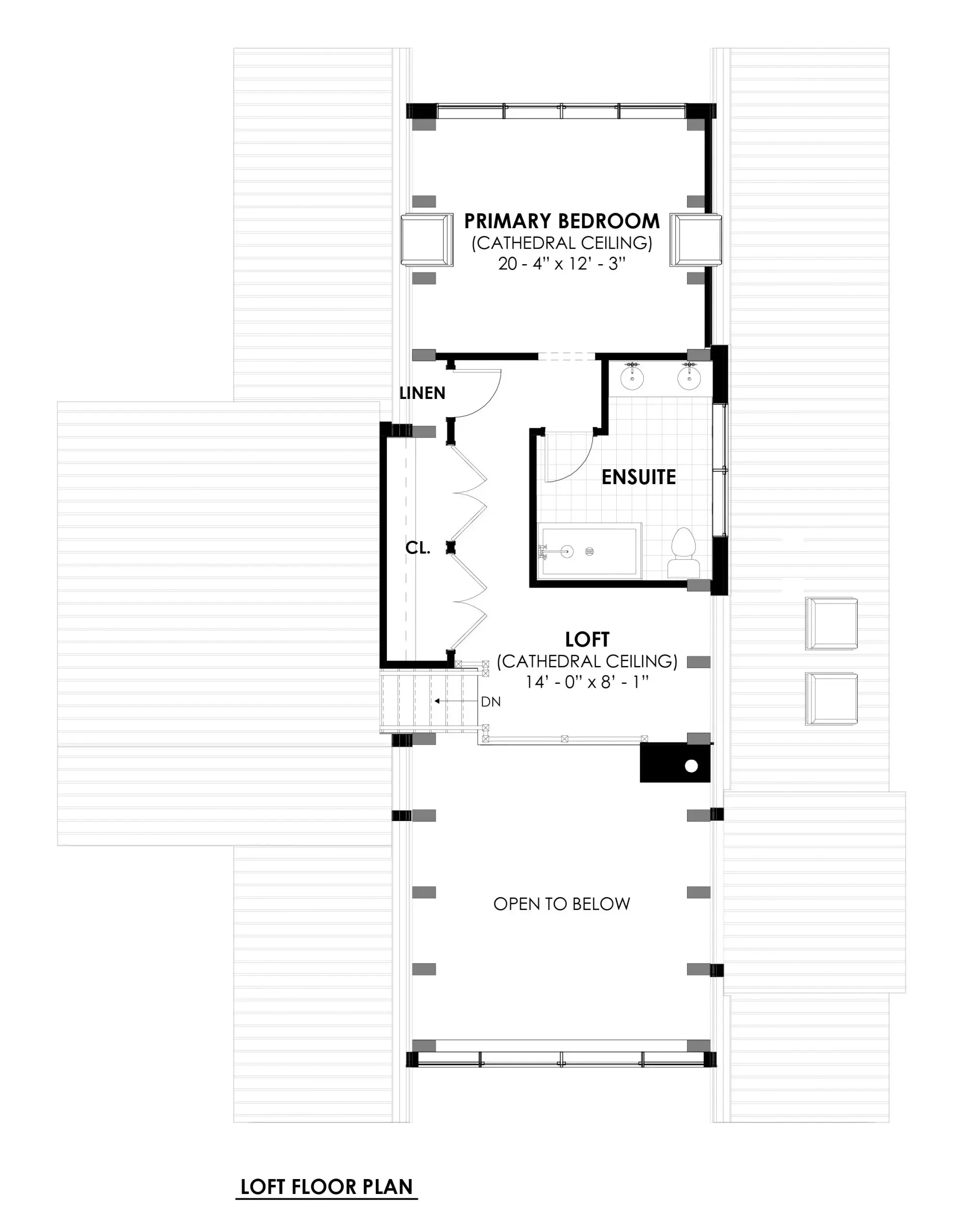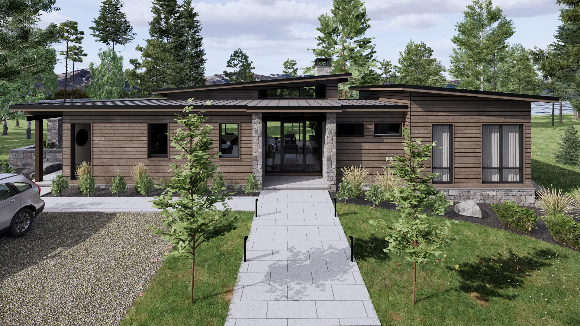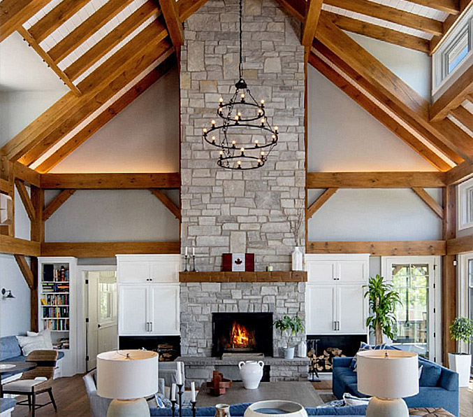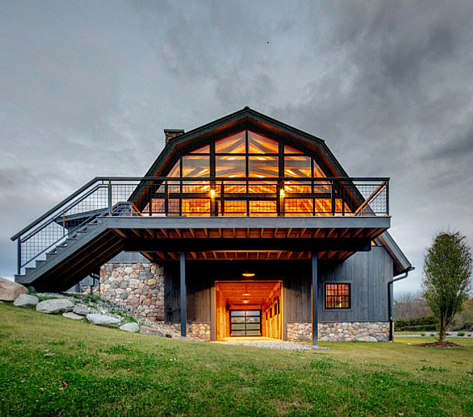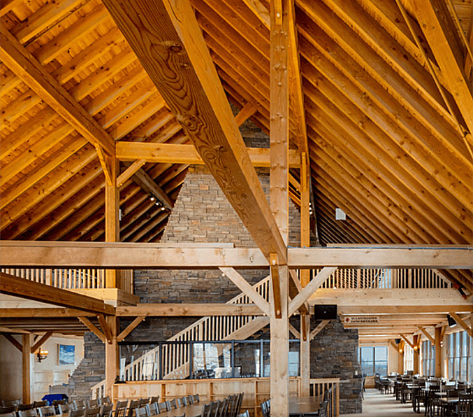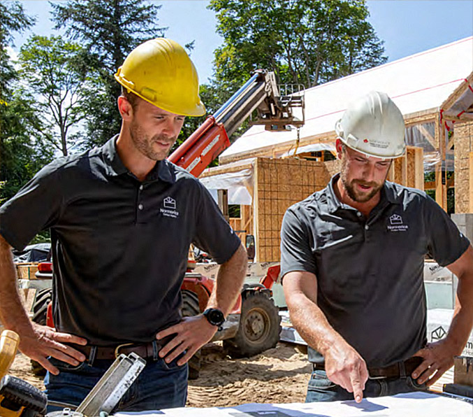The A-frame, a triangle-shaped, all-roof-no-wall structure is instantly recognizable. To fully appreciate this A-frame house plan design, we should first look at the interesting history of the iconic A-frame. Most of us associate the A-frame house plan design with its post-WWII popularity in North America, but the origin of the A-frame structure harks back to much earlier times. From ancient Japanese farmhouses to chalets in the Swiss alps, A-frame shelters were quick to assemble and proved well suited to areas with heavy snow falls, as the pitched roofs allowed for the snow to easily slide off.
The economic prosperity of the 1950s in North America saw a boom in families able to buy recreational weekend properties and afford cars to drive to them. People were looking to build everything from cabins to cottages to ski chalets. During this recreational housing building boom, the priorities were generally 1) affordability and 2) fast to build so that families could get on with enjoying their weekends in nature. The A-frame house plans, with a unique, modern shape for this new, modern era met these needs and became an instant hit. A-frames were often offered up as prefabricated kit-houses advertised in catalogues. They were modest in size, and quality was not the priority. By the mid-1970s A-frame cabin plans had fallen out of favour, but their popularity earned them a solid place in contemporary design history.
A-frame house plans are currently enjoying another surge in popularity. Today, the A-frame feels at once modern and nostalgic. The Highland 4100 is Normerica’s take on this iconic design. Staying true to the simplistic shape and casual-living intent of the A-frame, we’ve upgraded this humble shelter with the quality, luxury, and modern amenities our clients are looking for. The triangular shape is a wonderful match for timber frame, as it allows the timbers to be enjoyed, quite literally, from top to bottom.
With 2,488 sq.ft. of living space, three bedrooms, and two bathrooms, the Highland 4100 A-frame house plan epitomizes casual luxury. The main floor includes a large, open living room and dining room with a cathedral ceiling, where you really appreciate the A-frame shape and the timber frame bones of the building. The off-centered fireplace and large windows further add to the wow-factor of this room. A casual breakfast nook with a practical banquette, an efficient and generous kitchen area, and two bedrooms complete the main floor. The second-floor loft is home to a large primary suite and sitting room or home office. The well thought out window and skylight placement throughout the building offer excellent views while at the same time not overwhelming the spaces with glass. The strategically placed dormers help maximize the usable living space – no easy feat in a triangular structure!
The Highland 4100 will appeal to design and outdoor enthusiasts alike. We picture this structure as a weekend home that could sit comfortably lakeside in the woods, or as a slope-side or mountain-side ski chalet. Wherever The Highland sits, it’s sure to not only turn heads, but afford its habitants the connection to nature we all crave.
