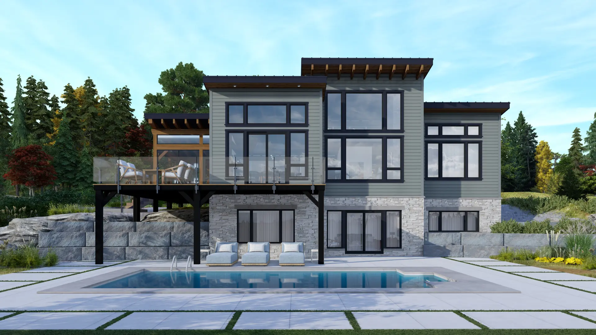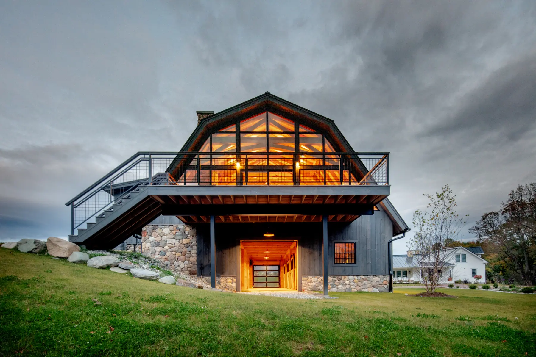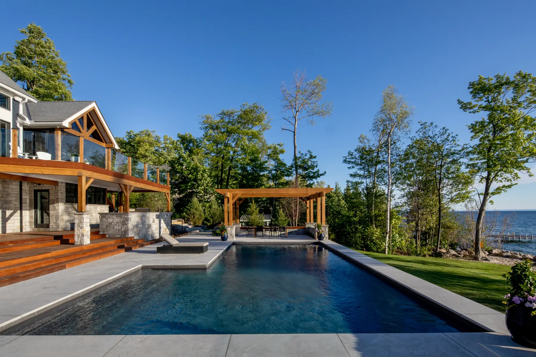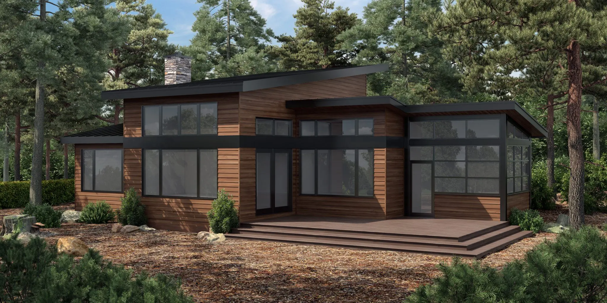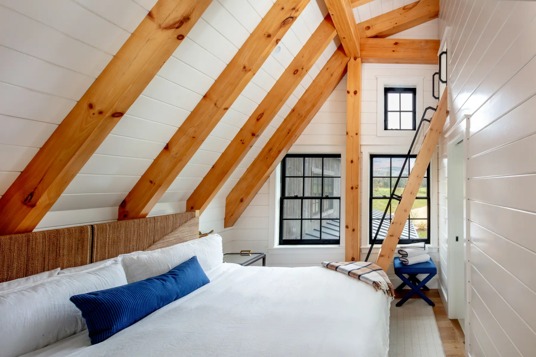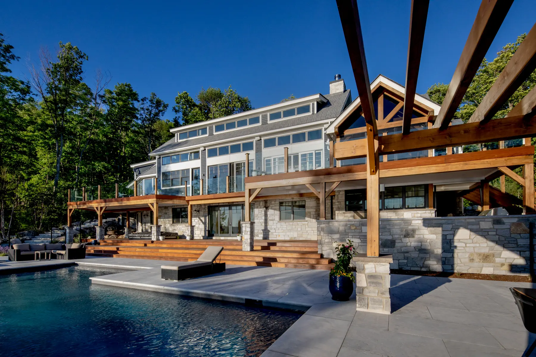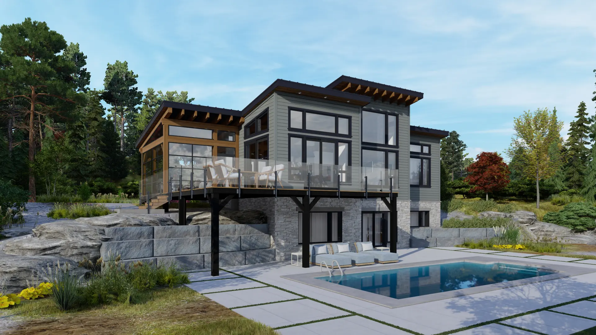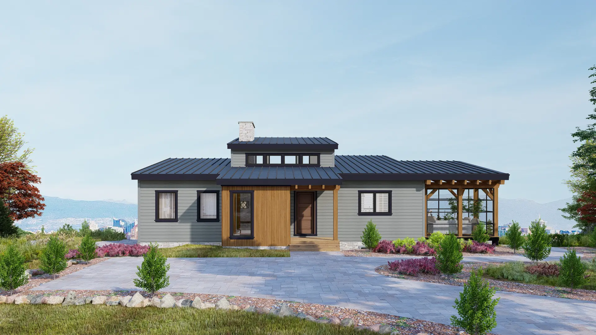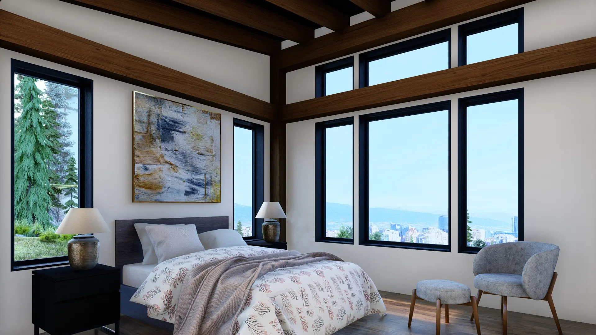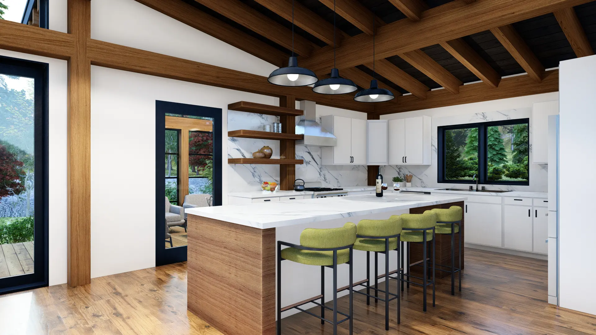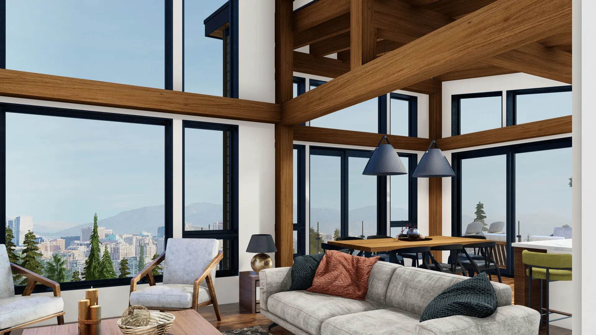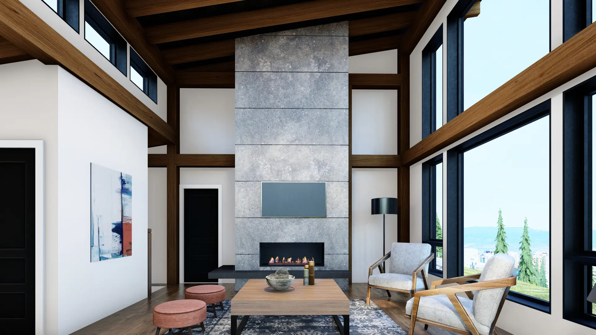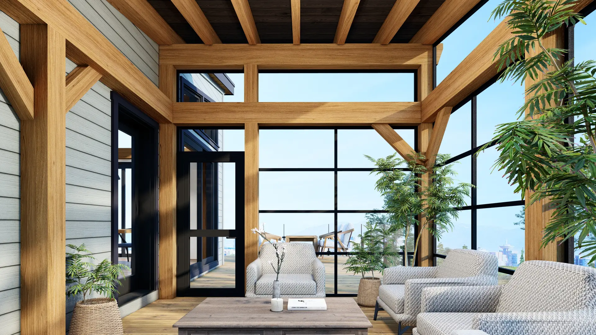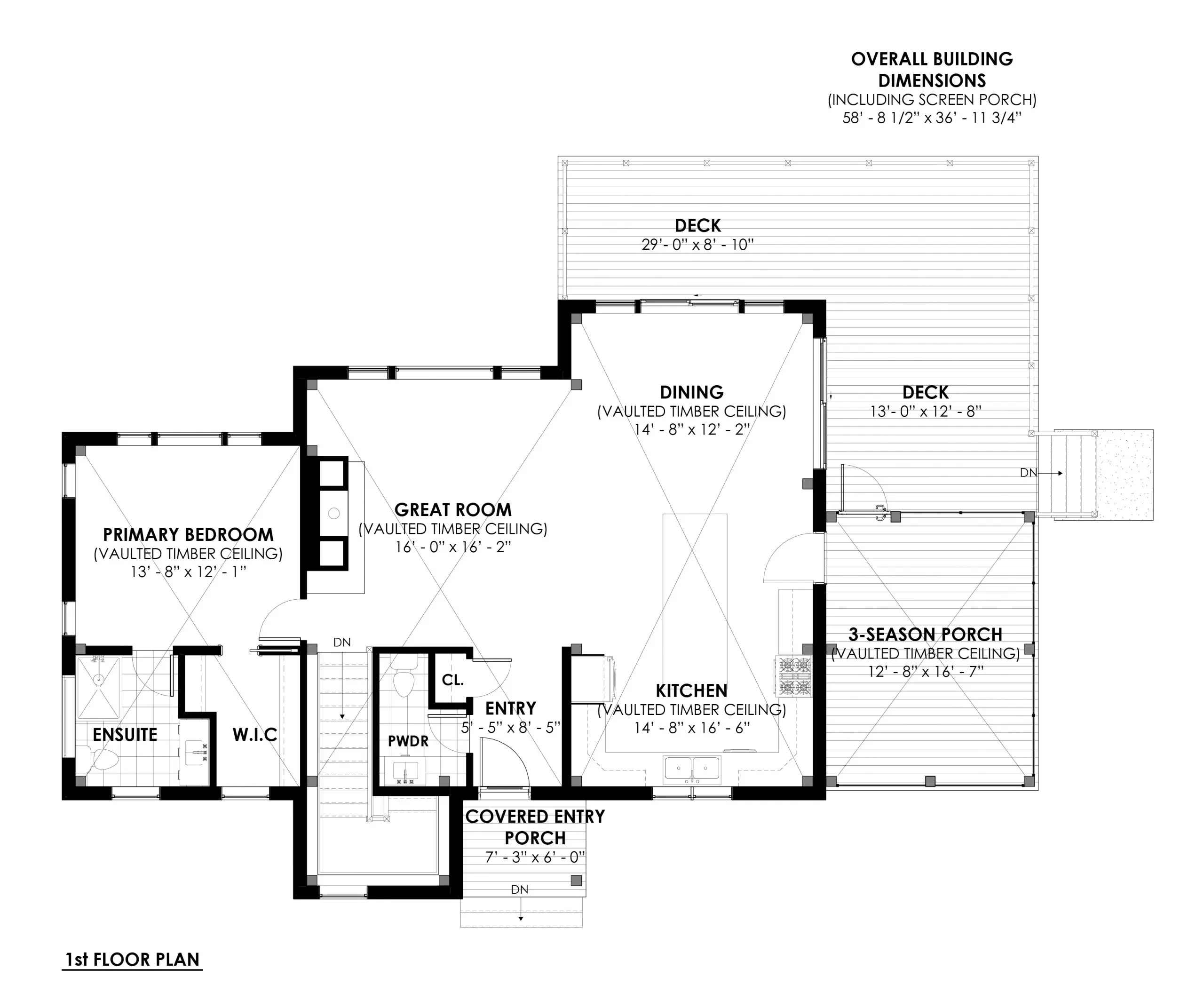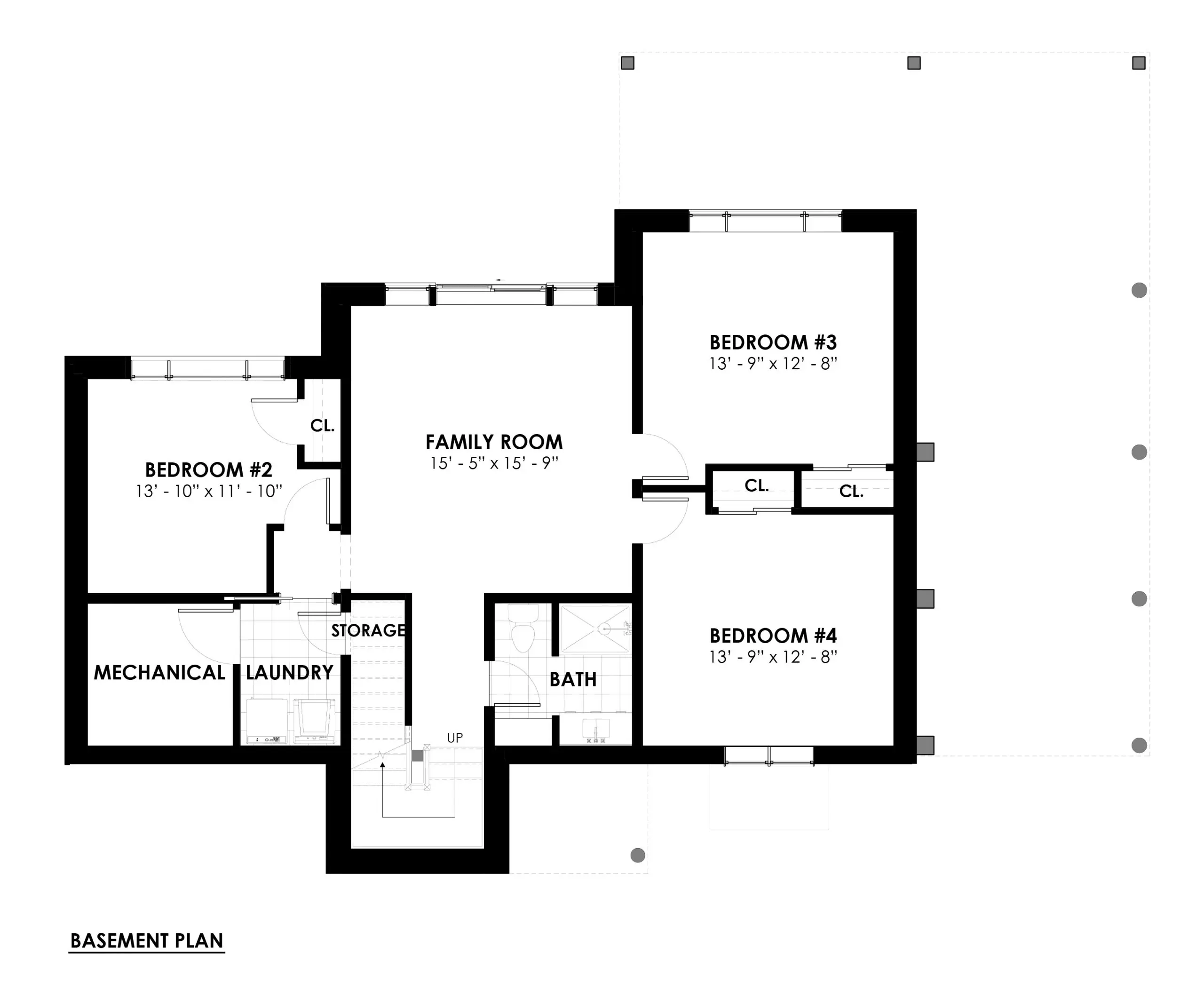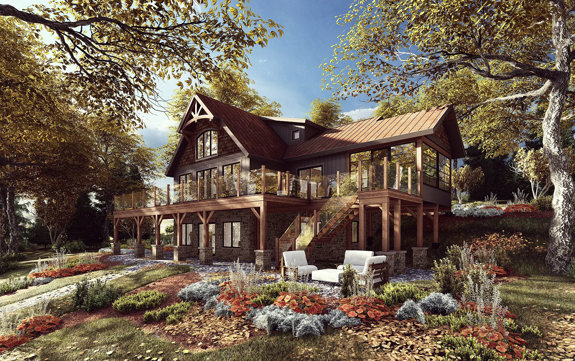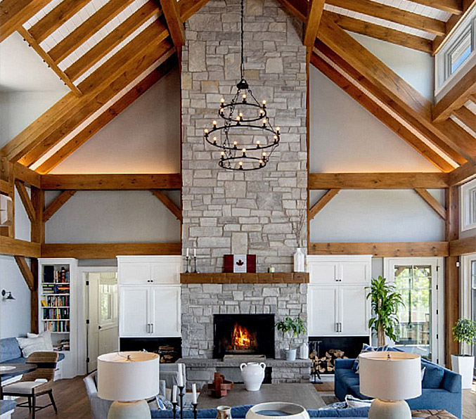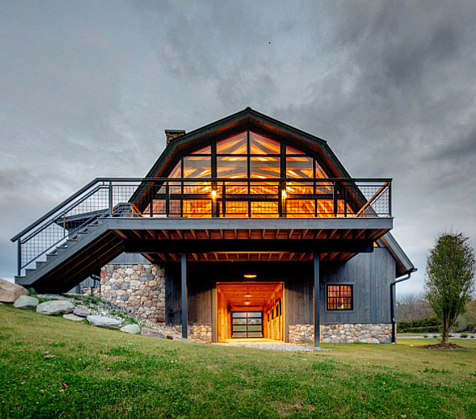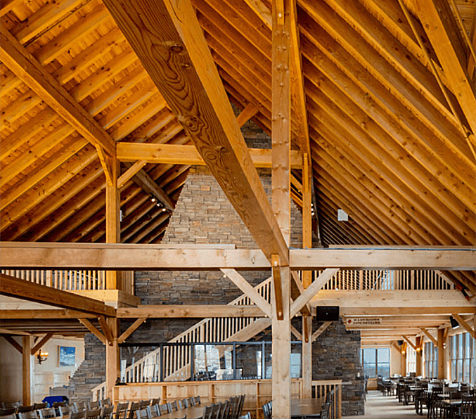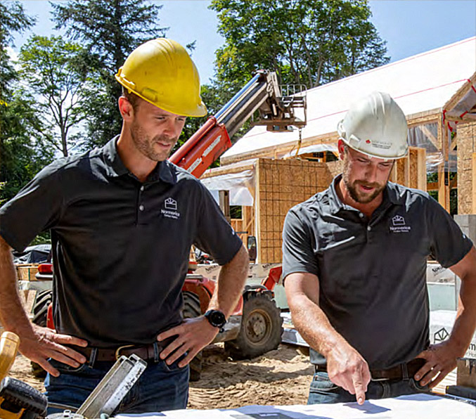The Kershaw 3808, one of our timber frame contemporary designs, was first released a few years ago and was an instant hit with our clients. It’s easy to see why – one of our most popular modern bungalow house plans, the Kershaw timber frame home is ideal for capturing breathtaking views. The Kershaw can take the form of a modern farmhouse capturing the view of fields and rolling hills, a chalet watching over the ski hills, a mountain house framing the mountains, or even an urban family home overlooking a city, as shown here.
In terms of curb appeal, you are greeted with a covered timber frame front porch, a contemporary mono pitched roof with an eye-catching wedge of clerestory windows peeking out the top, and a glimpse of the timber frame screened in porch, or Muskoka room, off the side of the building. You can’t help but to wonder what the inside holds – and it does not disappoint.
This modern bungalow house plan was designed to have fantastic traffic flow and sight lines. Natural light floods in through the front clerestory windows and the large window wall at the back of the home. The open concept main floor makes it a very livable space. The kitchen is a true chef’s kitchen with lots of counter space and a huge island. The kitchen, dining room, and great room connect nicely with still managing to each maintain its own defined spaces. The soaring fireplace in the great room draws your eye up to the cathedral ceiling highlighting the contemporary mono pitched roof. The main floor primary suite, powder room, and screened in porch (Muskoka room – always on our clients’ wish lists!) complete the main floor of this modern bungalow house plan.
The back exterior of the home is full of architectural interest and a layout that allows for connecting with the outdoors. The three stepped out sections of the building allows for visual interest and beautiful mono pitched roof lines. A large deck connects nicely with the screened in porch and dining room, extending the living area in the warmer months with an amazing Muskoka room.
The optional walkout basement includes three additional bedrooms, a bathroom, a laundry room, a storage area, and living room, making it a family friendly home, or perfect for guests.
