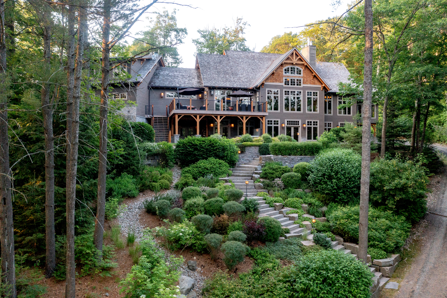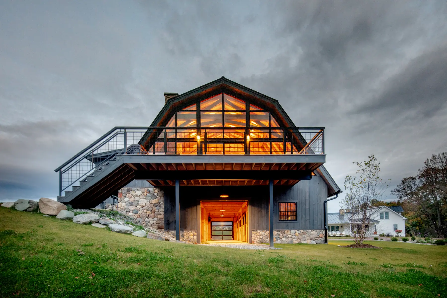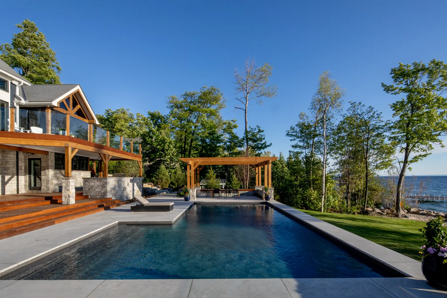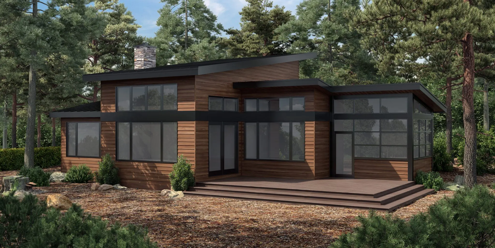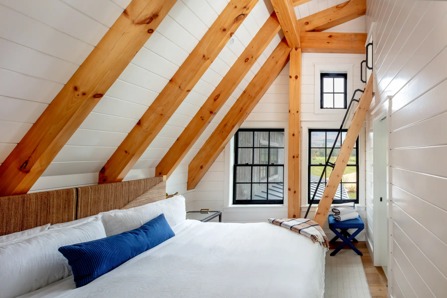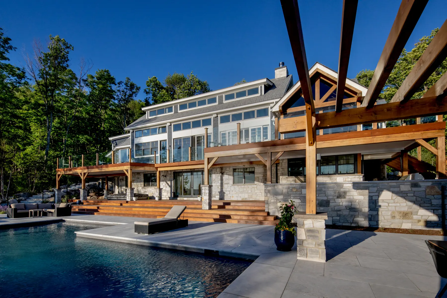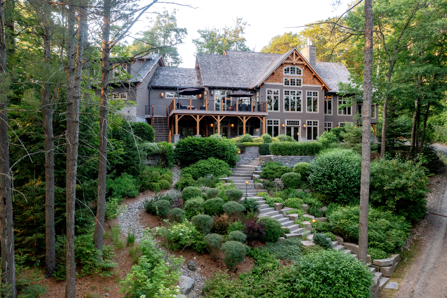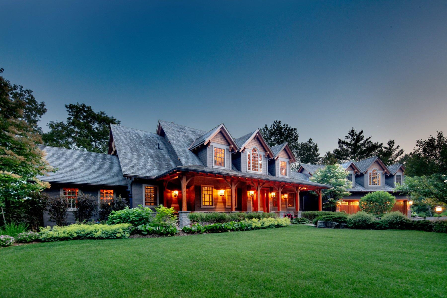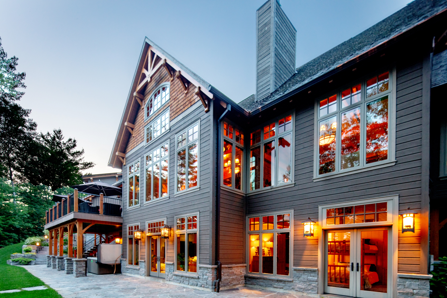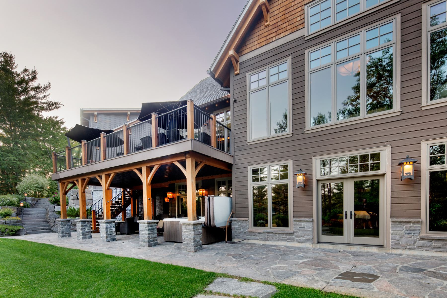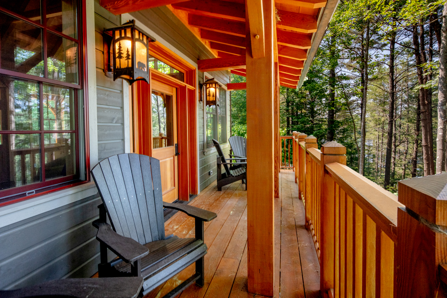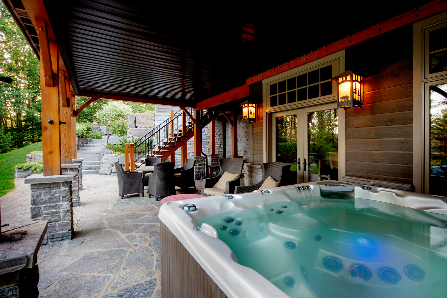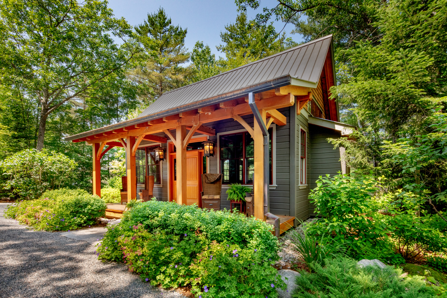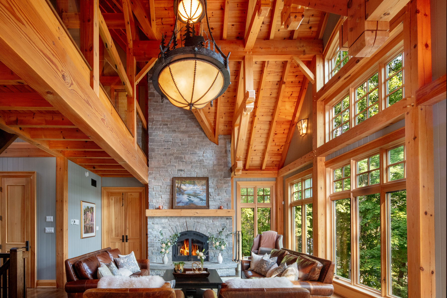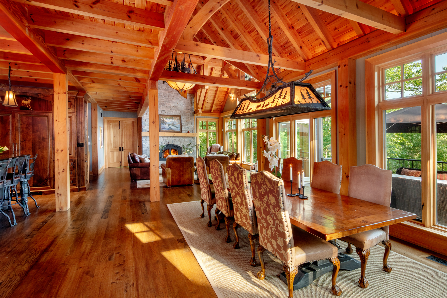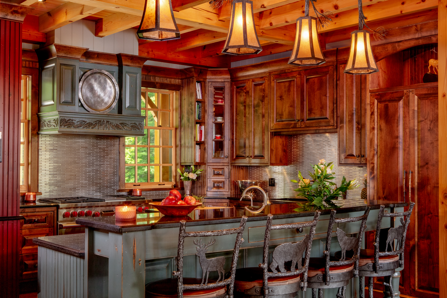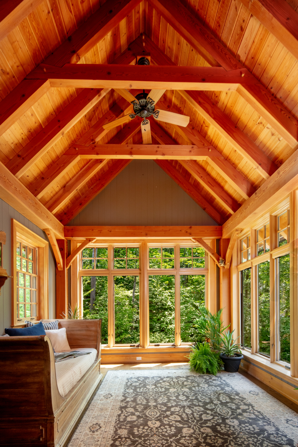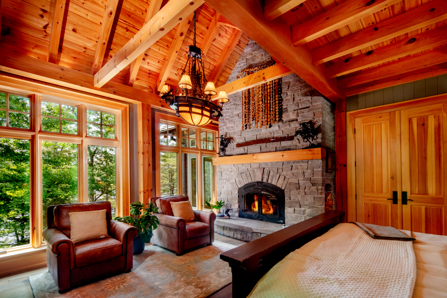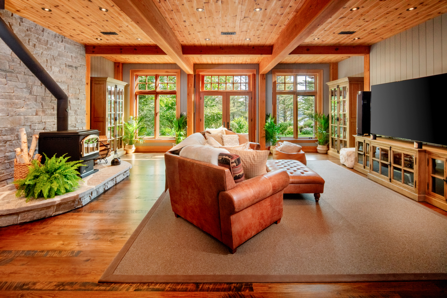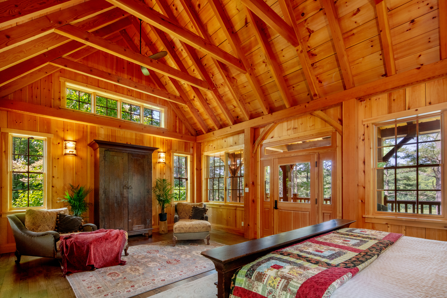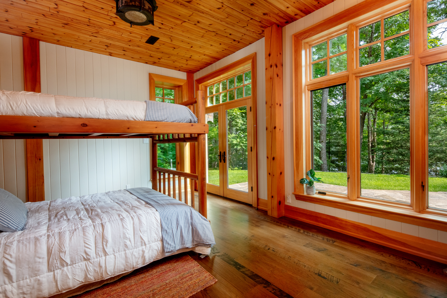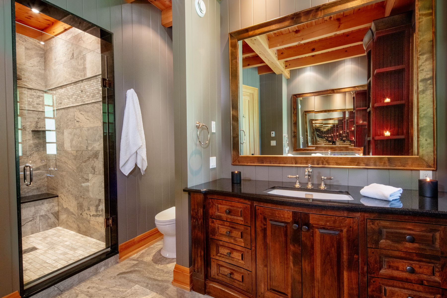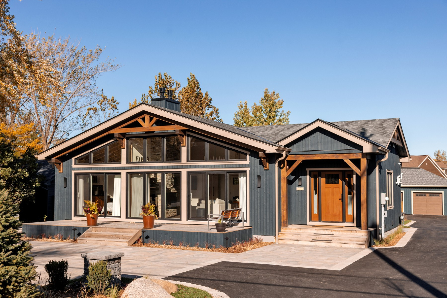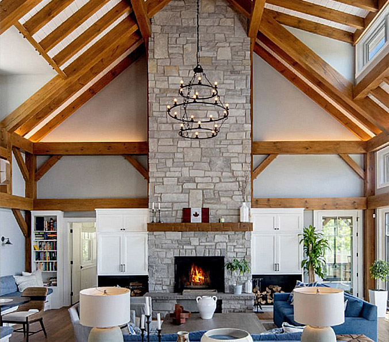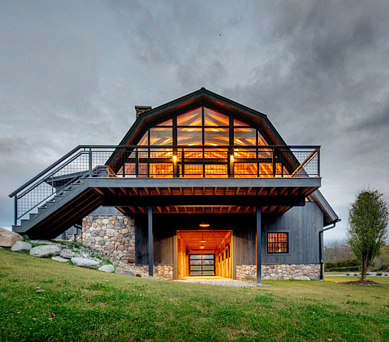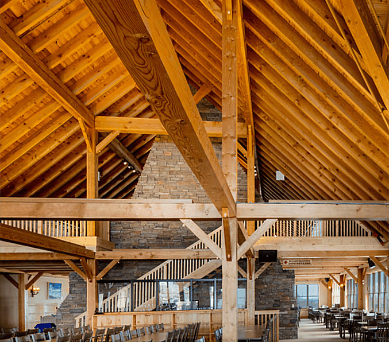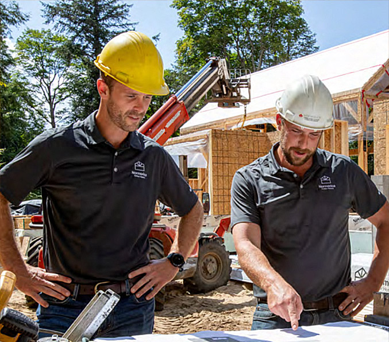Nestled on a private 108-acre lake surrounded by over 14,000 acres of pristine Haliburton Highlands wilderness, this extraordinary estate represents the ultimate marriage of refined craftsmanship and untouched natural beauty. This secluded sanctuary, accessible through a gated paved road and private driveway, offers a rare opportunity to escape to total privacy while surrounded by luxury at every turn.
The main residence showcases Normerica’s signature post and beam timbers in a custom design inspired by an archived Normerica model, The Leeds. The home’s impressive scale includes a main floor of 2,323 square feet and second floor of 2,111 square feet, plus a walkout basement of 2,365 square feet, for a total of 6,799 square feet of meticulously finished living space.
Upon entering the estate, visitors are immediately captivated by the great room’s soaring vaulted ceilings, dramatic natural stone fireplace, and expansive windows that frame breathtaking views of the private lake. The Normerica timbers create a warm, organic framework that defines the architectural character throughout the home, while handcrafted light fixtures and premium hardwood floors add refined touches of elegance to every space.
The gourmet kitchen flows seamlessly into the dining area and great room, creating an ideal environment for both intimate family gatherings and grand entertaining. Extensive custom cabinetry, expansive countertops, and high-end finishes provide both beauty and functionality, while direct access to the sun deck allows for effortless indoor-outdoor dining with unobstructed lake views.
The main level primary suite serves as a private retreat within the home, featuring an attached sunroom that floods the space with natural light and provides stunning lake vistas. A generous walk-through closet leads to a spa-like ensuite with his-and-hers vanities and a luxurious glass shower.
Upstairs, the open hallway overlooks the great room below while providing access to two spacious bedroom suites, each with its own full bathroom. The abundant windows throughout ensure that the forest and lake views remain a constant presence.
The walkout lower level expands the home’s livability with additional bedrooms, a full bathroom, recreation room, fitness area with sauna, and an impressive temperature-controlled wine cellar designed to house 1,200 bottles. Every level of the home maintains the same commitment to quality finishes and thoughtful design.
Beyond the main residence, a charming post and beam guest bunkie provides additional accommodations in a secluded setting. Built with the same Normerica craftsmanship as the main home, the cabin features its own covered deck overlooking the waterfront, creating the perfect private retreat for guests.
Built in 2010 by longtime Normerica builder Larry Orde of Peterborough, this estate stands as a testament to superior collaboration between skilled craftspeople and visionary homeowners. The result is an architectural masterpiece that honors the natural landscape while providing every modern luxury and comfort.
This is more than a residence—it’s a complete wilderness sanctuary where Normerica’s timber frame excellence creates the foundation for an unparalleled lifestyle immersed in nature’s beauty.
