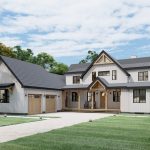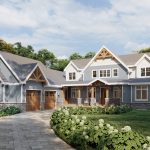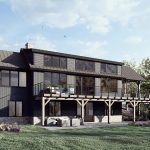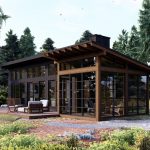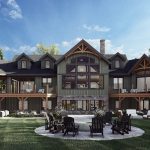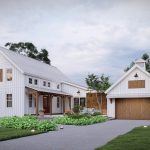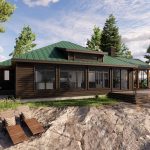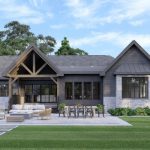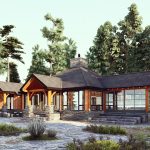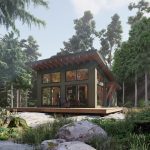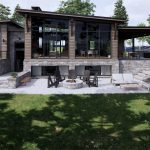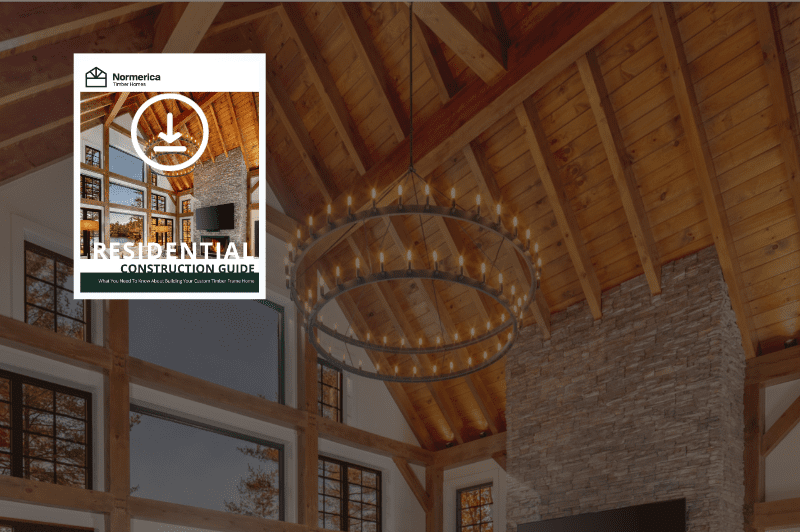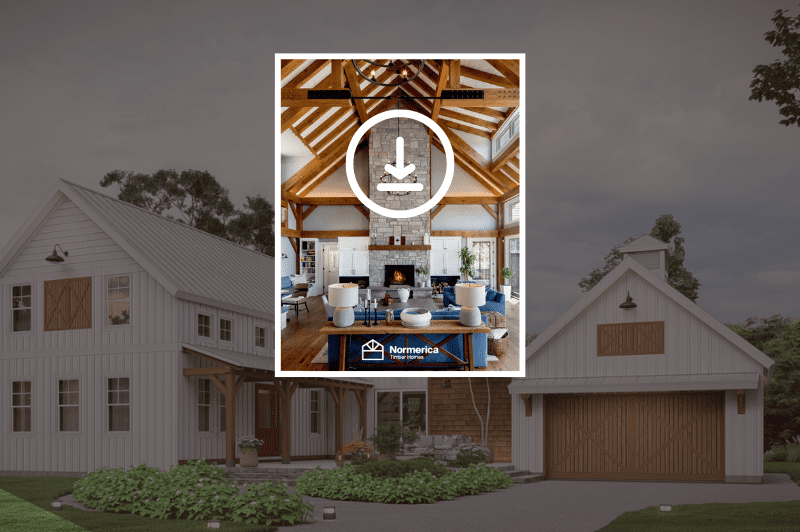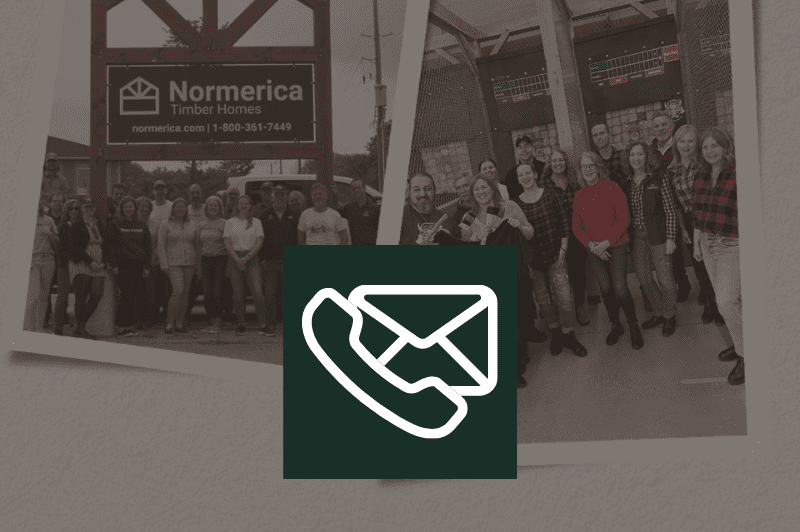The Lakefield 4140
Material shell package price starting at $291,000 CAD.
Please note: Our material shell package price represents approximately 30% of total construction cost. This pricing is as of October 2nd, 2024. With the volatility of today’s building materials market, pricing may change. For detailed timber frame home cost and budget considerations, check out Timber Frame Home Construction Costs.
The Lakefield 4140 is an exciting new addition to the Normerica design portfolio. We challenged ourselves to create a beautiful home designed for modern living with energy efficiency leading the design mandate. The design needed to not only result in an energy efficient building, but be easily buildable, fit on a 50ft lot, and be mindful of budget. A tall order that The Lakefield 4140 impressively achieves.
The box-like shape of the building and efficient mono slope roofline makes this design easy to build. By prioritizing a large wall of windows across the back of the house and keeping windows minimal along the sides and front, we kept the window to wall ratio at an energy efficient 17% while still achieving light filled living spaces and providing expansive views. Extended 3ft overhangs off the back of the building add an energy efficient element in helping to shield the wall of windows from the sun.
With its modern shape and welcoming covered front entry, The Lakefield has lovely curb appeal. When you enter the front door, we’ve been mindful to provide a beautiful sightline through to the back of the house and the views beyond. Luxurious elements abound such as sloped cathedral timber frame ceilings complimenting the large windows in the living room, dining room, and kitchen, a timber frame Muskoka room, a soaring fireplace, and a main floor primary bedroom with walk-in closet and ensuite.
With 1,412 sqft of main floor interior living space containing two bedrooms and two bathrooms, The Lakefield packs a lot of punch for its size. The timber frame screened in porch off the kitchen offers an additional 216 sqft of living space in the warmer months. An optional basement offers another 1,213 sqft of living space and includes a generous recreation room, two bedrooms, a bathroom, and a laundry room.
The Lakefield 4140 marries modern sensibilities and design with the craftmanship and tradition of timber frame. The Lakefield could easily be at home lakeside, in the country, or on an estate lot. We could see this design appealing to empty nesters as a primary residence or to families as a cottage or country retreat. The Lakefield is a modern classic, sure to be enjoyed by generations.
Please note: Our material shell package price represents approximately 30% of total construction cost. This pricing is as of October 2nd, 2024. With the volatility of today’s building materials market, pricing may change. For detailed timber frame home cost and budget considerations, check out Timber Frame Home Construction Costs.
The Lakefield 4140 is an exciting new addition to the Normerica design portfolio. We challenged ourselves to create a beautiful home designed for modern living with energy efficiency leading the design mandate. The design needed to not only result in an energy efficient building, but be easily buildable, fit on a 50ft lot, and be mindful of budget. A tall order that The Lakefield 4140 impressively achieves.
The box-like shape of the building and efficient mono slope roofline makes this design easy to build. By prioritizing a large wall of windows across the back of the house and keeping windows minimal along the sides and front, we kept the window to wall ratio at an energy efficient 17% while still achieving light filled living spaces and providing expansive views. Extended 3ft overhangs off the back of the building add an energy efficient element in helping to shield the wall of windows from the sun.
With its modern shape and welcoming covered front entry, The Lakefield has lovely curb appeal. When you enter the front door, we’ve been mindful to provide a beautiful sightline through to the back of the house and the views beyond. Luxurious elements abound such as sloped cathedral timber frame ceilings complimenting the large windows in the living room, dining room, and kitchen, a timber frame Muskoka room, a soaring fireplace, and a main floor primary bedroom with walk-in closet and ensuite.
With 1,412 sqft of main floor interior living space containing two bedrooms and two bathrooms, The Lakefield packs a lot of punch for its size. The timber frame screened in porch off the kitchen offers an additional 216 sqft of living space in the warmer months. An optional basement offers another 1,213 sqft of living space and includes a generous recreation room, two bedrooms, a bathroom, and a laundry room.
The Lakefield 4140 marries modern sensibilities and design with the craftmanship and tradition of timber frame. The Lakefield could easily be at home lakeside, in the country, or on an estate lot. We could see this design appealing to empty nesters as a primary residence or to families as a cottage or country retreat. The Lakefield is a modern classic, sure to be enjoyed by generations.
Our Featured Customizable House Plans
Please sign in to view all house plans.
Need to register? Start Here

